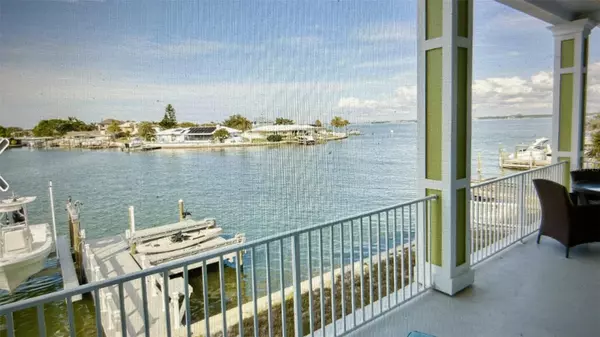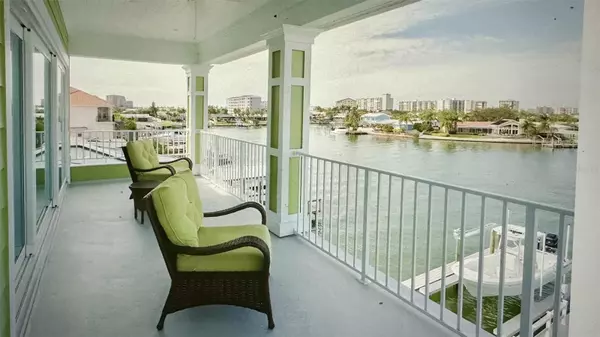$3,150,000
$3,200,000
1.6%For more information regarding the value of a property, please contact us for a free consultation.
4 Beds
5 Baths
3,248 SqFt
SOLD DATE : 04/02/2024
Key Details
Sold Price $3,150,000
Property Type Single Family Home
Sub Type Single Family Residence
Listing Status Sold
Purchase Type For Sale
Square Footage 3,248 sqft
Price per Sqft $969
Subdivision Island Estates Of Clearwater Unit 6-B
MLS Listing ID U8227484
Sold Date 04/02/24
Bedrooms 4
Full Baths 4
Half Baths 1
HOA Y/N No
Originating Board Stellar MLS
Year Built 2017
Annual Tax Amount $25,146
Lot Size 8,712 Sqft
Acres 0.2
Lot Dimensions 85x105
Property Description
Welcome to your dream home! This stunning property boasts four bedrooms and four and a half bathrooms, providing ample space for you and your family. Enjoy the ultimate relaxation in your private pool and spa, surrounded by lush landscaping and serene waterfront views. Take in the picturesque scenery from your rear porch, perfect for entertaining or unwinding after a long day. Safety meets elegance with high-quality impact windows and doors, which provide peace of mind and energy efficiency. Boating enthusiasts will fall in love with the 20,000 lb capacity boat lift for up to 30 ft, accompanied by a dock, making this property a boater's dream. The roof is only 6.5 years old, which ensures longevity and durability. Privacy is paramount with a fully fenced yard, creating a secluded haven for residents. Enjoy environmentally conscious living with reclaimed water usage. This prime location in Clearwater offers not just a residence but a lifestyle, with convenient access to the area's best amenities, schools, and entertainment options. Wake up to awe-inspiring sunrises and drift off to sleep with the tranquil sounds of the water. The waterfront lifestyle is waiting for you. Enjoy the convenience of a boat lift, a dock for your watercraft, and ample parking with a garage. This is more than a home; it's a statement of luxury living. Don't miss the opportunity to make this waterfront gem your own. Bedroom Closet Type: Walk-in Closet (Primary Bedroom).
Location
State FL
County Pinellas
Community Island Estates Of Clearwater Unit 6-B
Zoning RES
Direction NE
Rooms
Other Rooms Den/Library/Office, Family Room, Garage Apartment, Inside Utility
Interior
Interior Features Built-in Features, Cathedral Ceiling(s), Ceiling Fans(s), Crown Molding, Dry Bar, Eat-in Kitchen, High Ceilings, Kitchen/Family Room Combo, Open Floorplan, PrimaryBedroom Upstairs, Skylight(s), Solid Wood Cabinets, Split Bedroom, Stone Counters, Thermostat, Tray Ceiling(s), Walk-In Closet(s), Window Treatments
Heating Central, Electric, Heat Pump
Cooling Central Air, Zoned
Flooring Hardwood, Marble, Tile
Furnishings Unfurnished
Fireplace true
Appliance Built-In Oven, Cooktop, Dishwasher, Disposal, Dryer, Exhaust Fan, Freezer, Gas Water Heater, Microwave, Range, Range Hood, Refrigerator, Tankless Water Heater, Touchless Faucet, Washer, Water Filtration System, Water Purifier, Water Softener, Wine Refrigerator
Laundry In Kitchen, Inside, Laundry Room
Exterior
Exterior Feature Balcony, French Doors, Irrigation System, Lighting, Private Mailbox, Sidewalk, Sprinkler Metered, Storage
Parking Features Circular Driveway, Driveway, Garage Door Opener, Ground Level, Oversized, Split Garage, Under Building, Workshop in Garage
Garage Spaces 3.0
Fence Fenced, Vinyl
Pool Fiber Optic Lighting, Gunite, Heated, In Ground, Lighting, Outside Bath Access, Pool Sweep, Salt Water, Tile
Utilities Available BB/HS Internet Available, Cable Available, Electricity Available, Natural Gas Available, Public, Sewer Available, Street Lights, Water Available
Waterfront Description Canal - Saltwater
View Y/N 1
Water Access 1
Water Access Desc Canal - Saltwater,Gulf/Ocean to Bay,Intracoastal Waterway
View Pool, Water
Roof Type Concrete,Metal,Tile
Porch Covered, Front Porch, Porch, Rear Porch
Attached Garage true
Garage true
Private Pool Yes
Building
Lot Description Cul-De-Sac, FloodZone, Level, Near Public Transit, Sidewalk, Street Dead-End
Story 3
Entry Level Three Or More
Foundation Block, Pillar/Post/Pier, Slab
Lot Size Range 0 to less than 1/4
Builder Name Dream Coast Builders
Sewer Public Sewer
Water Public
Architectural Style Coastal, Custom, Elevated, Key West
Structure Type Block,HardiPlank Type,Wood Frame
New Construction false
Schools
Elementary Schools Sandy Lane Elementary-Pn
Middle Schools Dunedin Highland Middle-Pn
High Schools Clearwater High-Pn
Others
Pets Allowed Yes
Senior Community No
Pet Size Extra Large (101+ Lbs.)
Ownership Fee Simple
Acceptable Financing Cash, Conventional
Listing Terms Cash, Conventional
Num of Pet 10+
Special Listing Condition None
Read Less Info
Want to know what your home might be worth? Contact us for a FREE valuation!

Our team is ready to help you sell your home for the highest possible price ASAP

© 2025 My Florida Regional MLS DBA Stellar MLS. All Rights Reserved.
Bought with COLDWELL BANKER REALTY
13081 Sandy Key Bnd #1, North Fort Myers, FL, 33903, USA






