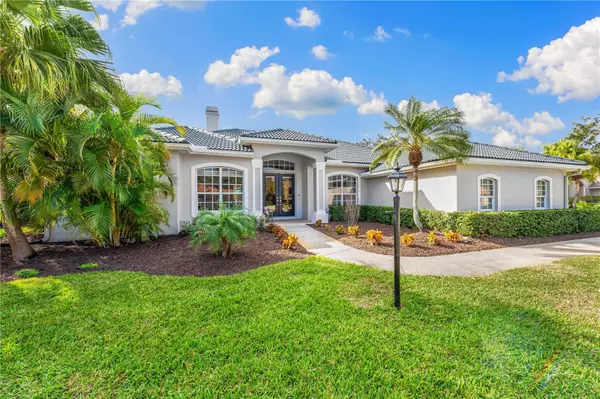$1,200,000
$1,199,000
0.1%For more information regarding the value of a property, please contact us for a free consultation.
5 Beds
4 Baths
3,893 SqFt
SOLD DATE : 03/22/2024
Key Details
Sold Price $1,200,000
Property Type Single Family Home
Sub Type Single Family Residence
Listing Status Sold
Purchase Type For Sale
Square Footage 3,893 sqft
Price per Sqft $308
Subdivision Preserve At Misty Creek Unit 4
MLS Listing ID A4597793
Sold Date 03/22/24
Bedrooms 5
Full Baths 4
Construction Status Appraisal,Financing,Inspections
HOA Fees $155/ann
HOA Y/N Yes
Originating Board Stellar MLS
Year Built 1998
Annual Tax Amount $6,411
Lot Size 0.450 Acres
Acres 0.45
Property Description
Welcome home to this one of a kind custom estate in the popular gated community of the Preserve at Misty Creek! This tastefully updated and meticulously maintained home has it all and is the perfect blend of spacious living with a private preserve setting. Featuring 5 bedrooms PLUS den PLUS bonus room all on nearly half an acre. As you enter this stunning home with soothing colors and beautiful luxury vinyl plank floors there is a formal living room with fireplace and formal dining area. Soaring ceilings and natural light make this coastal home so inviting. The open floor plan graciously flows into the impressive kitchen with tons of cabinets space and gorgeous cambria quartz counters with a large island/breakfast bar plus a designer wine bar/buffet to entertain your guests. The kitchen also features an eat in sitting area overlooking the pool as well as a pantry for storage, stainless appliances and a propane stove for the gourmet chef. Off the kitchen there is a generous laundry room with tons of cabinets and natural light. Sit by the fire in the cozy family room with an electric fireplace and sliders out to the lanai. Retire to your master suite with hardwood floors and a large walk -in closet with a master bath featuring dual vanities and granite counters with new tile. This split floor plan allows for multi generational living with 2 spacious bedrooms off the kitchen. Perfectly suited for an in-law suite off the rear of the home is a huge bonus room with built-ins plus 2 additional bedrooms and updated baths. As if this isn't enough the pavered lanai features an impressive outdoor kitchen with stone accents a fridge, gas grill and bar. The heated pool/spa has a newer pool pump and is perfect for those hot summer days and cool winter nights. You will love the serene setting of the preserve view with the natural wildlife of Florida living. There are numerous updates including freshly painted inside and out, some newer appliances, newer A/Cs, hurricane impact windows and a whole house generator. This home has so much livable space and a great value for the SF. The Preserve at Misty Creek offers an optional 18 hole Golf Course and clubhouse. The community has 2 manned guard gates giving you security and the peaceful feel of country living yet minutes to everything. Right around the corner from Rothenbach Park, A+ rated schools and all that Sarasota has to offer including the Myakka River State Park, World Class Rowing Nathan Benderson Park, UTC Mall, theaters, art galleries, beaches, museums, restaurants, boating, fishing, trails, and much more! Make this your home sweet home!
Location
State FL
County Sarasota
Community Preserve At Misty Creek Unit 4
Zoning RE1
Rooms
Other Rooms Attic, Bonus Room, Den/Library/Office, Family Room, Formal Dining Room Separate, Formal Living Room Separate, Inside Utility, Interior In-Law Suite w/Private Entry
Interior
Interior Features Built-in Features, Ceiling Fans(s), Eat-in Kitchen, High Ceilings, Kitchen/Family Room Combo, Living Room/Dining Room Combo, Open Floorplan, Primary Bedroom Main Floor, Split Bedroom, Walk-In Closet(s), Window Treatments
Heating Central, Zoned
Cooling Central Air, Zoned
Flooring Ceramic Tile, Vinyl, Wood
Fireplaces Type Gas, Living Room
Fireplace true
Appliance Built-In Oven, Dishwasher, Disposal, Dryer, Gas Water Heater, Microwave, Range, Refrigerator, Washer
Laundry Inside
Exterior
Exterior Feature Hurricane Shutters, Irrigation System, Rain Gutters, Sliding Doors
Parking Features Garage Door Opener, Garage Faces Side, Golf Cart Parking
Garage Spaces 3.0
Pool Heated, In Ground, Tile
Community Features Clubhouse, Deed Restrictions, Gated Community - Guard, Golf, Tennis Courts
Utilities Available BB/HS Internet Available, Cable Connected, Private, Propane, Sprinkler Well, Underground Utilities
Amenities Available Gated, Golf Course, Security, Tennis Court(s)
View Park/Greenbelt, Trees/Woods
Roof Type Tile
Porch Deck, Screened
Attached Garage true
Garage true
Private Pool Yes
Building
Lot Description Landscaped, Sidewalk, Paved
Entry Level One
Foundation Slab
Lot Size Range 1/4 to less than 1/2
Sewer Public Sewer
Water Public
Architectural Style Custom, Ranch
Structure Type Block,Stucco
New Construction false
Construction Status Appraisal,Financing,Inspections
Schools
Elementary Schools Lakeview Elementary
Middle Schools Sarasota Middle
High Schools Riverview High
Others
Pets Allowed Yes
HOA Fee Include Security
Senior Community No
Ownership Fee Simple
Monthly Total Fees $155
Acceptable Financing Cash, Conventional
Membership Fee Required Required
Listing Terms Cash, Conventional
Special Listing Condition None
Read Less Info
Want to know what your home might be worth? Contact us for a FREE valuation!

Our team is ready to help you sell your home for the highest possible price ASAP

© 2025 My Florida Regional MLS DBA Stellar MLS. All Rights Reserved.
Bought with MICHAEL SAUNDERS & COMPANY
13081 Sandy Key Bnd #1, North Fort Myers, FL, 33903, USA






