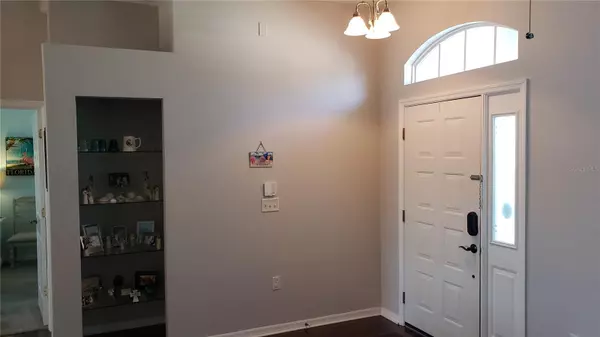$550,000
$569,000
3.3%For more information regarding the value of a property, please contact us for a free consultation.
4 Beds
3 Baths
1,942 SqFt
SOLD DATE : 03/28/2024
Key Details
Sold Price $550,000
Property Type Single Family Home
Sub Type Single Family Residence
Listing Status Sold
Purchase Type For Sale
Square Footage 1,942 sqft
Price per Sqft $283
Subdivision Regal Oaks
MLS Listing ID A4599301
Sold Date 03/28/24
Bedrooms 4
Full Baths 3
Construction Status Appraisal,Financing,Inspections
HOA Fees $50/mo
HOA Y/N Yes
Originating Board Stellar MLS
Year Built 2003
Annual Tax Amount $3,937
Lot Size 6,534 Sqft
Acres 0.15
Lot Dimensions 65x100
Property Description
LAKEFRONT 4 BEDROOM POOL HOME! This lovely home backs to a sparkling lake with long water views and with many of our fabulous native birds/wildlife. A peaceful relaxing setting. Beautifully kept and maintained. New Roof 2022, HVAC 2023, Hot Water Heater 2022. Low HOA $600/Yr. No CDD fees. Great schools. Community Pool is just up the street. This home features 4 bedrooms, 3 baths, living, dining and family room. Screened cage just power washed. Covered lighted Lanai and grill. Great entertaining here. The pool area is fun for family/friends and includes an electric roll-out new Awning with sparkling lights for after hours. The pool area is shielded from neighbors on both sides with tall shrubs and has 2 screen doors. From the entryway you'll find high ceilings, Plantation Shutters galore and a sparkling clean home. Dining Room with plant shelves, built-in niche with glass shelves. Living room with glass sliders to Lanai. The Kitchen has wood cabinets with backsplash, granite countertops, closet pantry, stainless steel appliances, and bar top, and Dinette area. Laundry room with Washer/Dryer exits to Garage. The family room is open to the heart of the home and with wall shelves and glass slider to pool. Bedrooms 2 and 3 are off the family room and have ceiling fans, double closets, and hallway linen closet. Both share a full bath with tub/shower. The 4th bedroom is at the end of the home with a ceiling fan, double closet and used as a den/office. Hall linen closet. 3rd Bath has tub/shower combo and exits to pool. All bedrooms with laminate flooring. The Primary bedroom has a trey ceiling, glass sliders to Lanai, walk-in closet and adjoining bath with tub, separate shower, two vanities, linen closet. The garage has openers, and a pull-down attic access. Hurricane shutters, reclaimed irrigation. This home has just about everything you could want. Regal Oaks is a friendly centrally located community between SR70 & University Parkway. 10 min from I-75 and UTC Mall. 20 min to Sarasota and world-class beaches. Move in ready!
Location
State FL
County Manatee
Community Regal Oaks
Zoning PDR
Direction E
Rooms
Other Rooms Family Room, Inside Utility
Interior
Interior Features Built-in Features, Cathedral Ceiling(s), Ceiling Fans(s), Crown Molding, Eat-in Kitchen, High Ceilings, Kitchen/Family Room Combo, Living Room/Dining Room Combo, Open Floorplan, Other, Primary Bedroom Main Floor, Solid Surface Counters, Split Bedroom, Stone Counters, Tray Ceiling(s), Walk-In Closet(s), Window Treatments
Heating Electric, Heat Pump
Cooling Central Air
Flooring Carpet, Ceramic Tile, Laminate
Furnishings Turnkey
Fireplace false
Appliance Dishwasher, Disposal, Dryer, Electric Water Heater, Microwave, Range, Refrigerator, Washer, Water Purifier
Laundry Electric Dryer Hookup, Inside, Laundry Room
Exterior
Exterior Feature Awning(s), Hurricane Shutters, Irrigation System, Outdoor Grill, Private Mailbox, Rain Gutters, Shade Shutter(s), Sidewalk, Sliding Doors, Sprinkler Metered
Parking Features Driveway, Garage Door Opener, Guest
Garage Spaces 2.0
Pool Child Safety Fence, Chlorine Free, Gunite, Heated, In Ground, Screen Enclosure
Community Features Deed Restrictions, Irrigation-Reclaimed Water, Pool, Sidewalks
Utilities Available Cable Available, Electricity Connected, Phone Available, Sewer Connected, Sprinkler Meter, Sprinkler Recycled, Street Lights, Underground Utilities
Amenities Available Pool
Waterfront Description Lake
View Y/N 1
View Water
Roof Type Shingle
Porch Covered, Enclosed, Front Porch, Rear Porch, Screened
Attached Garage true
Garage true
Private Pool Yes
Building
Lot Description Landscaped, Sidewalk, Paved
Story 1
Entry Level One
Foundation Slab
Lot Size Range 0 to less than 1/4
Sewer Public Sewer
Water Canal/Lake For Irrigation
Architectural Style Florida, Mediterranean
Structure Type Block,Stucco
New Construction false
Construction Status Appraisal,Financing,Inspections
Schools
Elementary Schools Tara Elementary
Middle Schools Sara Scott Harllee Middle
High Schools Braden River High
Others
Pets Allowed Cats OK, Dogs OK, Yes
HOA Fee Include Common Area Taxes,Pool,Escrow Reserves Fund,Fidelity Bond,Pool
Senior Community No
Pet Size Extra Large (101+ Lbs.)
Ownership Fee Simple
Monthly Total Fees $50
Acceptable Financing Cash, Conventional, FHA, VA Loan
Membership Fee Required Required
Listing Terms Cash, Conventional, FHA, VA Loan
Num of Pet 3
Special Listing Condition None
Read Less Info
Want to know what your home might be worth? Contact us for a FREE valuation!

Our team is ready to help you sell your home for the highest possible price ASAP

© 2025 My Florida Regional MLS DBA Stellar MLS. All Rights Reserved.
Bought with RE/MAX ALLIANCE GROUP
13081 Sandy Key Bnd #1, North Fort Myers, FL, 33903, USA






