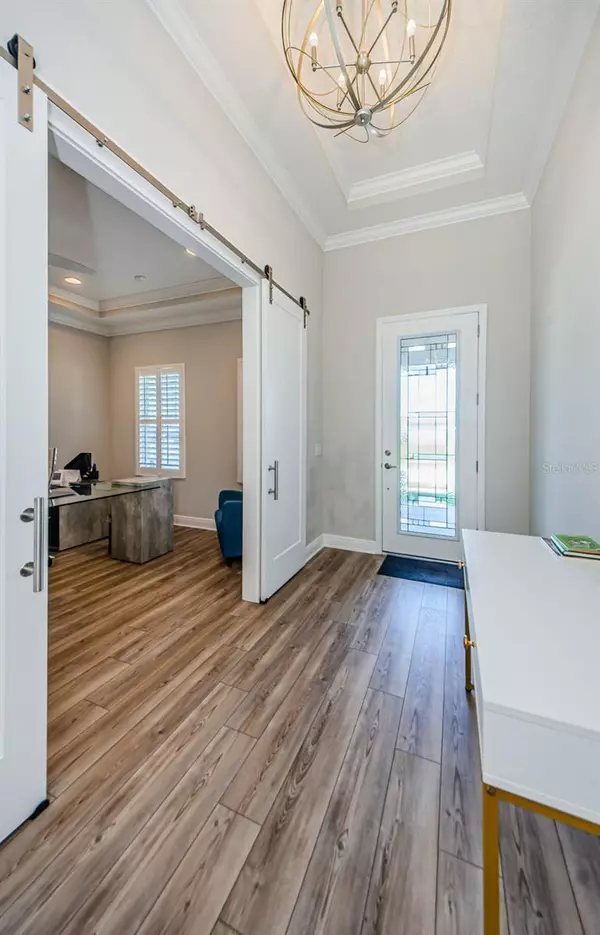$1,350,000
$1,449,900
6.9%For more information regarding the value of a property, please contact us for a free consultation.
5 Beds
4 Baths
4,602 SqFt
SOLD DATE : 03/28/2024
Key Details
Sold Price $1,350,000
Property Type Single Family Home
Sub Type Single Family Residence
Listing Status Sold
Purchase Type For Sale
Square Footage 4,602 sqft
Price per Sqft $293
Subdivision Woodlands/Longleaf
MLS Listing ID W7860039
Sold Date 03/28/24
Bedrooms 5
Full Baths 4
Construction Status Financing,Inspections
HOA Fees $126/qua
HOA Y/N Yes
Originating Board Stellar MLS
Year Built 2021
Annual Tax Amount $12,815
Lot Size 0.260 Acres
Acres 0.26
Property Description
LUXURY & WELL-APPOINTED POOL HOME - This Homes By West Bay Key West II boasts 4602 SF with 5 BR, 4 baths, 3 car garage + office & Bonus room, pool & outdoor kitchen. This spectacular home is located on a picturesque conservation lot with stunning nature views in the exclusive GATED enclave of The Woodlands, in the highly sought-after community of Longleaf. Custom designed in 2021 with $450K in upgrades, this popular OPEN FLOOR PLAN offers functional living space for entertaining w/ model worthy luxury. Craftsman exterior has exceptional curb appeal thanks to attractive stone & hardy board siding, paver driveway & welcoming front porch. Every imaginable upgrade is already present: LVP flooring in a rich tone found in all main living areas, office, stairs and owner's suite; surround sound, Plantation shutters, tray ceilings w/ crown molding, 12 ft ceilings & 7 ¼" baseboards, custom lighting, added can lighting w/ Lutron dimmer, Sherwin Williams paint throughout & 8 ft paneled doors. Entering the foyer through the glass inlay front door, the soaring ceilings, arched wall accents & stylish chandelier capture your attention. The space for a designated dining room is highlighted by two decorative arches. The Gourmet dream kitchen is sure to please. The Alpine wood cabinets are complimented by distinguished hardware and contrasted beautifully w/ endless Quartz counters. Spacious island with storage seats 3 stools comfortably and extends to a table which accommodates 4 chairs. The Upgraded Stainless appliances include 6-Burner gas cooktop w/ stainless steel hood, built-in oven & microwave. Fine additions such as a modern pot filler, designer pendant light fixtures, stylish chandelier over island, under cabinet lighting, frosted glass pantry door w/ custom built-ins & modern backsplash make this kitchen a statement. The secluded, spacious owner's retreat located on the first floor features many windows and natural lighting, views of the conservation, walk-in closet w/ built-ins, & door to lanai. Luxurious selections in the master ensuite impress w/ upgraded tile floors, quartz counters, separate dual vanities, make-up counter, custom cabinets & drawers, sunken garden tub & oversized walk-in shower with rain shower head. The downstairs guest bedroom features a built-in Murphy bed with additional shelving. Upstairs is a huge bonus room/loft with wet bar and wine refrigerator - perfect for game room, theater room or more. Entertain in style in your resort-style private backyard oasis overlooking tranquil views through a panoramic screen. Relax or play volleyball in your heated, saltwater pool. There is plenty of patio space for lounge chairs, plus a paver fire pit. Alas, custom outdoor kitchen with stone accent bar completes the space and boasts a stainless pizza oven, smoker, gas grill & refrigerator. Other upgrades include: Garage storage & Epoxy floor, and Water Softener. The community features Longleaf Elementary, Community Center, Community pool, playgrounds, baseball field, tennis, basketball, volleyball, many walking trails & social events. Amazing location near shopping, restaurants, Starkey park, medical, top-rated schools, golf courses, beaches and more. Make your appointment today to see this luxurious property.
Location
State FL
County Pasco
Community Woodlands/Longleaf
Zoning MPUD
Rooms
Other Rooms Bonus Room, Breakfast Room Separate, Den/Library/Office, Family Room, Formal Dining Room Separate, Formal Living Room Separate, Great Room, Inside Utility, Media Room, Storage Rooms
Interior
Interior Features High Ceilings, In Wall Pest System, Primary Bedroom Main Floor, Open Floorplan, Stone Counters, Tray Ceiling(s), Walk-In Closet(s)
Heating Central
Cooling Central Air
Flooring Carpet, Tile, Vinyl
Fireplace false
Appliance Built-In Oven, Cooktop, Dishwasher, Disposal, Microwave, Refrigerator
Laundry Inside
Exterior
Exterior Feature Hurricane Shutters, Irrigation System, Outdoor Grill, Outdoor Kitchen, Sliding Doors
Garage Spaces 3.0
Fence Fenced
Pool Child Safety Fence, Gunite, Heated, In Ground, Indoor, Pool Alarm
Utilities Available Electricity Connected, Natural Gas Connected
View Garden
Roof Type Shingle
Porch Covered, Enclosed, Front Porch, Patio, Porch, Rear Porch, Screened
Attached Garage true
Garage true
Private Pool Yes
Building
Lot Description Conservation Area
Entry Level Two
Foundation Slab
Lot Size Range 1/4 to less than 1/2
Sewer Public Sewer
Water Public
Structure Type Block,Stucco
New Construction false
Construction Status Financing,Inspections
Schools
Elementary Schools Longleaf Elementary-Po
Middle Schools River Ridge Middle-Po
High Schools River Ridge High-Po
Others
Pets Allowed Yes
Senior Community No
Ownership Fee Simple
Monthly Total Fees $126
Acceptable Financing Cash, Conventional, VA Loan
Membership Fee Required Required
Listing Terms Cash, Conventional, VA Loan
Num of Pet 2
Special Listing Condition None
Read Less Info
Want to know what your home might be worth? Contact us for a FREE valuation!

Our team is ready to help you sell your home for the highest possible price ASAP

© 2025 My Florida Regional MLS DBA Stellar MLS. All Rights Reserved.
Bought with FUTURE HOME REALTY INC
13081 Sandy Key Bnd #1, North Fort Myers, FL, 33903, USA






