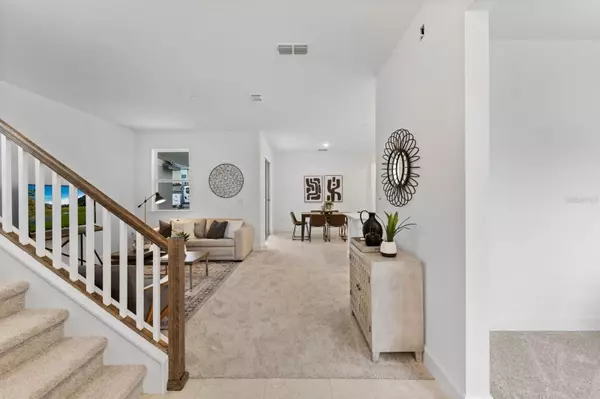$535,760
$525,990
1.9%For more information regarding the value of a property, please contact us for a free consultation.
3 Beds
3 Baths
2,043 SqFt
SOLD DATE : 03/25/2024
Key Details
Sold Price $535,760
Property Type Single Family Home
Sub Type Single Family Residence
Listing Status Sold
Purchase Type For Sale
Square Footage 2,043 sqft
Price per Sqft $262
Subdivision Starwood Phase N-1C
MLS Listing ID O6169765
Sold Date 03/25/24
Bedrooms 3
Full Baths 2
Half Baths 1
HOA Fees $131/mo
HOA Y/N Yes
Originating Board Stellar MLS
Year Built 2023
Annual Tax Amount $2,173
Lot Size 3,484 Sqft
Acres 0.08
Property Description
QUICK CLOSE!! READY TO MOVE-IN!! Step into the welcoming embrace of The Fremont—a thoughtfully designed floorplan that captivates from the moment you enter. The foyer sets the stage for a grand entrance, seamlessly transitioning into the flexible flex room—a space adaptable to your various needs, followed by the sophisticated gathering room.
The kitchen steals the spotlight with its impressive features—a sprawling center island adorned with granite countertops, a breakfast bar perfect for casual dining or entertaining, and sleek stainless-steel appliances. Spanning over 2,100+ square feet, this floorplan effortlessly combines spaciousness with functionality.
With 3 generously sized bedrooms and 2.5 bathrooms, comfort and convenience define this home. The 2-car garage ensures ample space for vehicles and storage, while the well-crafted master suite stands as a true retreat. His and hers walk-in closets with double hanging shelves fulfill storage dreams, and the optional tray ceiling adds an elegant touch. The master bath oasis, boasting a double-sink vanity, invites relaxation and pampering.
Nestled in a prime location, this home offers access to an award-winning clubhouse and fitness center with scenic trails and paths, making it an ideal community for those with an active lifestyle. Don't let the chance slip away—seize this opportunity to own a stunning new construction home. Schedule your tour today and embrace a lifestyle of comfort and luxury!
Location
State FL
County Orange
Community Starwood Phase N-1C
Zoning PD
Interior
Interior Features Eat-in Kitchen, Kitchen/Family Room Combo, Open Floorplan, PrimaryBedroom Upstairs, Solid Surface Counters, Thermostat, Walk-In Closet(s)
Heating Central
Cooling Central Air
Flooring Carpet, Ceramic Tile
Fireplace false
Appliance Dishwasher, Disposal, Electric Water Heater, Microwave, Range
Laundry Inside
Exterior
Exterior Feature Irrigation System, Sidewalk
Garage Spaces 2.0
Community Features Clubhouse, Community Mailbox, Fitness Center, Playground, Pool, Sidewalks
Utilities Available Cable Available, Electricity Available, Fiber Optics, Sewer Connected, Sprinkler Recycled, Underground Utilities, Water Available
Roof Type Shingle
Attached Garage true
Garage true
Private Pool No
Building
Entry Level Two
Foundation Slab
Lot Size Range 0 to less than 1/4
Builder Name Mattamy Homes
Sewer Public Sewer
Water Public
Architectural Style Craftsman
Structure Type Block
New Construction true
Schools
Elementary Schools Sun Blaze Elementary
Middle Schools Innovation Middle School
High Schools Lake Nona High
Others
Pets Allowed Yes
HOA Fee Include Internet
Senior Community No
Ownership Fee Simple
Monthly Total Fees $131
Acceptable Financing Cash, Conventional, FHA, VA Loan
Membership Fee Required Required
Listing Terms Cash, Conventional, FHA, VA Loan
Special Listing Condition None
Read Less Info
Want to know what your home might be worth? Contact us for a FREE valuation!

Our team is ready to help you sell your home for the highest possible price ASAP

© 2025 My Florida Regional MLS DBA Stellar MLS. All Rights Reserved.
Bought with COMPASS FLORIDA LLC
13081 Sandy Key Bnd #1, North Fort Myers, FL, 33903, USA






