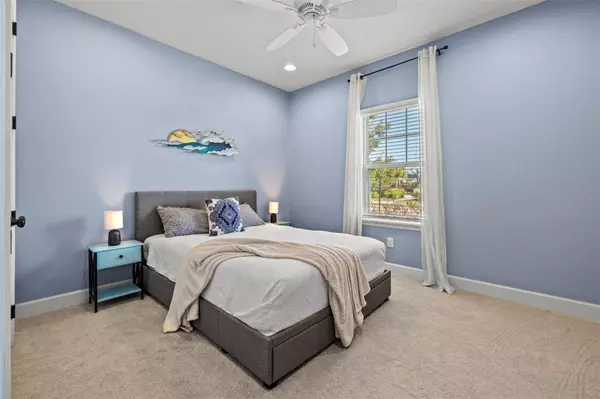$576,500
$598,888
3.7%For more information regarding the value of a property, please contact us for a free consultation.
4 Beds
3 Baths
2,403 SqFt
SOLD DATE : 03/25/2024
Key Details
Sold Price $576,500
Property Type Single Family Home
Sub Type Single Family Residence
Listing Status Sold
Purchase Type For Sale
Square Footage 2,403 sqft
Price per Sqft $239
Subdivision Artisan Lakes Eaves Bend Ph I Sp A-K
MLS Listing ID U8229633
Sold Date 03/25/24
Bedrooms 4
Full Baths 3
Construction Status Inspections
HOA Fees $167/mo
HOA Y/N Yes
Originating Board Stellar MLS
Year Built 2019
Annual Tax Amount $5,951
Lot Size 9,147 Sqft
Acres 0.21
Property Description
Welcome to luxury living in Artisan Lakes Eaves Bend, where this custom-built home offers unparalleled elegance and functionality. Boasting 4 bedrooms, 3 full baths, and 2,403 square feet of meticulously designed living space, this residence exudes quality & style. Approaching the home, you'll be greeted by professional landscaping and a covered front entry, setting the tone for the exquisite interior within. Step inside to discover ceramic tile floors that lead you through the open and airy layout. A designated office/flex room with French doors provides versatility for your lifestyle needs, while extensive crown molding and a double trey ceiling add a touch of style. The chef's kitchen is a chef's dream featuring a gas cook-top, custom hood vent system, stainless steel appliances, quartz countertops, a butler's pantry, center island, walk-in pantry, and recessed lights throughout. This space is ideal for both everyday living and entertaining guests in style. Escape to the large primary suite, where wainscoting accents the walls, creating a luxurious atmosphere. The private ensuite offers a tranquil escape with double sink vanities, custom walk-in shower, huge soaking tub and complete with a large walk-in closet featuring direct access to the laundry room for added convenience. A separate bedroom, perfect for guests, adds to the versatility of the home. Step outside to the screened lanai, where a built-in wet bar and grill area await, providing the perfect setting for outdoor gatherings. The open patio with brick pavers and a built-in fire pit overlooks the fenced-in yard and serene pond views, offering a picturesque backdrop for relaxation. Artisan Lakes Eaves Bend is a resort-style community, boasting amenities such as a pool and spa, fitness center, clubhouse, playground, dog park, basketball court, soccer field, and biking and walking trails. Experience the epitome of luxury living in this custom-built home, where every detail has been carefully crafted to elevate your lifestyle. Conveniently located to I-75 with connecting to Tampa, St. Petersburg, Sarasota, Bradenton and the beautiful coastal waters.
Location
State FL
County Manatee
Community Artisan Lakes Eaves Bend Ph I Sp A-K
Zoning PD-MU
Rooms
Other Rooms Den/Library/Office
Interior
Interior Features Built-in Features, Ceiling Fans(s), Crown Molding, Eat-in Kitchen, High Ceilings, Living Room/Dining Room Combo, Open Floorplan, Primary Bedroom Main Floor, Solid Surface Counters, Solid Wood Cabinets, Split Bedroom, Stone Counters, Thermostat, Tray Ceiling(s), Walk-In Closet(s)
Heating Central, Electric
Cooling Central Air
Flooring Carpet, Ceramic Tile
Furnishings Unfurnished
Fireplace false
Appliance Bar Fridge, Built-In Oven, Cooktop, Dishwasher, Disposal, Dryer, Electric Water Heater, Exhaust Fan, Gas Water Heater, Ice Maker, Microwave, Range Hood, Refrigerator, Washer, Wine Refrigerator
Laundry Inside, Laundry Room
Exterior
Exterior Feature Hurricane Shutters, Irrigation System, Outdoor Grill, Outdoor Kitchen, Rain Gutters, Sliding Doors
Garage Spaces 3.0
Fence Fenced
Pool Child Safety Fence, Gunite, Heated, In Ground, Outside Bath Access
Community Features Deed Restrictions, Fitness Center, Golf Carts OK, Irrigation-Reclaimed Water, Park, Playground, Pool, Sidewalks, Wheelchair Access
Utilities Available Cable Available, Electricity Connected, Fiber Optics, Natural Gas Connected, Phone Available, Public, Sewer Connected, Sprinkler Recycled, Underground Utilities, Water Connected
Amenities Available Basketball Court, Clubhouse, Fence Restrictions, Fitness Center, Park, Playground, Pool, Recreation Facilities
Waterfront Description Pond
View Y/N 1
View Water
Roof Type Shingle
Porch Covered, Rear Porch, Screened
Attached Garage true
Garage true
Private Pool No
Building
Lot Description Level, Oversized Lot, Sidewalk, Paved
Entry Level One
Foundation Slab
Lot Size Range 0 to less than 1/4
Sewer Public Sewer
Water Public
Structure Type Block
New Construction false
Construction Status Inspections
Schools
Elementary Schools James Tillman Elementary
Middle Schools Buffalo Creek Middle
High Schools Palmetto High
Others
Pets Allowed Yes
HOA Fee Include Pool,Pool
Senior Community No
Ownership Fee Simple
Monthly Total Fees $167
Acceptable Financing Cash, Conventional, VA Loan
Membership Fee Required Required
Listing Terms Cash, Conventional, VA Loan
Special Listing Condition None
Read Less Info
Want to know what your home might be worth? Contact us for a FREE valuation!

Our team is ready to help you sell your home for the highest possible price ASAP

© 2025 My Florida Regional MLS DBA Stellar MLS. All Rights Reserved.
Bought with KELLER WILLIAMS ST PETE REALTY
13081 Sandy Key Bnd #1, North Fort Myers, FL, 33903, USA






