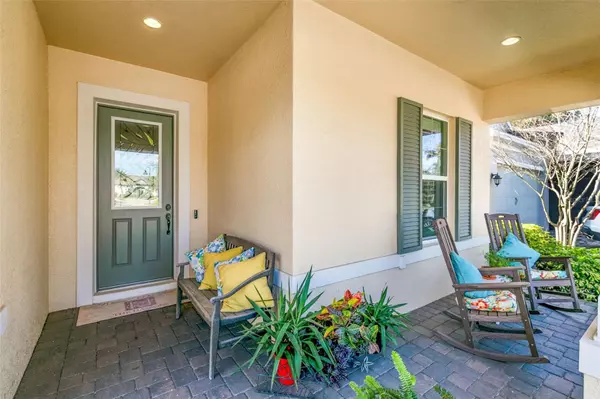$620,000
$624,900
0.8%For more information regarding the value of a property, please contact us for a free consultation.
3 Beds
2 Baths
2,202 SqFt
SOLD DATE : 03/25/2024
Key Details
Sold Price $620,000
Property Type Single Family Home
Sub Type Single Family Residence
Listing Status Sold
Purchase Type For Sale
Square Footage 2,202 sqft
Price per Sqft $281
Subdivision 4 Seasons/Orlando Ph 3A
MLS Listing ID O6178093
Sold Date 03/25/24
Bedrooms 3
Full Baths 2
Construction Status Inspections
HOA Fees $315/mo
HOA Y/N Yes
Originating Board Stellar MLS
Year Built 2021
Annual Tax Amount $10,368
Lot Size 6,534 Sqft
Acres 0.15
Property Description
Welcome to unparalleled luxury and comfort in a wonderful 55+ community, where resort-style living is redefined. This exquisite home, nestled directly across from an array of community amenities, offers a lifestyle of leisure and elegance. A stunning glass inset front door welcomes you into a world where every detail has been thoughtfully considered for your comfort and enjoyment. The heart of this home is its spacious open floor plan, where pocket sliders reveal an extended screen lanai, creating the perfect blend of indoor and outdoor living spaces. Equipped with an indoor/outdoor stereo system, you can relax or entertain in style, while enjoying the serene views of the beautifully landscaped surroundings. The gourmet kitchen, a chef's delight, features under-cabinet lighting, convenient pull-out drawers, striking granite countertops and island, stainless steel appliances, including a gas stove, and a stylish tile backsplash. Retreat to the spacious master suite, where a tray ceiling, crown molding, and golf course views create a tranquil oasis. The spa-like en-suite master bath, with its dual granite-topped vanity, soaking tub, shower, and large walk-in closet with custom built-ins, offers a luxurious escape. The home's secondary bedrooms provide flexible space for guests or a home office, and the guest bath boasts a granite-topped vanity and tub/shower combo. The oversized screened lanai, featuring roll-down shades and a summer kitchen with a grill, fridge, and sink, is an entertainer's dream. The sellers are leaving the beautiful, high-quality lanai furniture for you to enjoy. This generous inclusion ensures that from the moment you move in, you'll be able to relax and entertain in style without the hassle of finding furniture that complements this exceptional space. Additional highlights include a separate laundry room, a drop station from the garage with storage, plantation shutters, crown molding, and traditional tray ceilings throughout. The fenced backyard overlooks the second tee of the adjacent Mystic Dunes Resort & Golf Club, enhancing the home's picturesque setting. You'll enjoy access to a 12,000 sqft clubhouse with a fitness center, movement studio, grand ballroom, arts and crafts room, and catering kitchen. The community's two resort-style pools, tennis and pickleball courts, bocce ball courts, and an active calendar of activities ensure there is always something to enjoy. Located just south of the Walt Disney World Resort, this home is perfectly positioned for enjoying the best of Central Florida, with easy access to dining, shopping, and entertainment options. Experience the ultimate in 55+ living, where every day feels like a vacation.
Location
State FL
County Osceola
Community 4 Seasons/Orlando Ph 3A
Zoning RES
Interior
Interior Features Ceiling Fans(s), Crown Molding, Open Floorplan, Stone Counters, Tray Ceiling(s), Walk-In Closet(s)
Heating Central, Electric
Cooling Central Air
Flooring Luxury Vinyl, Tile
Fireplace false
Appliance Built-In Oven, Dishwasher, Microwave, Range, Refrigerator, Water Softener
Laundry Laundry Room
Exterior
Exterior Feature Lighting, Sidewalk
Garage Spaces 2.0
Fence Other
Community Features Clubhouse, Community Mailbox, Dog Park, Fitness Center, Gated Community - Guard, Golf Carts OK, Golf, Irrigation-Reclaimed Water, No Truck/RV/Motorcycle Parking, Pool, Racquetball, Sidewalks, Tennis Courts
Utilities Available BB/HS Internet Available, Cable Available, Electricity Connected, Sewer Connected, Solar, Water Connected
View Golf Course
Roof Type Shingle
Porch Covered, Front Porch, Patio, Screened
Attached Garage true
Garage true
Private Pool No
Building
Story 1
Entry Level One
Foundation Slab
Lot Size Range 0 to less than 1/4
Sewer Public Sewer
Water Public
Structure Type Block
New Construction false
Construction Status Inspections
Others
Pets Allowed Yes
HOA Fee Include Guard - 24 Hour,Maintenance Grounds,Pool,Sewer,Trash
Senior Community Yes
Ownership Fee Simple
Monthly Total Fees $315
Acceptable Financing Cash, Conventional, FHA, VA Loan
Membership Fee Required Required
Listing Terms Cash, Conventional, FHA, VA Loan
Num of Pet 2
Special Listing Condition None
Read Less Info
Want to know what your home might be worth? Contact us for a FREE valuation!

Our team is ready to help you sell your home for the highest possible price ASAP

© 2025 My Florida Regional MLS DBA Stellar MLS. All Rights Reserved.
Bought with REV REALTY
13081 Sandy Key Bnd #1, North Fort Myers, FL, 33903, USA






