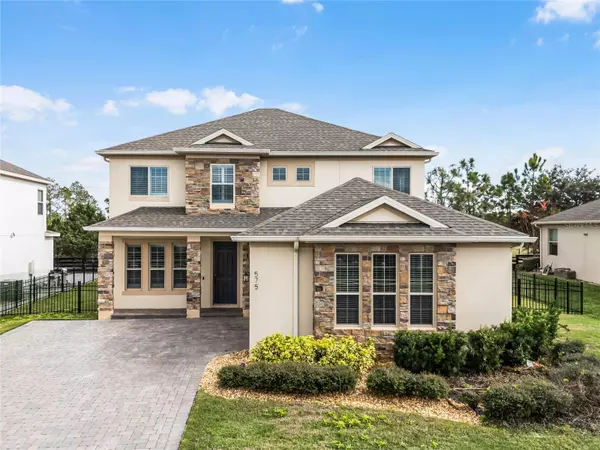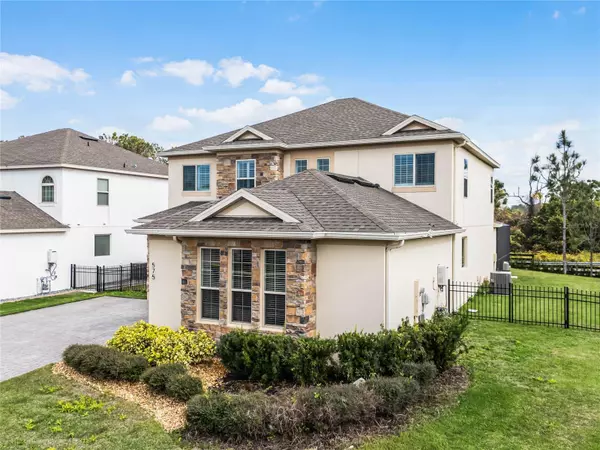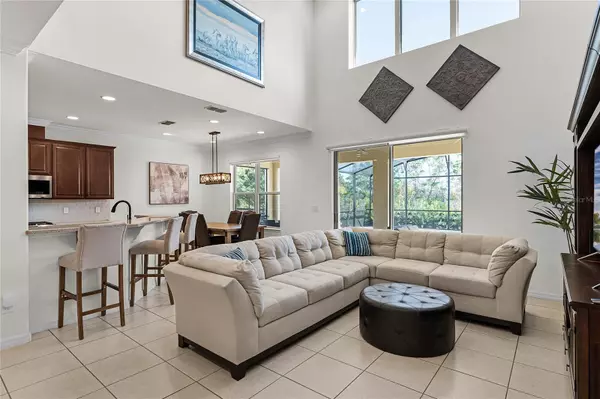$630,000
$648,500
2.9%For more information regarding the value of a property, please contact us for a free consultation.
4 Beds
4 Baths
2,757 SqFt
SOLD DATE : 03/19/2024
Key Details
Sold Price $630,000
Property Type Single Family Home
Sub Type Single Family Residence
Listing Status Sold
Purchase Type For Sale
Square Footage 2,757 sqft
Price per Sqft $228
Subdivision Highland Ranch The Canyons
MLS Listing ID O6167893
Sold Date 03/19/24
Bedrooms 4
Full Baths 3
Half Baths 1
Construction Status Financing
HOA Fees $124/qua
HOA Y/N Yes
Originating Board Stellar MLS
Year Built 2018
Annual Tax Amount $4,099
Lot Size 9,147 Sqft
Acres 0.21
Property Description
This stunning, model-like POOL home boasts 4 bedrooms, 3.5 bathrooms, and is located on a spacious lot in the sought-after Highland Ranch at the Canyons neighborhood. As you drive up you will appreciate the brick paved driveway leading to the oversized two car garage, this beautiful two-story home stands tall and is surrounded by lush landscaping. Stepping inside you are greeted with soaring high ceilings and easy-to-clean tile flooring throughout with the laundry room and dining room across from each other as well as a half bath for added convenience. Just ahead you will find an open concept layout in the family room and kitchen which features pristine natural lighting that cascades in from the second story windows. The kitchen is fully equipped to prepare your next week and includes wooden cabinets, subway tile backsplash, granite countertops, stainless steel appliances(with a gas stove!) and a large island/breakfast bar for added seating overlooking the second dining area. This fantastic living area overlooks the pool & patio making it the perfect space for entertaining all of your future gatherings! Downstairs you will also find the tucked away primary bedroom which has sunny pool views, a grand walk-in closet, and an attached en-suite bathroom with his and her sinks, a unique tile walk-in shower and a relaxing garden tub where you can unwind after long days. At the top of the stairs there is a massive bonus room which would make a great playroom, at-home office, workout room and more! Upstairs you will find the remaining 3 bedrooms and 2 full bathrooms. Off the back you will find the enclosed patio & pool area shaded by many palm trees, overlooking a fenced-in yard with ample space for running around with the family and your furry friends, barbecuing by the pool on the weekends and enjoying that warm Florida sunshine! A few more upgrades to mention include, the front and upstairs bedroom windows are 80% clear ceramic tinted for improved heat and energy efficiency, the three windows in the main first floor room have a 20% dark tint for the same purpose and the windows and slider have a remote control for the rear shutter. Centrally located, this home is close to all of the essentials including top rated schools, shopping, dining, just minutes from access to the South Lake Trail and downtown Orlando and the Orlando International Airport are only 30 minutes away, you will have everything you need and more! Don't miss out on this rare opportunity, call today to schedule a private showing!
Location
State FL
County Lake
Community Highland Ranch The Canyons
Rooms
Other Rooms Bonus Room
Interior
Interior Features Ceiling Fans(s), Dry Bar, High Ceilings, Kitchen/Family Room Combo, Open Floorplan, Primary Bedroom Main Floor, Walk-In Closet(s)
Heating Electric
Cooling Central Air
Flooring Carpet, Ceramic Tile
Fireplace false
Appliance Dishwasher, Microwave, Range, Refrigerator
Laundry Inside
Exterior
Exterior Feature Lighting, Rain Gutters, Sidewalk
Garage Spaces 2.0
Pool In Ground
Community Features Dog Park, Irrigation-Reclaimed Water, Playground, Pool, Sidewalks
Utilities Available BB/HS Internet Available, Cable Connected, Electricity Connected, Natural Gas Connected, Public, Water Connected
Roof Type Shingle
Porch Patio
Attached Garage true
Garage true
Private Pool Yes
Building
Entry Level Two
Foundation Slab
Lot Size Range 0 to less than 1/4
Sewer Private Sewer
Water Public
Architectural Style Ranch
Structure Type Block,Stucco
New Construction false
Construction Status Financing
Schools
Elementary Schools Grassy Lake Elementary
Middle Schools East Ridge Middle
High Schools East Ridge High
Others
Pets Allowed Yes
Senior Community No
Ownership Fee Simple
Monthly Total Fees $124
Acceptable Financing Cash, Conventional, FHA, VA Loan
Membership Fee Required Required
Listing Terms Cash, Conventional, FHA, VA Loan
Special Listing Condition None
Read Less Info
Want to know what your home might be worth? Contact us for a FREE valuation!

Our team is ready to help you sell your home for the highest possible price ASAP

© 2025 My Florida Regional MLS DBA Stellar MLS. All Rights Reserved.
Bought with ZEAL REALTY
13081 Sandy Key Bnd #1, North Fort Myers, FL, 33903, USA






