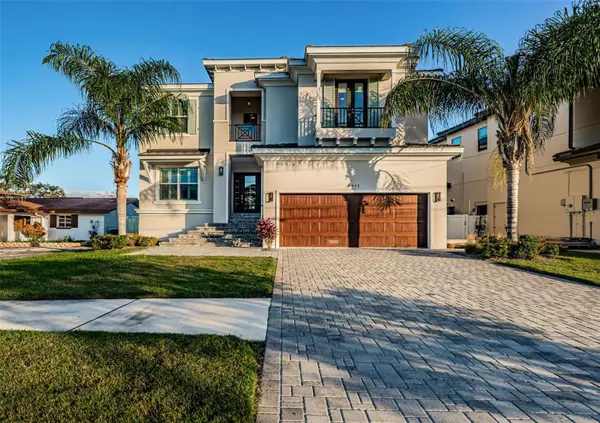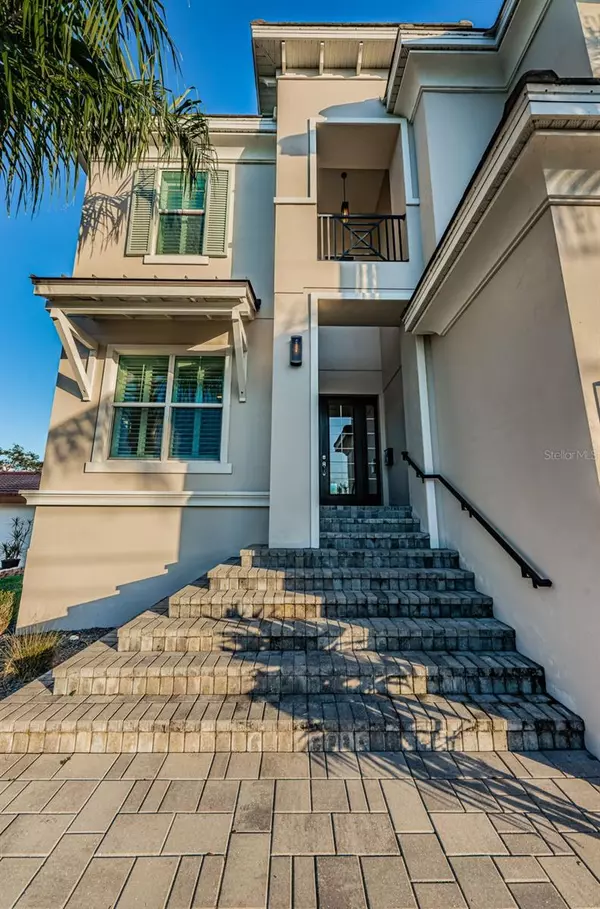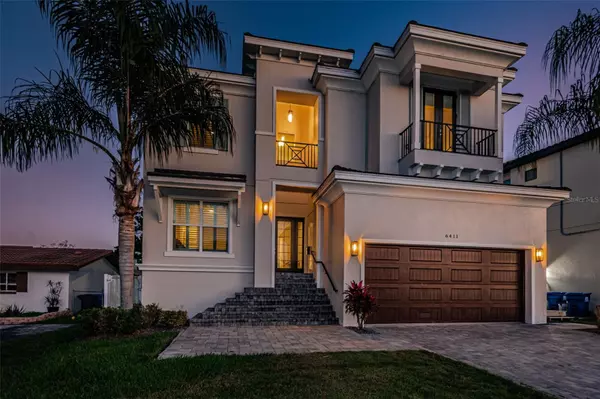$3,095,000
$3,250,000
4.8%For more information regarding the value of a property, please contact us for a free consultation.
5 Beds
5 Baths
4,152 SqFt
SOLD DATE : 03/19/2024
Key Details
Sold Price $3,095,000
Property Type Single Family Home
Sub Type Single Family Residence
Listing Status Sold
Purchase Type For Sale
Square Footage 4,152 sqft
Price per Sqft $745
Subdivision Shore Acres Bayou Grande Sec
MLS Listing ID U8220382
Sold Date 03/19/24
Bedrooms 5
Full Baths 5
Construction Status Financing,Inspections
HOA Y/N No
Originating Board Stellar MLS
Year Built 2018
Annual Tax Amount $29,775
Lot Size 9,147 Sqft
Acres 0.21
Lot Dimensions 52x166
Property Description
STUNNING OPEN WATER VIEWS ARE YOURS FROM THIS LUXURIOUS 5 BEDROOM, 5 BATH, COASTAL CONTEMPORARY ESTATE RESIDENCE - CLOSE TO EXCEPTIONAL SCHOOLS, DINING, SHOPPING AND GOLF! Built in 2019 on a deep waterfront lot, you'll love the high ceilings, exquisite driftwood-stype porcelain floors, gorgeous woodworking and remarkable attention to detail. Your welcoming entry foyer opens to a cavernous greatroom-plan with spectacular waterviews. Superb gourmet kitchen boasts fine quartz counters, modern-motif wood cabinetry, gas cooking, stainless steel Viking Appliances, a large center island bar with farmhouse sink and seating for five, extensive storage with pull-out organizers, and a sizable walk-in pantry. Spacious waterfront dining is complemented by a grand living room that opens to a terrific 36ft-wide, 500sqft covered entertainment balcony with fully built-in luxury kitchen/gas cooking center, and access to a lavish full-size pool bath. Sliding glass doors pocket between living room and balcony - creating a fabulous indoor-outdoor living experience. 1st living level provides a large guest bedroom suite with an exquisite private bath. Upstairs, you'll be greeted by an oversized 350 sqft entertainment common area that opens to a large covered balcony with commanding views of the waterfront. Double doors introduce the impressive owners suite with beautiful waterviews, private access to the waterfront balcony, and two large walk-in closets with closet systems. Sumptuous owner's bath is a posh, pampering escape, with two richly-finished vanities, a fine soaking tub, and a dazzling multi-head walk-in shower. All bedrooms are oversized and have walk-in closets, and all baths are luxuriant. Step out back and discover a private, inspiring waterfront oasis. Large paver deck with extensive seating/lounging, encases a splendid Pebbletec pool and elevated hot tub. Artificial turf includes a putting green area. Updated seawall supports a superior composite dock with lighting, dedicated shower, stainless steel wire handrail guides and a 7,000lb boat lift configured for 2 jet skis. Numerous updates/upgrades include instant hot water heating, PVC privacy fencing, pre-plumbing for upper and lower level laundries, pre-built for elevator, 3-car garage parking with 13ft-high ceilings (potential for elevated storage), and much more....Flood insurance if $550 / year.
Location
State FL
County Pinellas
Community Shore Acres Bayou Grande Sec
Zoning SFR
Direction NE
Rooms
Other Rooms Attic, Breakfast Room Separate, Family Room, Formal Dining Room Separate, Great Room, Inside Utility
Interior
Interior Features Ceiling Fans(s), Crown Molding, Eat-in Kitchen, High Ceilings, Kitchen/Family Room Combo, PrimaryBedroom Upstairs, Open Floorplan, Solid Surface Counters, Solid Wood Cabinets, Split Bedroom, Stone Counters, Thermostat, Vaulted Ceiling(s), Walk-In Closet(s), Window Treatments
Heating Central, Electric, Zoned
Cooling Central Air, Zoned
Flooring Carpet, Tile, Tile
Fireplace false
Appliance Convection Oven, Dishwasher, Disposal, Dryer, Gas Water Heater, Microwave, Range, Range Hood, Refrigerator, Tankless Water Heater, Washer
Laundry Inside, Laundry Room
Exterior
Exterior Feature Balcony, Irrigation System, Lighting, Outdoor Grill, Outdoor Kitchen, Outdoor Shower, Private Mailbox, Sliding Doors
Parking Features Driveway, Electric Vehicle Charging Station(s), Garage Door Opener, On Street, Oversized, Tandem
Garage Spaces 3.0
Fence Fenced, Vinyl
Pool Deck, Gunite, Heated, In Ground, Lighting, Outside Bath Access, Tile
Community Features Golf Carts OK, Irrigation-Reclaimed Water
Utilities Available BB/HS Internet Available, Cable Available, Cable Connected, Electricity Available, Electricity Connected, Fire Hydrant, Natural Gas Available, Natural Gas Connected, Phone Available, Public, Sewer Available, Sewer Connected, Sprinkler Recycled, Street Lights, Water Available, Water Connected
Waterfront Description Intracoastal Waterway
View Y/N 1
Water Access 1
Water Access Desc Bay/Harbor,Bayou,Beach,Canal - Saltwater,Gulf/Ocean,Gulf/Ocean to Bay,Intracoastal Waterway
View Water
Roof Type Tile
Porch Covered, Deck, Front Porch, Patio, Porch, Rear Porch
Attached Garage true
Garage true
Private Pool Yes
Building
Lot Description Flood Insurance Required, FloodZone, City Limits, In County, Landscaped, Level, Near Golf Course, Near Marina, Near Public Transit, Sidewalk, Paved
Entry Level Three Or More
Foundation Slab
Lot Size Range 0 to less than 1/4
Builder Name Labram Homes Inc
Sewer Public Sewer
Water Public
Architectural Style Custom
Structure Type Block,Stucco,Wood Frame
New Construction false
Construction Status Financing,Inspections
Schools
Elementary Schools Shore Acres Elementary-Pn
Middle Schools Meadowlawn Middle-Pn
High Schools Northeast High-Pn
Others
Pets Allowed Yes
Senior Community No
Ownership Fee Simple
Acceptable Financing Cash, Conventional
Listing Terms Cash, Conventional
Special Listing Condition None
Read Less Info
Want to know what your home might be worth? Contact us for a FREE valuation!

Our team is ready to help you sell your home for the highest possible price ASAP

© 2025 My Florida Regional MLS DBA Stellar MLS. All Rights Reserved.
Bought with CENTURY 21 JIM WHITE & ASSOC
13081 Sandy Key Bnd #1, North Fort Myers, FL, 33903, USA






