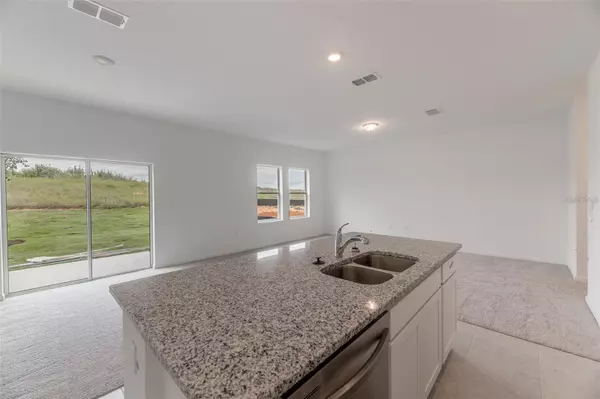$464,990
$469,990
1.1%For more information regarding the value of a property, please contact us for a free consultation.
3 Beds
3 Baths
1,826 SqFt
SOLD DATE : 03/08/2024
Key Details
Sold Price $464,990
Property Type Single Family Home
Sub Type Single Family Residence
Listing Status Sold
Purchase Type For Sale
Square Footage 1,826 sqft
Price per Sqft $254
Subdivision Hills Of Minneola
MLS Listing ID O6173841
Sold Date 03/08/24
Bedrooms 3
Full Baths 2
Half Baths 1
HOA Fees $7/ann
HOA Y/N Yes
Originating Board Stellar MLS
Year Built 2023
Annual Tax Amount $566
Lot Size 4,791 Sqft
Acres 0.11
Property Description
One or more photo(s) has been virtually staged. Under Construction. BRAND NEW CONSTRUCTION energy-efficient home!!! The Magellan is a two-story home with 4 bedrooms, 3 full bathrooms, a loft, and a 2-car garage. This spacious floor plan with 2,260 square feet of heated space offers an open concept living and the added convenience of a bedroom and full bathroom located on the ground level. You will find that this floor plan is the perfect set up for easy entertaining. The state-of-the-art kitchen opens to the living-dining room combo and boasts of brand-new stainless-steel appliances, granite countertops, upgraded cabinets, and a walk-in pantry. You will also find additional storage space conveniently located under the stairs. On the second floor are the loft, and a roomy master bedroom featuring a large walk-in closet, an ensuite with a lush bathroom vanity on one side, and 2 additional bedrooms, a full bathroom, a utility room, and a linen closet on the other. Additional features include: a welcoming front porch, a rear patio, a landscaped backyard that provides plenty of outdoor space for pets and parties. Come out and see what Starlight Homes can do to make your dream of homeownership a reality today!
About this Neighborhood
Now open! Just off the shores of Lake Apopka rests Hills of Minneola, a community surrounded by nature, yet close to daily conveniences. Located in Lake County, Hills of Minneola is part of an expansive, 15-acre, master-planned community. After a productive workday in Orlando, enjoy a quick commute home before treating your family to dinner and a show in Winter Garden. On Saturday, take the kids to Lake Louisa State Park for an outdoor adventure and cool off later that afternoon in the community pool. Take a picnic to the 60-acre open greenspace on Sunday and watch the sun set across the lake before walking the few steps to your beautiful abode.
Your brand-new home has a variety of 3-4 bedroom floor plans for you to choose from and contains new appliances, including a washer, dryer, refrigerator, oven, and dishwasher. We also have granite countertops, updated cabinets, an energy-efficient design, and an open kitchen that you'll appreciate. Enjoy your new living space by Starlight Homes.
Location
State FL
County Lake
Community Hills Of Minneola
Interior
Interior Features High Ceilings, In Wall Pest System, Open Floorplan, PrimaryBedroom Upstairs, Stone Counters, Walk-In Closet(s)
Heating Central
Cooling Central Air
Flooring Carpet, Tile
Fireplace false
Appliance Dishwasher, Microwave, Range
Laundry Inside
Exterior
Exterior Feature Lighting, Sidewalk, Sliding Doors
Garage Spaces 2.0
Utilities Available Cable Available, Electricity Available, Electricity Connected, Public, Sewer Available, Street Lights, Water Available
Roof Type Shingle
Attached Garage true
Garage true
Private Pool No
Building
Entry Level Two
Foundation Slab
Lot Size Range 0 to less than 1/4
Builder Name STARLIGHT HOMES FLORIDA LLC
Sewer Public Sewer
Water Public
Structure Type Block,Stucco,Wood Frame
New Construction true
Others
Pets Allowed Breed Restrictions, Yes
Senior Community No
Ownership Fee Simple
Monthly Total Fees $7
Acceptable Financing Cash, Conventional, FHA, VA Loan
Membership Fee Required Required
Listing Terms Cash, Conventional, FHA, VA Loan
Special Listing Condition None
Read Less Info
Want to know what your home might be worth? Contact us for a FREE valuation!

Our team is ready to help you sell your home for the highest possible price ASAP

© 2025 My Florida Regional MLS DBA Stellar MLS. All Rights Reserved.
Bought with AUTHENTIC REAL ESTATE TEAM
13081 Sandy Key Bnd #1, North Fort Myers, FL, 33903, USA






