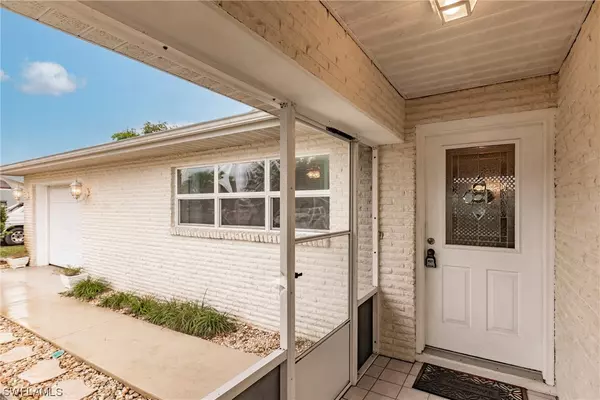$260,000
$265,000
1.9%For more information regarding the value of a property, please contact us for a free consultation.
2 Beds
2 Baths
1,374 SqFt
SOLD DATE : 03/08/2024
Key Details
Sold Price $260,000
Property Type Single Family Home
Sub Type Single Family Residence
Listing Status Sold
Purchase Type For Sale
Square Footage 1,374 sqft
Price per Sqft $189
Subdivision Parkwood
MLS Listing ID 223095561
Sold Date 03/08/24
Style Ranch,One Story
Bedrooms 2
Full Baths 2
Construction Status Resale
HOA Y/N No
Year Built 1983
Annual Tax Amount $758
Tax Year 2022
Lot Size 9,888 Sqft
Acres 0.227
Lot Dimensions Appraiser
Property Description
Exceptional 2 bedroom and 2 bath move-in ready home that an expansive screened-in patio—ideal for relaxation or entertaining. Impeccably maintained interiors showcase a generous kitchen with abundant counter space and a seamless dining transition. Retreat to the private bedrooms, with the Owner's suite featuring an oversized walk-in shower equipped with stainless steel grab bars. The guest bathroom has a combo tub and shower. Located right in the heart of Lehigh with quick access to shopping and dining. Experience comfort and elegance in one
Location
State FL
County Lee
Community Parkwood
Area La06 - Central Lehigh Acres
Rooms
Bedroom Description 2.0
Interior
Interior Features Bedroom on Main Level, Other, Pantry, Shower Only, Separate Shower
Heating Central, Electric
Cooling Central Air, Electric
Flooring Carpet, Laminate, Tile, Wood
Furnishings Unfurnished
Fireplace No
Window Features Single Hung
Appliance Dryer, Dishwasher, Freezer, Microwave, Range, Refrigerator, Washer
Exterior
Exterior Feature Sprinkler/ Irrigation, None, Room For Pool, Storage
Parking Features Attached, Garage, Garage Door Opener
Garage Spaces 1.0
Garage Description 1.0
Community Features Non- Gated
Amenities Available None
Waterfront Description None
Water Access Desc Public
View Partial Buildings
Roof Type Shingle
Porch Lanai, Porch, Screened
Garage Yes
Private Pool No
Building
Lot Description Rectangular Lot, Sprinklers Automatic
Faces West
Story 1
Sewer Public Sewer
Water Public
Architectural Style Ranch, One Story
Additional Building Outbuilding
Unit Floor 1
Structure Type Block,Concrete,Stucco
Construction Status Resale
Others
Pets Allowed Yes
HOA Fee Include Road Maintenance
Senior Community No
Tax ID 31-44-27-09-00003.0040
Ownership Single Family
Security Features Smoke Detector(s)
Acceptable Financing All Financing Considered, Cash, FHA, VA Loan
Listing Terms All Financing Considered, Cash, FHA, VA Loan
Financing FHA
Pets Allowed Yes
Read Less Info
Want to know what your home might be worth? Contact us for a FREE valuation!

Our team is ready to help you sell your home for the highest possible price ASAP
Bought with Barclays Real Estate Group 1






