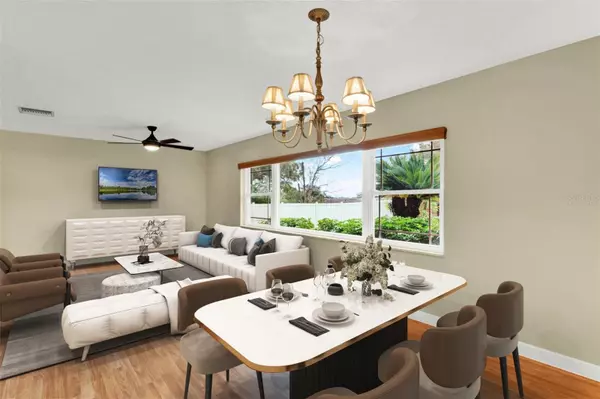$390,000
$399,000
2.3%For more information regarding the value of a property, please contact us for a free consultation.
3 Beds
2 Baths
1,892 SqFt
SOLD DATE : 03/01/2024
Key Details
Sold Price $390,000
Property Type Single Family Home
Sub Type Single Family Residence
Listing Status Sold
Purchase Type For Sale
Square Footage 1,892 sqft
Price per Sqft $206
Subdivision Lake Nettie Court
MLS Listing ID G5075603
Sold Date 03/01/24
Bedrooms 3
Full Baths 2
Construction Status Inspections
HOA Y/N No
Originating Board Stellar MLS
Year Built 1970
Annual Tax Amount $4,321
Lot Size 0.300 Acres
Acres 0.3
Lot Dimensions 100*130*95*121
Property Description
One or more photo(s) has been virtually staged. One or more photo(s) has been virtually staged. One or more photo(s) was virtually staged. Discover the epitome of comfort and style in this meticulously maintained 3-bedroom, 2-bathroom oasis... featuring a captivating pool, located in Eustis and minutes from downtown Mt. Dora. Immerse yourself in the serenity of this residence, where tranquility reigns in a community with no HOA. Indulge in the luxuries of modern living with a plethora of upgrades, including a kitchen adorned with Quartz countertops, solid wood cabinets, and stainless-steel appliances. Step onto 20"x20" porcelain tile floors that seamlessly complement the kitchen's contemporary aesthetic, enhanced by under cabinet lighting. The allure continues outdoors with a sparkling turquoise saltwater pool, equipped with a newer saltwater pool system, a variable speed pool pump, and solar heating for year-round enjoyment. Experience the convenience of an upgraded 200 AMP electrical panel, complete with a 50 AMP outdoor RV plug, catering to your RV/Motorhome charging needs. The garage is a handyman's dream, boasting a workbench and an abundance of built-in cabinets and shelving for organized storage. The thoughtful layout of this residence includes a spacious foyer, a family room leading to a charming breakfast nook, and a kitchen with panoramic views of the pool through new windows and doors. The dining room and large living room provide ample space for family gatherings, while the indoor laundry room near the two-car garage adds practicality to your daily routine. All three bedrooms exude a touch of luxury with wood laminate flooring, ceiling fans, and walk-in closets. The second bedroom opens up to a newly added side porch entry, leading to a secluded garden area—an ideal spot for private moments or for your pets to roam freely. This home seamlessly blends functionality and aesthetics, featuring recessed lighting, double pane windows, a new partial PVC fence, landscape curbing, and a Brand New Roof, Septic System and Dishwasher. Call today for your private showing!
Location
State FL
County Lake
Community Lake Nettie Court
Zoning SINGLE FAMILY
Rooms
Other Rooms Inside Utility
Interior
Interior Features Crown Molding, Eat-in Kitchen, Primary Bedroom Main Floor, Solid Surface Counters, Walk-In Closet(s)
Heating Central
Cooling Central Air
Flooring Ceramic Tile, Laminate
Furnishings Unfurnished
Fireplace false
Appliance Dishwasher, Disposal, Electric Water Heater, Range, Refrigerator
Laundry Inside, Laundry Room
Exterior
Exterior Feature French Doors, Irrigation System, Lighting
Parking Features Driveway, Garage Door Opener
Garage Spaces 2.0
Pool Gunite, In Ground, Pool Sweep, Salt Water, Screen Enclosure
Utilities Available BB/HS Internet Available, Electricity Connected
Roof Type Shingle
Porch Covered, Front Porch, Rear Porch, Screened
Attached Garage true
Garage true
Private Pool Yes
Building
Lot Description City Limits, Paved
Entry Level One
Foundation Slab
Lot Size Range 1/4 to less than 1/2
Sewer Septic Tank
Water Public
Architectural Style Florida, Ranch
Structure Type Block
New Construction false
Construction Status Inspections
Others
Senior Community No
Ownership Fee Simple
Acceptable Financing Cash, Conventional, FHA, USDA Loan, VA Loan
Listing Terms Cash, Conventional, FHA, USDA Loan, VA Loan
Special Listing Condition None
Read Less Info
Want to know what your home might be worth? Contact us for a FREE valuation!

Our team is ready to help you sell your home for the highest possible price ASAP

© 2025 My Florida Regional MLS DBA Stellar MLS. All Rights Reserved.
Bought with FLORIDA LIFESTYLE REALTY GROUP
13081 Sandy Key Bnd #1, North Fort Myers, FL, 33903, USA






