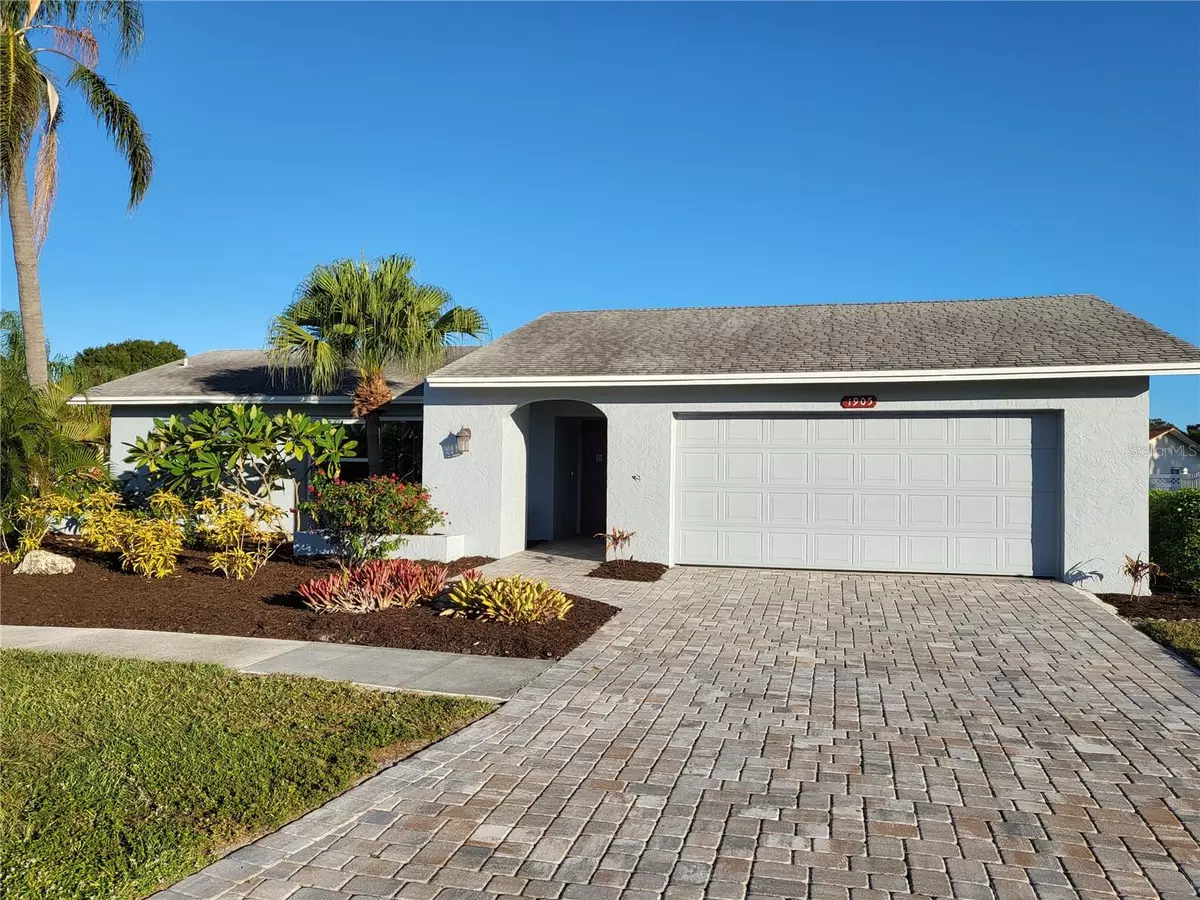$492,000
$494,900
0.6%For more information regarding the value of a property, please contact us for a free consultation.
4 Beds
2 Baths
1,665 SqFt
SOLD DATE : 03/01/2024
Key Details
Sold Price $492,000
Property Type Single Family Home
Sub Type Single Family Residence
Listing Status Sold
Purchase Type For Sale
Square Footage 1,665 sqft
Price per Sqft $295
Subdivision Tamaron
MLS Listing ID A4585756
Sold Date 03/01/24
Bedrooms 4
Full Baths 2
Construction Status Appraisal,Financing,Inspections
HOA Fees $12/ann
HOA Y/N Yes
Originating Board Stellar MLS
Year Built 1979
Annual Tax Amount $2,047
Lot Size 0.340 Acres
Acres 0.34
Property Description
Perfect, true four-bedroom pool home in centrally located Tamaron now offered by the original owners. Quick access to downtown Sarasota, Siesta Key, Lido Key, UTC, and just a mile from Sarasota's Amish community with numerous restaurants and shopping. This property is on an oversized corner lot with a huge backyard. The open floor plan flows through the pocket sliding doors onto the large covered screened lanai and pool. The updated kitchen overlooks the generous size pool and features granite counter tops, breakfast bar, and wood cabinets with slider drawers. The master bedroom is split from the guest rooms allowing privacy. Sliders from the master, dining room, and family room take you to the screened lanai which offers stunning sunset views. As you pull into the pavered driveway you'll notice the refreshed, easy to maintain, Florida landscaping. Windows have been updated with Kevlar screen panels. Tamaron has numerous spring fed lakes perfect for the angler along with a preserve, walking trails, and dual sidewalks throughout. The legacy trail borders Tamaron making it easy to bike, walk, or run to downtown or Venice. Current roof is 20 years old but is in good shape. A NEW ROOF can be installed prior to closing with acceptable offer.
Location
State FL
County Sarasota
Community Tamaron
Zoning RSF3
Interior
Interior Features Built-in Features, Ceiling Fans(s), Primary Bedroom Main Floor, Open Floorplan, Solid Surface Counters, Solid Wood Cabinets, Split Bedroom
Heating Central
Cooling Central Air
Flooring Carpet, Ceramic Tile
Fireplace false
Appliance Dishwasher, Disposal, Dryer, Microwave, Range, Refrigerator, Washer
Laundry In Garage
Exterior
Exterior Feature Sidewalk, Sliding Doors
Parking Features Driveway
Garage Spaces 2.0
Pool Gunite, In Ground
Utilities Available Public
View Park/Greenbelt
Roof Type Shingle
Porch Rear Porch, Screened
Attached Garage true
Garage true
Private Pool Yes
Building
Lot Description Corner Lot
Entry Level One
Foundation Slab
Lot Size Range 1/4 to less than 1/2
Sewer Public Sewer
Water Public
Architectural Style Florida
Structure Type Concrete,Stucco
New Construction false
Construction Status Appraisal,Financing,Inspections
Schools
Elementary Schools Alta Vista Elementary
Middle Schools Mcintosh Middle
High Schools Sarasota High
Others
Pets Allowed Yes
Senior Community No
Pet Size Extra Large (101+ Lbs.)
Ownership Fee Simple
Monthly Total Fees $12
Acceptable Financing Cash, Conventional, FHA, VA Loan
Membership Fee Required Required
Listing Terms Cash, Conventional, FHA, VA Loan
Num of Pet 10+
Special Listing Condition None
Read Less Info
Want to know what your home might be worth? Contact us for a FREE valuation!

Our team is ready to help you sell your home for the highest possible price ASAP

© 2025 My Florida Regional MLS DBA Stellar MLS. All Rights Reserved.
Bought with COMPASS FLORIDA LLC
13081 Sandy Key Bnd #1, North Fort Myers, FL, 33903, USA






