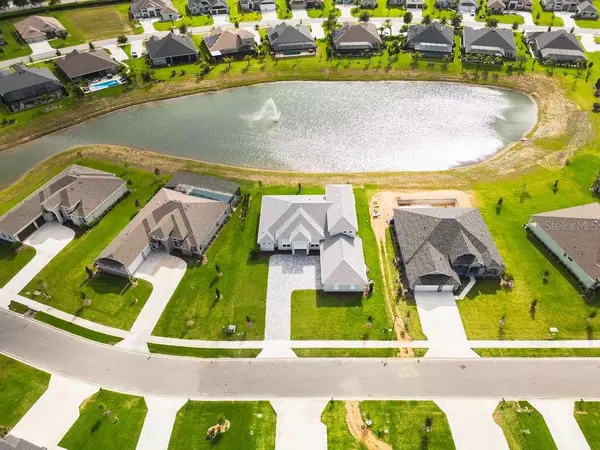$988,000
$998,988
1.1%For more information regarding the value of a property, please contact us for a free consultation.
4 Beds
4 Baths
3,800 SqFt
SOLD DATE : 03/01/2024
Key Details
Sold Price $988,000
Property Type Single Family Home
Sub Type Single Family Residence
Listing Status Sold
Purchase Type For Sale
Square Footage 3,800 sqft
Price per Sqft $260
Subdivision Halifax Plantation
MLS Listing ID FC291494
Sold Date 03/01/24
Bedrooms 4
Full Baths 4
Construction Status Appraisal,Financing,Inspections
HOA Fees $65/qua
HOA Y/N Yes
Originating Board Stellar MLS
Year Built 2023
Annual Tax Amount $1,818
Lot Size 0.340 Acres
Acres 0.34
Lot Dimensions 100x150
Property Description
YOUR DREAM COMES TRUE in the this NEW FULLY CUSTOM LAKEFRONT HOME CREATION in the ESTATES OF HALIFAX PLANTATION -designed by the seller and built by Vanacore Custom Home division--It doesn't get any better than this. No expense spared in design or content. Room for the whole family including mom &/or inlaws. Pavered Courtyard Drive leads to a Stoned & Corbeled elegant exterior which is softened w/ cozy Bahama Shutters, even on the OVERSIZED 3 CAR GARAGE. Doubled,8' entry doors open to an expansive foyer w/12'8' ceilings that welcomes you into an expansive & open GR (w/14' double treyed ceiling w/crown molding) flanked by oversized study & formal Dining w/ double trey ceiling as well. The term Gourmet kitchen does no justice. Outfitted w/Sub zero super sized fridge & freezer, 48" Wolf gas range w/double oven:) Cove Dishwasher & trim pack, & custom Microwave in island. All custom outfitted in custom 42" cabinetry w/glass in upper panel of cabs & quartz counters throughout. The custom pantry is bigger than many BRs. And so is the breakfast nook. Supported by 2 TANKLESS water heaters and an irrigation well, this home is way above code in energy efficiency. The GAS FIRPLACE centered in the stone wall of the GR gives warmth to the open GR/kitchen floor plan. The humungous master on that side prides itself w/2 oversized walk in closets, doube trey ceiling reaches 11'. The oversized mstr bath has large free standing tub, serperate oversized walk in shower, 2 large vanities w/sq sinks. Upgraded plumbing fixtures throughout. The guest BRs on the kitchen side are almost 15x12 ea and supported by 2 full baths,both w/ walk in showers and the one in the rear could be a future pool bath. Not to mention the 17x24 bonus rm w/it's own 17x13 covered balcony overlooking the lake, full wet bar, & full bath, large closet and seperate storage room and I have not even mentioned the 1073 sq ft 3 CAR GARAGE :) A dream come true and bargain at this price...must see.! Check out the virtual tour link to virtually walk through the home...more phots coming soon Also 10 Year 3 rd party structural warranty is transferable. And let's not forget the WHOLE HOUSE GENERATOR! BY APPOINTMENT ONLY PLEASE.
Location
State FL
County Volusia
Community Halifax Plantation
Zoning SF PUD
Rooms
Other Rooms Attic, Bonus Room, Breakfast Room Separate, Den/Library/Office, Formal Dining Room Separate, Great Room, Inside Utility, Interior In-Law Suite, Storage Rooms
Interior
Interior Features Accessibility Features, Ceiling Fans(s), Crown Molding, Eat-in Kitchen, High Ceilings, Primary Bedroom Main Floor, Open Floorplan, Solid Surface Counters, Solid Wood Cabinets, Split Bedroom, Thermostat, Tray Ceiling(s), Walk-In Closet(s), Wet Bar
Heating Central, Electric, Heat Pump, Propane
Cooling Central Air
Flooring Tile, Tile
Fireplaces Type Gas, Living Room, Stone
Furnishings Unfurnished
Fireplace true
Appliance Bar Fridge, Built-In Oven, Convection Oven, Cooktop, Dishwasher, Disposal, Electric Water Heater, Exhaust Fan, Freezer, Gas Water Heater, Microwave, Range, Range Hood, Refrigerator, Tankless Water Heater
Laundry Corridor Access, Inside
Exterior
Exterior Feature Awning(s), Balcony, French Doors, Irrigation System, Lighting, Shade Shutter(s), Sidewalk, Sliding Doors, Tennis Court(s)
Parking Features Driveway, Garage Door Opener, Ground Level, Oversized, Split Garage
Garage Spaces 3.0
Community Features Buyer Approval Required, Clubhouse, Fitness Center, Golf Carts OK, Golf, Handicap Modified, Pool, Restaurant, Sidewalks, Tennis Courts, Wheelchair Access
Utilities Available BB/HS Internet Available, Cable Available, Electricity Connected, Propane, Sprinkler Recycled, Water Connected
Amenities Available Clubhouse, Fitness Center, Golf Course, Pool, Security, Shuffleboard Court, Tennis Court(s), Wheelchair Access
Waterfront Description Lake
View Y/N 1
Water Access 1
Water Access Desc Lake
View Water
Roof Type Shingle
Porch Covered, Front Porch, Patio, Porch
Attached Garage true
Garage true
Private Pool No
Building
Lot Description Cleared, City Limits, Near Golf Course, Oversized Lot, Sidewalk, Paved
Story 2
Entry Level Two
Foundation Slab
Lot Size Range 1/4 to less than 1/2
Builder Name Vanacore
Sewer Public Sewer
Water Canal/Lake For Irrigation, Public
Architectural Style Contemporary
Structure Type Block,Stone,Stucco
New Construction true
Construction Status Appraisal,Financing,Inspections
Others
Pets Allowed Yes
HOA Fee Include Common Area Taxes,Pool,Management
Senior Community No
Ownership Fee Simple
Monthly Total Fees $130
Acceptable Financing Cash, Conventional, FHA
Membership Fee Required Required
Listing Terms Cash, Conventional, FHA
Special Listing Condition None
Read Less Info
Want to know what your home might be worth? Contact us for a FREE valuation!

Our team is ready to help you sell your home for the highest possible price ASAP

© 2025 My Florida Regional MLS DBA Stellar MLS. All Rights Reserved.
Bought with REAL BROKER LLC
13081 Sandy Key Bnd #1, North Fort Myers, FL, 33903, USA






