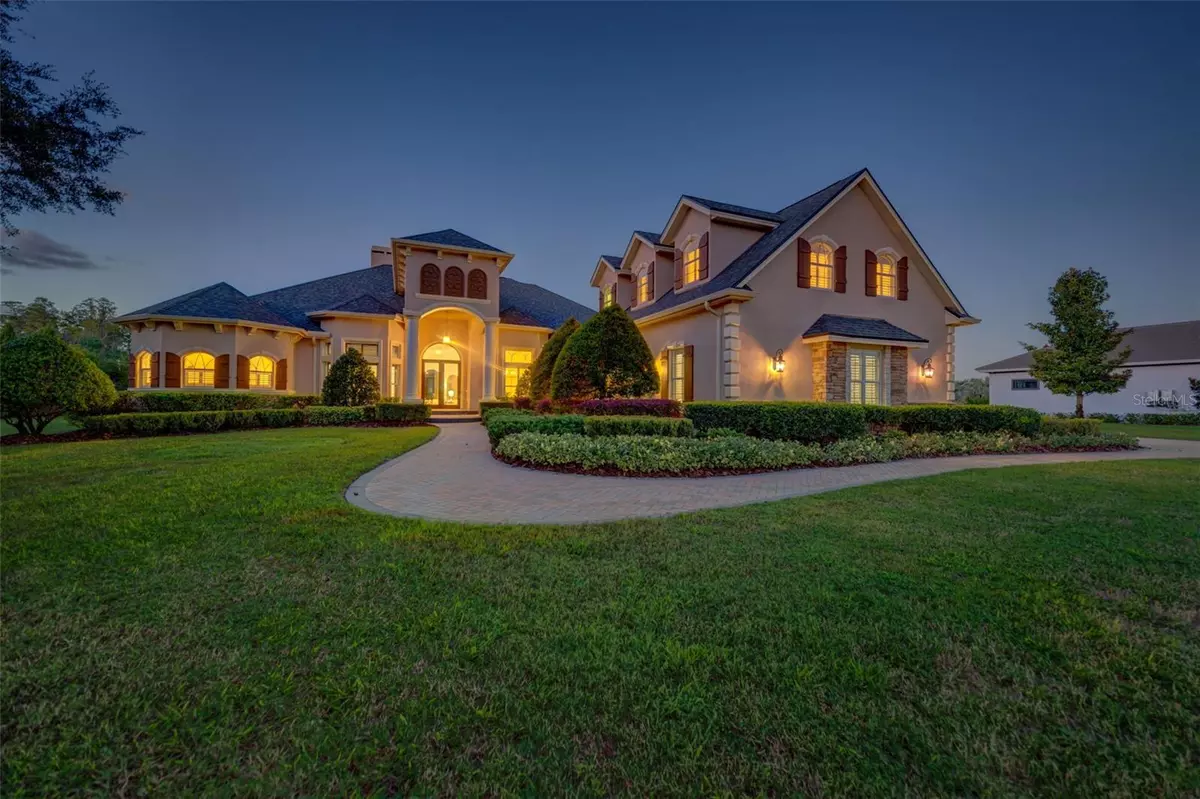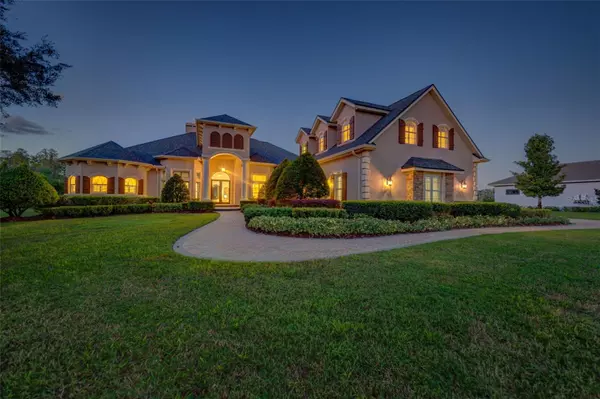$2,050,000
$2,199,900
6.8%For more information regarding the value of a property, please contact us for a free consultation.
5 Beds
5 Baths
5,409 SqFt
SOLD DATE : 02/27/2024
Key Details
Sold Price $2,050,000
Property Type Single Family Home
Sub Type Single Family Residence
Listing Status Sold
Purchase Type For Sale
Square Footage 5,409 sqft
Price per Sqft $378
Subdivision Steeplechase
MLS Listing ID U8216808
Sold Date 02/27/24
Bedrooms 5
Full Baths 4
Half Baths 1
Construction Status Financing,Inspections
HOA Fees $237/mo
HOA Y/N Yes
Originating Board Stellar MLS
Year Built 2005
Annual Tax Amount $15,820
Lot Size 3.830 Acres
Acres 3.83
Lot Dimensions 198.8x440.75
Property Description
A masterful achievement of concept and design, stunning custom built 5,409 sqft residence showcases exquisite craftsmanship, classic elegance & cutting edge design. Seamlessly integrated indoor/outdoor spaces with floor to ceiling glass doors & windows, luminous open living spaces. One of the many awe-inspiring elements of this home is the grandeur of the formal living & dining rooms: travertine floors, coiffured volume ceilings & cast concrete fire place surround and mantle. Culinary kitchen has a center granite top vegetable prep low bar island, chandelier, 6 burner Zline gas stove, SubZero wine refrigerator, porcelain sink. Dinette overlooks pool/patio. Glass doors open into the adjacent game room makes for a perfect nursery, secondary in-home office or playroom. Functional family room: gas fireplace, stone hearth, luxury vinyl floors, gorgeous coffered tray ceiling, glass French doors open onto the covered pool patio. Sumptuous master bedroom: tray ceiling, glass French doors to pool patio, sitting area overlooks the expansive back lawn. Master bathroom creates an oasis of relaxation: jetted tub, walk around shower, separate water closet, maple cabinetry, his & her separate custom closets. Office retreat plantation shutters volume ceilings, built-in cabinetry & shelves. Powder room. 2-1st floor guest bedrooms = carpet, closets & share a bathroom en-suite: 2-sink vanity, tub/shower. Wet bar is perfect for entertaining. The back bedroom is perfect for guests &/or family adjacent bathroom. The upstairs bonus room is ideal for movies, games or sleepovers, plantation shutters, storage closet & full bath en-suite. Interior laundry: Electrolux washer/dryer, utility sink, bead board cabinet storage - adjacent to entryway mudroom a drop zone for shoes, jackets, book bags & the like! Heated pool, extensive paver patio, professionally landscaped. Trane A/C: 2017 & 2020. Roof 2021. 3.83 acres! Septic & well. 3-car side load garage. Paver driveway.
Location
State FL
County Hillsborough
Community Steeplechase
Zoning PD
Rooms
Other Rooms Bonus Room, Den/Library/Office, Family Room, Formal Dining Room Separate, Formal Living Room Separate, Inside Utility, Media Room
Interior
Interior Features Built-in Features, Ceiling Fans(s), Crown Molding, Eat-in Kitchen, High Ceilings, Kitchen/Family Room Combo, Primary Bedroom Main Floor, Open Floorplan, Pest Guard System, Solid Surface Counters, Split Bedroom, Stone Counters, Thermostat, Tray Ceiling(s), Vaulted Ceiling(s), Walk-In Closet(s), Wet Bar
Heating Central, Electric
Cooling Central Air
Flooring Carpet, Laminate, Marble, Travertine
Fireplaces Type Family Room, Gas, Living Room
Furnishings Unfurnished
Fireplace true
Appliance Bar Fridge, Cooktop, Dishwasher, Disposal, Dryer, Electric Water Heater, Exhaust Fan, Kitchen Reverse Osmosis System, Microwave, Refrigerator, Washer, Water Filtration System, Water Purifier, Water Softener, Wine Refrigerator
Laundry Inside, Laundry Room
Exterior
Exterior Feature French Doors, Irrigation System, Lighting, Private Mailbox, Rain Gutters
Parking Features Driveway, Garage Door Opener, Garage Faces Side, Ground Level, Oversized
Garage Spaces 3.0
Pool Child Safety Fence, Gunite, Heated, In Ground, Pool Sweep, Salt Water, Self Cleaning
Community Features Association Recreation - Owned, Deed Restrictions, Gated Community - No Guard
Utilities Available Cable Available, Electricity Connected, Fire Hydrant, Phone Available, Propane, Sprinkler Well, Street Lights
Roof Type Shingle
Porch Covered, Front Porch, Patio, Rear Porch
Attached Garage true
Garage true
Private Pool Yes
Building
Lot Description Conservation Area, City Limits, Landscaped, Near Golf Course, Near Marina, Near Public Transit, Paved, Private
Story 2
Entry Level Two
Foundation Slab
Lot Size Range 2 to less than 5
Sewer Septic Tank
Water Well, Well Required
Architectural Style Traditional
Structure Type Block,Stone,Stucco,Wood Frame
New Construction false
Construction Status Financing,Inspections
Schools
Elementary Schools Hammond Elementary School
Middle Schools Sergeant Smith Middle-Hb
High Schools Sickles-Hb
Others
Pets Allowed Yes
Senior Community No
Ownership Fee Simple
Monthly Total Fees $237
Acceptable Financing Cash, Conventional
Membership Fee Required Required
Listing Terms Cash, Conventional
Special Listing Condition None
Read Less Info
Want to know what your home might be worth? Contact us for a FREE valuation!

Our team is ready to help you sell your home for the highest possible price ASAP

© 2025 My Florida Regional MLS DBA Stellar MLS. All Rights Reserved.
Bought with CHARLES RUTENBERG REALTY INC
13081 Sandy Key Bnd #1, North Fort Myers, FL, 33903, USA






