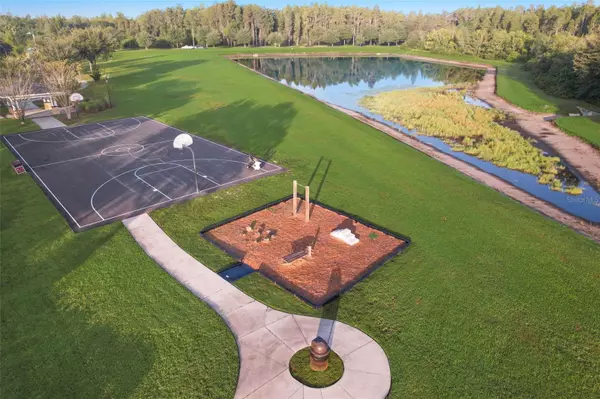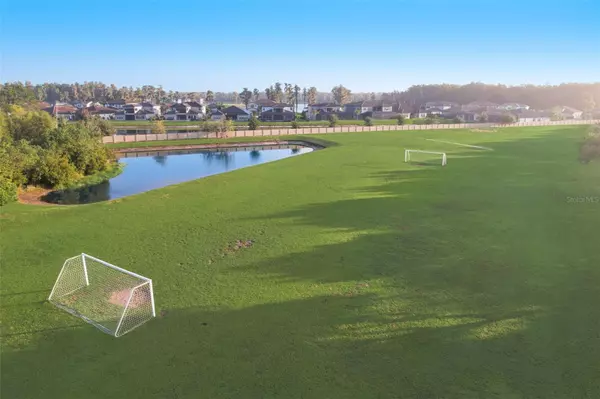$380,000
$387,500
1.9%For more information regarding the value of a property, please contact us for a free consultation.
3 Beds
3 Baths
1,853 SqFt
SOLD DATE : 02/22/2024
Key Details
Sold Price $380,000
Property Type Townhouse
Sub Type Townhouse
Listing Status Sold
Purchase Type For Sale
Square Footage 1,853 sqft
Price per Sqft $205
Subdivision Long Lake Ranch-Vlg 8
MLS Listing ID T3473099
Sold Date 02/22/24
Bedrooms 3
Full Baths 2
Half Baths 1
Construction Status Appraisal,Financing,Inspections
HOA Fees $235/mo
HOA Y/N Yes
Originating Board Stellar MLS
Year Built 2019
Annual Tax Amount $6,321
Lot Size 2,178 Sqft
Acres 0.05
Property Description
ELEGANT MODERN TOWNHOME in a community that was named Tampa Bay's #1 Community in 2015 - it has it all! Nestled within the beautifully master planned Long Lake Ranch community, this Foxtail townhome is perfectly located! Just out your door, you are steps from the entrance to a walkway around the central 40-acre lake. More activities? Community amenities are just moments away, offering a resort-style pool with a fun splash zone, a park, picnic area, playground, tennis, basketball, dog park and even a second pool with a cabana! Back at home, enjoy a fresh updated look of modern tile floors and walls freshly painted with quality Sherwin-Williams paint in a designer neutral color. In this light and cheerful home, the kitchen is fully outfitted with oodles of solid surface counters and matching stainless GE Profile appliances, all professionally cleaned and ready to go! Kitchen opens to the spacious family/dining room that will spark your creativity to design your perfect living space! Glass sliding doors provide access to your serene back patio and yard area with side privacy screens. Half bath is tucked away by the entrance to your garage where you can protect your car and store the included hurricane screens! Upstairs, the split bedroom plan provides privacy, and the large main bedroom is fit for royalty, especially the closet! The master bathroom offers modern features, including an oversized shower, a private toilet room, two sink areas, a linen closet and ample floorspace! Guest bedrooms are generous and offer plenty of living and closet space, with one featuring an architecturally interesting wainscoting. Laundry is a breeze with centrally located laundry room with generous space for your side by side laundry machines, plus of storage. Great schools and great location! Tax figure in listing includes solid waste, sewer, and the CDD fee. Depending on Buyer's offer, Seller will pay up to $5,000 toward buyer's closing costs, prepaids or points to buy down interest rate! Sold As-Is.
Location
State FL
County Pasco
Community Long Lake Ranch-Vlg 8
Zoning MPUD
Interior
Interior Features In Wall Pest System, Kitchen/Family Room Combo, Living Room/Dining Room Combo, PrimaryBedroom Upstairs, Solid Surface Counters, Split Bedroom, Thermostat, Walk-In Closet(s)
Heating Central
Cooling Central Air
Flooring Carpet, Tile
Fireplace false
Appliance Dishwasher, Disposal, Microwave, Range, Refrigerator
Laundry Inside, Upper Level
Exterior
Exterior Feature Hurricane Shutters, Irrigation System, Lighting, Sidewalk, Sliding Doors
Parking Features Driveway, Garage Door Opener, Guest
Garage Spaces 1.0
Community Features Deed Restrictions, Dog Park, Fishing, Lake, Park, Playground, Pool, Sidewalks, Tennis Courts, Water Access
Utilities Available BB/HS Internet Available, Fire Hydrant, Public, Street Lights, Underground Utilities
Amenities Available Basketball Court, Dock, Park, Playground, Pool, Recreation Facilities, Tennis Court(s)
Roof Type Shingle
Attached Garage true
Garage true
Private Pool No
Building
Story 2
Entry Level Two
Foundation Slab
Lot Size Range 0 to less than 1/4
Sewer Public Sewer
Water Public
Structure Type Block,Stucco,Wood Frame
New Construction false
Construction Status Appraisal,Financing,Inspections
Schools
Elementary Schools Oakstead Elementary-Po
Middle Schools Charles S. Rushe Middle-Po
High Schools Sunlake High School-Po
Others
Pets Allowed Number Limit, Yes
HOA Fee Include Maintenance Structure,Maintenance Grounds,Management,Pool,Sewer,Trash,Water
Senior Community No
Ownership Fee Simple
Monthly Total Fees $235
Acceptable Financing Cash, Conventional, FHA, VA Loan
Membership Fee Required Required
Listing Terms Cash, Conventional, FHA, VA Loan
Num of Pet 2
Special Listing Condition None
Read Less Info
Want to know what your home might be worth? Contact us for a FREE valuation!

Our team is ready to help you sell your home for the highest possible price ASAP

© 2025 My Florida Regional MLS DBA Stellar MLS. All Rights Reserved.
Bought with CHARLES RUTENBERG REALTY INC
13081 Sandy Key Bnd #1, North Fort Myers, FL, 33903, USA






