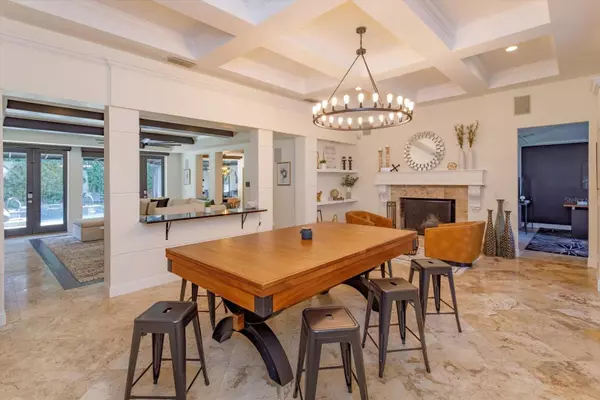$1,600,000
$1,590,000
0.6%For more information regarding the value of a property, please contact us for a free consultation.
3 Beds
3 Baths
3,485 SqFt
SOLD DATE : 02/23/2024
Key Details
Sold Price $1,600,000
Property Type Single Family Home
Sub Type Single Family Residence
Listing Status Sold
Purchase Type For Sale
Square Footage 3,485 sqft
Price per Sqft $459
Subdivision Rose Isle Sec 06
MLS Listing ID O6174606
Sold Date 02/23/24
Bedrooms 3
Full Baths 2
Half Baths 1
Construction Status Inspections
HOA Y/N No
Originating Board Stellar MLS
Year Built 2000
Annual Tax Amount $18,509
Lot Size 0.330 Acres
Acres 0.33
Property Description
Every once in a while a home comes along that blends the perfect layout, stunning upgrades/features, with the ultimate location - 2505 Norfolk Rd in Rose Isle is that home! An entertainer's dream, this sprawling one-story 3 bedroom/2.5 bath plus office pool home delivers loads of character and charm everywhere you turn. Design details throughout, including 12-14 ft ceilings featuring crown molding, travertine flooring in main living areas, distressed beams, custom built-ins, and feature walls. As you enter the foyer the large office/den area is to the right of the front door. The grand formal living/dining and family room areas are all open to each other making entertaining a breeze. The oversized gourmet kitchen features a 48” Sub Zero refrigerator, Dacor 6 burner gas range, Bosch dishwasher, 2 sinks, beverage fridge, pantry, and 42” solid wood cabinetry. Eight-foot-tall French doors from the family room, breakfast nook and master retreat lead to a CUSTOM, HEATED SALT WATER POOL/SPA, and a large screened lanai finished with a beautiful wood ceiling. The pool was newly resurfaced/refinished and retiled in 2023. New custom pavers recently installed around the pool. The 1350 sq ft primary suite offers an oversized bath with garden shower, jetted tub and private water closet. The primary suite also includes a newly built custom “dream” closet (one of 2 closets in the primary suite), a dedicated exercise room and a cozy fireplace feature wall. Additionally, 2 large bedrooms and a bathroom are in the north wing of the house. The attached two car garage has plenty of space for your vehicles and extra storage. The spacious laundry room has built-in cabinets which provide plenty of extra storage. Other amenities include: whole house generator, whole-house water softener, built-in water filtration system, video surveillance system, and Insteon home automation for lighting & drapes. Many other automated and “smart” features in the home. Roof - 2020. AC – 2022. Conveniently located across from FL Hospital, Museum and Science Center. Close to I-4, downtown, Winter Park and Lake Highland Prep. Make your appointment today to see this home and make it yours!
Location
State FL
County Orange
Community Rose Isle Sec 06
Zoning R-1AA/T
Rooms
Other Rooms Attic, Breakfast Room Separate, Family Room, Formal Dining Room Separate, Formal Living Room Separate, Great Room, Inside Utility
Interior
Interior Features Cathedral Ceiling(s), Crown Molding, Eat-in Kitchen, High Ceilings, Open Floorplan, Solid Surface Counters, Solid Wood Cabinets, Split Bedroom, Stone Counters, Thermostat, Tray Ceiling(s), Vaulted Ceiling(s), Walk-In Closet(s), Window Treatments
Heating Central
Cooling Central Air, Zoned
Flooring Brick, Carpet, Ceramic Tile, Marble, Wood
Fireplaces Type Gas, Living Room, Wood Burning
Furnishings Unfurnished
Fireplace true
Appliance Dishwasher, Disposal, Dryer, Exhaust Fan, Gas Water Heater, Microwave, Range, Range Hood, Refrigerator, Tankless Water Heater, Washer
Laundry Inside, Laundry Room
Exterior
Exterior Feature French Doors, Irrigation System, Rain Gutters, Sidewalk
Parking Features Garage Door Opener
Garage Spaces 2.0
Fence Fenced, Vinyl
Pool Gunite, Heated, In Ground, Pool Sweep, Salt Water
Utilities Available Cable Available, Cable Connected, Electricity Connected, Public, Street Lights
Roof Type Shingle
Porch Covered, Deck, Patio, Porch
Attached Garage true
Garage true
Private Pool Yes
Building
Lot Description City Limits, Near Public Transit, Sidewalk, Paved
Entry Level One
Foundation Slab
Lot Size Range 1/4 to less than 1/2
Sewer Public Sewer
Water Public
Architectural Style Contemporary, Florida
Structure Type Block,Stone
New Construction false
Construction Status Inspections
Schools
Middle Schools College Park Middle
High Schools Edgewater High
Others
Pets Allowed Yes
Senior Community No
Ownership Fee Simple
Acceptable Financing Cash, Conventional
Membership Fee Required None
Listing Terms Cash, Conventional
Special Listing Condition None
Read Less Info
Want to know what your home might be worth? Contact us for a FREE valuation!

Our team is ready to help you sell your home for the highest possible price ASAP

© 2025 My Florida Regional MLS DBA Stellar MLS. All Rights Reserved.
Bought with COLDWELL BANKER REALTY
13081 Sandy Key Bnd #1, North Fort Myers, FL, 33903, USA






