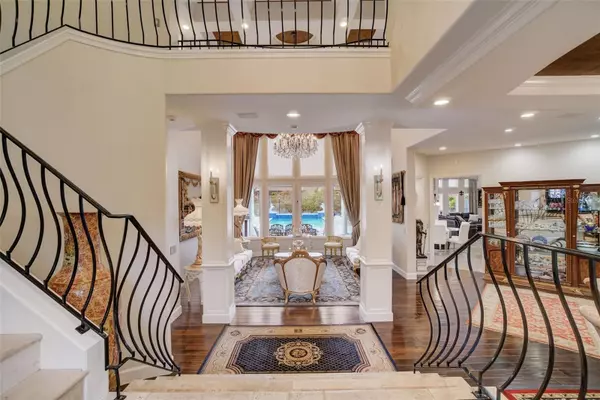$1,158,000
$1,290,000
10.2%For more information regarding the value of a property, please contact us for a free consultation.
5 Beds
5 Baths
5,459 SqFt
SOLD DATE : 02/15/2024
Key Details
Sold Price $1,158,000
Property Type Single Family Home
Sub Type Single Family Residence
Listing Status Sold
Purchase Type For Sale
Square Footage 5,459 sqft
Price per Sqft $212
Subdivision Palma Vista
MLS Listing ID O6165551
Sold Date 02/15/24
Bedrooms 5
Full Baths 3
Half Baths 2
Construction Status Appraisal,Financing,Inspections
HOA Fees $180/qua
HOA Y/N Yes
Originating Board Stellar MLS
Year Built 1993
Annual Tax Amount $11,980
Lot Size 0.360 Acres
Acres 0.36
Lot Dimensions 105.3X153X153X176.19
Property Description
Welcome to this exquisite five-bedroom with a stunning pool. This elegant property was recently remodeled, ensuring a modern and sophisticated living experience. As you step inside, you will be captivated by the grandeur of the living room, dining room, and foyer, adorned with magnificent Swarovski chandeliers, creating a truly luxurious ambiance. The beautiful wood floors add a touch of warmth and elegance throughout the house. At the same time, the travertine floor in the kitchen and family room adds a unique and stylish element. The remodeled bathrooms showcase exquisite craftsmanship and attention to detail, providing a serene and spa-like retreat in the comfort of your home. The master bedroom on the first floor with a fireplace on his and her California closets creates a luxurious and cozy ambiance. The extra room downstairs has excellent potential to be transformed into a wine cellar. The gourmet kitchen in this home is truly exceptional. It features top-of-the-line appliances that are perfect for any culinary enthusiast. The custom cabinetry adds a touch of elegance and provides ample storage for all your kitchen essentials. The breakfast nook is a cozy spot to enjoy your morning coffee or have a quick meal with a beautiful view of the yard and pool area. An office at mid-level with an excellent yard view and wood floors would be a fantastic working environment.
Location
State FL
County Orange
Community Palma Vista
Zoning PD
Rooms
Other Rooms Den/Library/Office, Family Room, Formal Dining Room Separate, Formal Living Room Separate, Inside Utility, Loft
Interior
Interior Features Built-in Features, Cathedral Ceiling(s), Ceiling Fans(s), Central Vaccum, Crown Molding, Eat-in Kitchen, High Ceilings, Open Floorplan, Primary Bedroom Main Floor, Solid Surface Counters, Solid Wood Cabinets, Stone Counters, Tray Ceiling(s), Vaulted Ceiling(s), Walk-In Closet(s), Window Treatments
Heating Central, Electric
Cooling Central Air
Flooring Carpet, Tile, Travertine, Wood
Fireplaces Type Family Room, Gas, Primary Bedroom
Furnishings Negotiable
Fireplace true
Appliance Built-In Oven, Convection Oven, Cooktop, Dishwasher, Disposal, Dryer, Electric Water Heater, Exhaust Fan, Microwave, Range, Refrigerator, Washer
Laundry Inside, Laundry Room
Exterior
Exterior Feature Balcony, French Doors, Garden, Irrigation System, Lighting, Outdoor Kitchen, Private Mailbox, Rain Gutters, Sidewalk, Sliding Doors, Sprinkler Metered, Storage
Parking Features Driveway, Garage Door Opener, Garage Faces Side, Ground Level, Oversized, Workshop in Garage
Garage Spaces 3.0
Fence Other
Pool Deck, Gunite, In Ground, Lighting, Outside Bath Access
Community Features Deed Restrictions, Gated Community - No Guard, Sidewalks
Utilities Available Cable Available, Electricity Connected, Phone Available, Public, Sewer Connected, Sprinkler Meter, Sprinkler Recycled, Street Lights, Underground Utilities, Water Connected
View Garden
Roof Type Tile
Porch Covered, Patio, Porch, Rear Porch
Attached Garage true
Garage true
Private Pool Yes
Building
Lot Description Cul-De-Sac, City Limits, Landscaped, Near Public Transit, Oversized Lot, Sidewalk, Street Dead-End, Paved, Private
Story 2
Entry Level Two
Foundation Slab
Lot Size Range 1/4 to less than 1/2
Sewer Public Sewer
Water Public
Architectural Style French Provincial
Structure Type Block,Brick,Stone,Stucco
New Construction false
Construction Status Appraisal,Financing,Inspections
Schools
Elementary Schools Westpointe Elementary
Middle Schools Gotha Middle
High Schools Olympia High
Others
Pets Allowed Yes
HOA Fee Include Private Road
Senior Community No
Ownership Fee Simple
Monthly Total Fees $180
Acceptable Financing Cash, Conventional
Membership Fee Required Required
Listing Terms Cash, Conventional
Special Listing Condition None
Read Less Info
Want to know what your home might be worth? Contact us for a FREE valuation!

Our team is ready to help you sell your home for the highest possible price ASAP

© 2025 My Florida Regional MLS DBA Stellar MLS. All Rights Reserved.
Bought with 21 NEW HOMES INC
13081 Sandy Key Bnd #1, North Fort Myers, FL, 33903, USA






