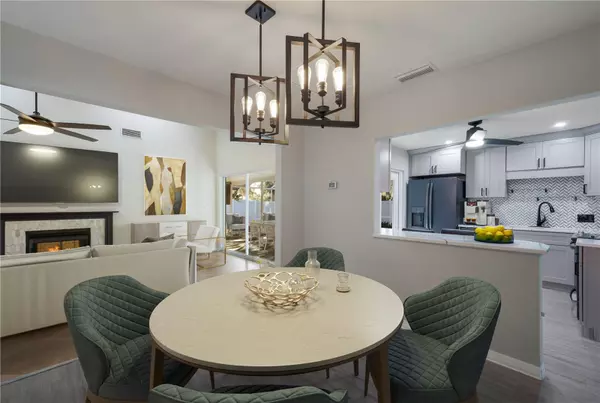$510,000
$525,000
2.9%For more information regarding the value of a property, please contact us for a free consultation.
3 Beds
2 Baths
1,504 SqFt
SOLD DATE : 02/06/2024
Key Details
Sold Price $510,000
Property Type Single Family Home
Sub Type Single Family Residence
Listing Status Sold
Purchase Type For Sale
Square Footage 1,504 sqft
Price per Sqft $339
Subdivision The Meadows
MLS Listing ID A4585071
Sold Date 02/06/24
Bedrooms 3
Full Baths 2
HOA Fees $167/ann
HOA Y/N Yes
Originating Board Stellar MLS
Year Built 1977
Annual Tax Amount $4,161
Lot Size 9,583 Sqft
Acres 0.22
Property Description
One or more photo(s) has been virtually staged. This beautiful, fully-updated 3-bedroom pool home is located in The Meadows, one of Sarasota's most established and desirable golf course communities with numerous amenities, and it's just a 15-minute drive from downtown Sarasota. The residence has been completely renovated inside and out. It truly is move-in-ready. Upon entering the home, you are immediately drawn to the abundance of light, which is enhanced by two living room skylights. This area features 13' vaulted ceiling, a marble-faced double-sided wood burning fireplace and access to the large pool and deck area. From there, step into the dining area with porcelain tiled floors, a decorative chandelier, impact windows and plantation shutters. Adjacent to that is the designer kitchen with plank tile floors, GE profile Fingerprint Resistant appliances, under-cabinet lighting and impact-rated French doors that opens out to the lanai. The other wing of the house features a spacious vestibule with access to three bedrooms. Both guest bedrooms are generous in size. The primary bedroom with ensuite bathroom has glass paneled doors with internal shades that open up to the lanai area, plus there's a 12-foot long expansive wardrobe closet, a double-sided wood burning stove and a completely renovated bathroom with new cabinetry, plumbing fixtures, hammered copper vanity bowls and a walk-in shower. Access the large covered lanai and caged pool area via three access points. There is plenty of space for a dining area as well as a lounge area. The 46' x 10' lap pool will delight avid swimmers. The backyard is very private and it's protected with 6' high maintenance-free vinyl fencing. There's all new lighting throughout the house, new floors, updated bathrooms and more. A complete list of upgrades is available. The location is close to everything Sarasota has to offer including The Mall at University Town Center and its shopping districts, which are only minutes away. All the stores you need and all the restaurants you can ask for are close by. Nathan Benderson Park is right around the corner with all its activities, events and rowing competitions. The Meadows community is situated on 1,650 acres, and there's over 80 lakes, plus walking trails amidst the beauty of nature and wildlife. The development offers numerous community amenities including miles of biking and hiking trails, a playground, active sports, a fitness center, game and card room, billiards, social events and so much more. Optional membership to the Meadows Country Club is available with 54 holes of golf on 3 courses, 17 Har-Tru tennis courts with tennis instruction, 2 pickleball courts, a Junior Olympic Pool Complex, a fitness club with classes, a restaurant with food and bar services, a member only lounge and a variety of dining choices for both members and non-members. There is also the Renaissance Access Plan, which gives residents access to some of the Country Club's amenities. The community has a shopping village, convenience store, beauty salon, dental office, village pub and a restaurant. This is a wonderful opportunity to live in one of the most desirable communities in Sarasota, and truly a slice of paradise.
Location
State FL
County Sarasota
Community The Meadows
Zoning RSF2
Interior
Interior Features Ceiling Fans(s), Eat-in Kitchen, Primary Bedroom Main Floor, Split Bedroom, Thermostat, Vaulted Ceiling(s), Window Treatments
Heating Central, Electric
Cooling Central Air
Flooring Tile
Fireplaces Type Family Room, Primary Bedroom
Furnishings Unfurnished
Fireplace true
Appliance Convection Oven, Dishwasher, Disposal, Dryer, Electric Water Heater, Freezer, Microwave, Range, Refrigerator, Washer
Laundry Inside, In Garage
Exterior
Exterior Feature Private Mailbox, Rain Gutters, Sliding Doors
Parking Features Driveway, Garage Door Opener
Garage Spaces 2.0
Fence Vinyl
Pool Gunite, In Ground, Lap
Community Features Association Recreation - Owned, Deed Restrictions, Fitness Center, Golf Carts OK, Golf, Lake, Pool, Restaurant, Special Community Restrictions, Tennis Courts, Wheelchair Access
Utilities Available BB/HS Internet Available, Cable Connected, Electricity Connected
Amenities Available Clubhouse, Fitness Center, Golf Course, Pickleball Court(s), Playground, Pool, Tennis Court(s)
Roof Type Shingle
Porch Deck, Screened
Attached Garage true
Garage true
Private Pool Yes
Building
Lot Description Cul-De-Sac, City Limits, Landscaped, Near Golf Course, Paved
Entry Level One
Foundation Slab
Lot Size Range 0 to less than 1/4
Sewer Public Sewer
Water Public
Architectural Style Ranch
Structure Type Block,Stucco
New Construction false
Schools
Elementary Schools Gocio Elementary
Middle Schools Booker Middle
High Schools Booker High
Others
Pets Allowed Yes
HOA Fee Include Common Area Taxes,Pool,Escrow Reserves Fund,Fidelity Bond,Maintenance Grounds,Management,Pool
Senior Community No
Ownership Fee Simple
Monthly Total Fees $167
Acceptable Financing Cash, Conventional
Membership Fee Required Required
Listing Terms Cash, Conventional
Special Listing Condition None
Read Less Info
Want to know what your home might be worth? Contact us for a FREE valuation!

Our team is ready to help you sell your home for the highest possible price ASAP

© 2025 My Florida Regional MLS DBA Stellar MLS. All Rights Reserved.
Bought with COLDWELL BANKER REALTY
13081 Sandy Key Bnd #1, North Fort Myers, FL, 33903, USA






