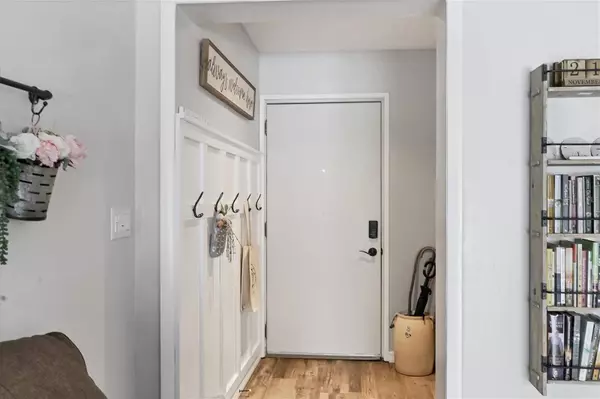$550,000
$570,000
3.5%For more information regarding the value of a property, please contact us for a free consultation.
3 Beds
3 Baths
1,813 SqFt
SOLD DATE : 01/31/2024
Key Details
Sold Price $550,000
Property Type Single Family Home
Sub Type Single Family Residence
Listing Status Sold
Purchase Type For Sale
Square Footage 1,813 sqft
Price per Sqft $303
Subdivision Tamaron
MLS Listing ID A4589875
Sold Date 01/31/24
Bedrooms 3
Full Baths 3
Construction Status Inspections
HOA Fees $12/ann
HOA Y/N Yes
Originating Board Stellar MLS
Year Built 1979
Annual Tax Amount $1,779
Lot Size 8,712 Sqft
Acres 0.2
Lot Dimensions 110x78
Property Description
Discover your dream home, a stunning 3-bedroom, 3-bathroom cozy, oasis centrally located between the picturesque beaches and the convenience of I-75. This property boasts a unique in-law suite complete with a kitchenette (sink, refrigerator, and microwave), ideal for guests or extended family. The kitchen is a real highlight, updated with a large island and a handy prep sink, making cooking and entertaining a breeze. The bathrooms are also updated, providing a fresh and modern feel. The home is thoughtfully designed with updated lighting and ceiling fans, enhancing its contemporary charm. Storage is ample, ensuring a clutter-free lifestyle. The roof was replaced in 2023 and the AC in 2019 with UV lights. Outside, you'll love the heated pool in the fenced, low-maintenance yard – great for gatherings or just relaxing. The yard, a haven for pets or outdoor games, is designed for both privacy and enjoyment. Tamaron is a well established community of approximately 500 homes, low HOA dues, sidewalks, a preserve, and ponds. Plus, you're just a short drive from great shopping and dining options, this home is not just a residence but a lifestyle offering easy living and making the most of your time with family and friends.
Location
State FL
County Sarasota
Community Tamaron
Zoning RSF3
Rooms
Other Rooms Interior In-Law Suite w/No Private Entry, Storage Rooms
Interior
Interior Features Ceiling Fans(s), Eat-in Kitchen, Primary Bedroom Main Floor, Window Treatments
Heating Central, Electric
Cooling Central Air
Flooring Carpet, Ceramic Tile, Luxury Vinyl
Furnishings Unfurnished
Fireplace false
Appliance Dishwasher, Disposal, Dryer, Electric Water Heater, Microwave, Range, Refrigerator, Washer
Laundry In Garage, Laundry Room
Exterior
Exterior Feature Lighting, Rain Gutters, Sidewalk
Parking Features Driveway, Garage Door Opener
Garage Spaces 1.0
Fence Vinyl
Pool Gunite, Heated, In Ground, Lighting, Solar Cover
Community Features Deed Restrictions, Sidewalks
Utilities Available BB/HS Internet Available, Cable Available, Electricity Connected, Public, Sewer Connected, Underground Utilities, Water Connected
Roof Type Shingle
Porch Covered, Screened
Attached Garage true
Garage true
Private Pool Yes
Building
Lot Description In County, Paved
Entry Level One
Foundation Slab
Lot Size Range 0 to less than 1/4
Sewer Public Sewer
Water Public
Architectural Style Ranch
Structure Type Block,Stucco
New Construction false
Construction Status Inspections
Schools
Elementary Schools Alta Vista Elementary
Middle Schools Mcintosh Middle
High Schools Sarasota High
Others
Pets Allowed Cats OK, Dogs OK, Yes
HOA Fee Include Management
Senior Community No
Ownership Fee Simple
Monthly Total Fees $12
Acceptable Financing Cash, Conventional, VA Loan
Membership Fee Required Required
Listing Terms Cash, Conventional, VA Loan
Special Listing Condition None
Read Less Info
Want to know what your home might be worth? Contact us for a FREE valuation!

Our team is ready to help you sell your home for the highest possible price ASAP

© 2025 My Florida Regional MLS DBA Stellar MLS. All Rights Reserved.
Bought with STELLAR NON-MEMBER OFFICE
13081 Sandy Key Bnd #1, North Fort Myers, FL, 33903, USA






