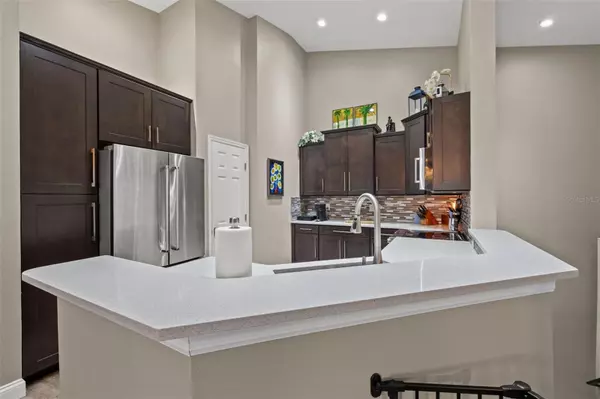$420,000
$420,000
For more information regarding the value of a property, please contact us for a free consultation.
2 Beds
2 Baths
1,200 SqFt
SOLD DATE : 01/22/2024
Key Details
Sold Price $420,000
Property Type Townhouse
Sub Type Townhouse
Listing Status Sold
Purchase Type For Sale
Square Footage 1,200 sqft
Price per Sqft $350
Subdivision Bay Breeze Cove
MLS Listing ID U8222807
Sold Date 01/22/24
Bedrooms 2
Full Baths 2
Construction Status Appraisal,Financing,Inspections
HOA Fees $345/mo
HOA Y/N Yes
Originating Board Stellar MLS
Year Built 2005
Annual Tax Amount $4,164
Lot Size 1,306 Sqft
Acres 0.03
Property Description
Step into luxury at the heart of Bay Breeze Cove! This impeccably designed residence, boasting exquisite finishes, is ready for you to call it home. Ascend the staircase to the second floor, where a spacious open floor plan awaits, featuring vaulted ceilings, recessed lights, and beautiful finishes that create a warm and inviting ambiance.
The well-thought-out kitchen is a chef's dream, showcasing quartz countertops, stainless steel appliances, and ample cabinet space. The owner's suite is a retreat with an en-suite bathroom offering quartz countertops, dual vanities, and a glass-enclosed shower for a spa-like experience. The guest bedroom is filled with natural light and has a professionally designed closet. The secondary bathroom is adorned with stunning finishes.
With brand new AC, dishwasher, dryer, and garbage disposal, this home promises years of worry-free living. You'll enjoy evening walks through the neighborhood, and take advantage of the maintenance-free community pool on warm days. Bay Breeze Cove, just moments from 4th St, provides quick access to shopping, restaurants, and a short drive to downtown St. Pete.
Don't miss out on the townhome you've been waiting for – schedule your viewing today!
Location
State FL
County Pinellas
Community Bay Breeze Cove
Direction N
Interior
Interior Features Cathedral Ceiling(s), Ceiling Fans(s), High Ceilings, Open Floorplan, Split Bedroom, Stone Counters, Thermostat, Vaulted Ceiling(s), Window Treatments
Heating Central, Electric
Cooling Central Air
Flooring Ceramic Tile, Laminate
Fireplace false
Appliance Dishwasher, Disposal, Dryer, Electric Water Heater, Microwave, Range, Refrigerator, Washer
Exterior
Exterior Feature Balcony, Irrigation System, Lighting, Sidewalk, Sliding Doors
Garage Spaces 1.0
Community Features Pool
Utilities Available Cable Connected, Electricity Available, Public, Sewer Connected, Street Lights, Underground Utilities, Water Connected
Roof Type Shingle
Attached Garage true
Garage true
Private Pool No
Building
Story 1
Entry Level Two
Foundation Slab
Lot Size Range 0 to less than 1/4
Sewer Public Sewer
Water Public
Structure Type Block,Wood Frame
New Construction false
Construction Status Appraisal,Financing,Inspections
Schools
Elementary Schools John M Sexton Elementary-Pn
Middle Schools Meadowlawn Middle-Pn
High Schools Northeast High-Pn
Others
Pets Allowed Yes
HOA Fee Include Escrow Reserves Fund,Insurance,Maintenance Structure,Maintenance Grounds,Maintenance,Management,Pool
Senior Community No
Ownership Fee Simple
Monthly Total Fees $345
Acceptable Financing Cash, Conventional, FHA, VA Loan
Membership Fee Required Required
Listing Terms Cash, Conventional, FHA, VA Loan
Num of Pet 2
Special Listing Condition None
Read Less Info
Want to know what your home might be worth? Contact us for a FREE valuation!

Our team is ready to help you sell your home for the highest possible price ASAP

© 2025 My Florida Regional MLS DBA Stellar MLS. All Rights Reserved.
Bought with PREMIER SOTHEBYS INTL REALTY
13081 Sandy Key Bnd #1, North Fort Myers, FL, 33903, USA






