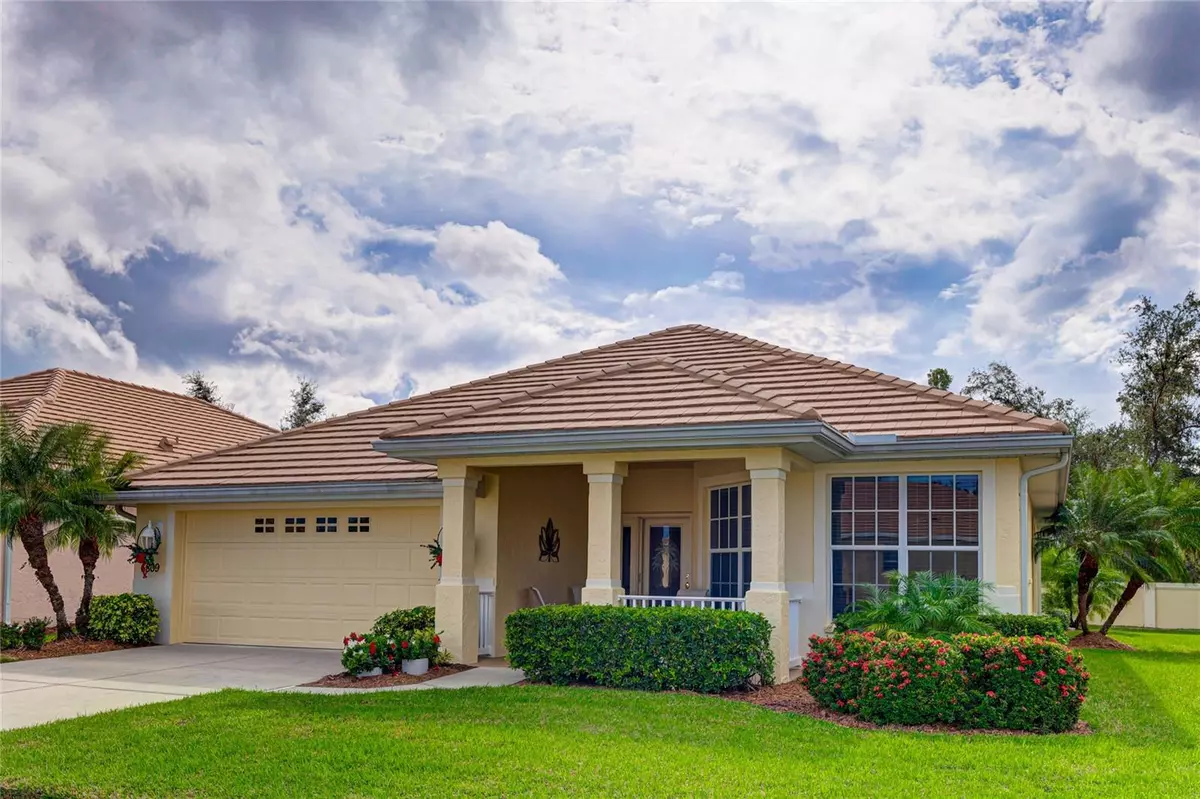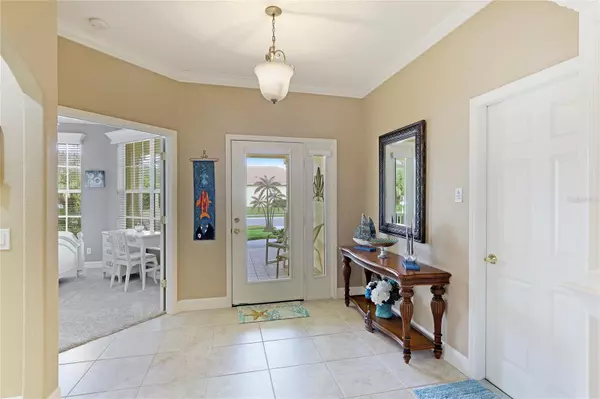$387,500
$395,000
1.9%For more information regarding the value of a property, please contact us for a free consultation.
3 Beds
2 Baths
1,670 SqFt
SOLD DATE : 01/22/2024
Key Details
Sold Price $387,500
Property Type Single Family Home
Sub Type Single Family Residence
Listing Status Sold
Purchase Type For Sale
Square Footage 1,670 sqft
Price per Sqft $232
Subdivision Villas At Charleston Park
MLS Listing ID A4591501
Sold Date 01/22/24
Bedrooms 3
Full Baths 2
Construction Status Financing
HOA Fees $305/mo
HOA Y/N Yes
Originating Board Stellar MLS
Year Built 2005
Annual Tax Amount $2,986
Lot Size 6,969 Sqft
Acres 0.16
Property Description
Your vacation doesn't have to end! This meticulously maintained 3 BR, 2 BA free-standing home in the gated, maintenance-free community "The Villas at Charleston Park" will delight you with its inviting front porch design, serene and peaceful setting and walking distance to the resort-style community pool and Clubhouse. Built by renowned Venice builder Peter Shipps and upgraded by its current owners with architectural accents, such as crown molding, wainscoating, cornices, etc. as well as custom backsplash and a quartz-topped center island with new sink, you will love the open floor plan and natural light in this gorgeous home. The layout is ideal for spending quality time with family & friends in the inviting Great Room or sip your morning cup of coffee at the island, overlooking your bright and cheerful kitchen. Your Primary Bedroom features a large walk-in closet and sliding doors to your lanai and the Primary Bath has a Roman walk-in shower and double sinks. Your guests will enjoy having two lovely guest rooms with a shared guest bath, featuring a shower over tub. Your spacious wrap-around lanai is tiled and enclosed, so you can utilize it as additional living space or open it up and enjoy gentle breezes through screens. There is an inside laundry room with overhead cabinets and a laundry sink and extra storage space in the attic, as well as a radiant heat barrier, ensuring low energy bills. Fresh exterior paint: 2023, water softener: 2022, A/C: 2020, water heater: 2017, refrigerator: 2017. The Villas at Charleston Park is one of Sarasota County's best kept secrets! The Clubhouse serves as the hub for the community with a large gathering room, kitchen, pool room, fitness room & library. The resort-style community pool has ample lounging areas and there are so many activities for the residents: special events, water aerobics, card games, you name it! And you will be close to area beaches, shopping, restaurants & more. Public water & sewer. Not in a flood zone and no CDD fees!
Location
State FL
County Sarasota
Community Villas At Charleston Park
Zoning PCDN
Rooms
Other Rooms Great Room, Inside Utility
Interior
Interior Features Ceiling Fans(s), Crown Molding, Eat-in Kitchen, High Ceilings, Living Room/Dining Room Combo, Open Floorplan, Split Bedroom, Stone Counters, Thermostat, Walk-In Closet(s), Window Treatments
Heating Central, Electric
Cooling Central Air
Flooring Carpet, Ceramic Tile
Fireplace false
Appliance Dishwasher, Disposal, Dryer, Electric Water Heater, Microwave, Range, Refrigerator, Washer, Water Softener
Laundry Inside, Laundry Room
Exterior
Exterior Feature Irrigation System, Private Mailbox, Rain Gutters, Sidewalk, Sliding Doors
Parking Features Garage Door Opener
Garage Spaces 2.0
Community Features Association Recreation - Owned, Clubhouse, Deed Restrictions, Fitness Center, Gated Community - No Guard, Irrigation-Reclaimed Water, No Truck/RV/Motorcycle Parking, Pool, Sidewalks
Utilities Available BB/HS Internet Available, Cable Connected, Electricity Connected, Public, Sewer Connected, Sprinkler Recycled, Street Lights, Underground Utilities, Water Connected
Amenities Available Cable TV, Clubhouse, Fence Restrictions, Fitness Center, Gated, Maintenance, Pool, Recreation Facilities, Vehicle Restrictions
View Park/Greenbelt
Roof Type Tile
Porch Covered, Enclosed, Front Porch, Screened, Wrap Around
Attached Garage true
Garage true
Private Pool No
Building
Lot Description Landscaped, Level, Sidewalk, Paved
Story 1
Entry Level One
Foundation Slab
Lot Size Range 0 to less than 1/4
Sewer Public Sewer
Water Canal/Lake For Irrigation, Public
Structure Type Block,Stucco
New Construction false
Construction Status Financing
Schools
Elementary Schools Glenallen Elementary
Middle Schools Heron Creek Middle
High Schools North Port High
Others
Pets Allowed Yes
HOA Fee Include Cable TV,Common Area Taxes,Pool,Escrow Reserves Fund,Maintenance Grounds,Management,Private Road,Recreational Facilities
Senior Community No
Ownership Fee Simple
Monthly Total Fees $305
Acceptable Financing Cash, Conventional, FHA, VA Loan
Membership Fee Required Required
Listing Terms Cash, Conventional, FHA, VA Loan
Special Listing Condition None
Read Less Info
Want to know what your home might be worth? Contact us for a FREE valuation!

Our team is ready to help you sell your home for the highest possible price ASAP

© 2025 My Florida Regional MLS DBA Stellar MLS. All Rights Reserved.
Bought with BRIGHT REALTY
13081 Sandy Key Bnd #1, North Fort Myers, FL, 33903, USA






