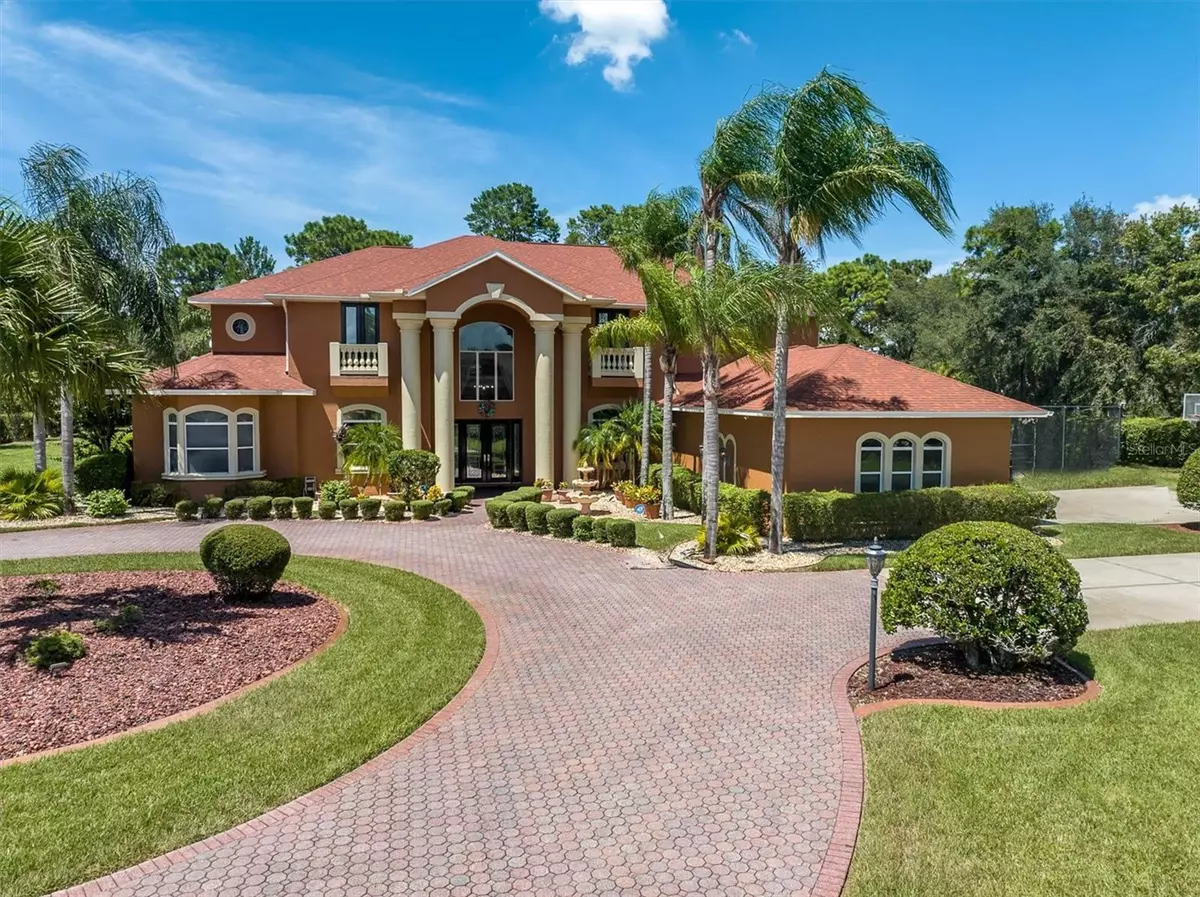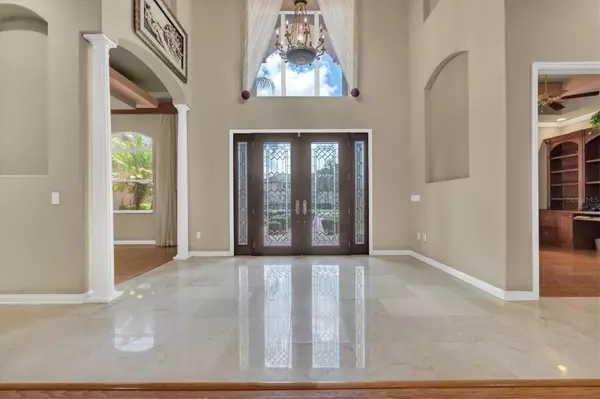$1,040,000
$1,060,000
1.9%For more information regarding the value of a property, please contact us for a free consultation.
4 Beds
5 Baths
5,007 SqFt
SOLD DATE : 01/19/2024
Key Details
Sold Price $1,040,000
Property Type Single Family Home
Sub Type Single Family Residence
Listing Status Sold
Purchase Type For Sale
Square Footage 5,007 sqft
Price per Sqft $207
Subdivision Eastwood Estates
MLS Listing ID T3465801
Sold Date 01/19/24
Bedrooms 4
Full Baths 4
Half Baths 1
Construction Status Appraisal,Financing
HOA Fees $83/ann
HOA Y/N Yes
Originating Board Stellar MLS
Year Built 2002
Annual Tax Amount $7,018
Lot Size 1.650 Acres
Acres 1.65
Property Description
EXQUSITE ESTATE HOME ON 1.65 ACRE PRIVATE LOT W/ TENNIS COURTS. Presenting a distinguished CUSTOM HOME w/ the finest luxury upgrades, pool, spa, professional sized clay tennis courts & a NEW ROOF situated on a private, secluded 1.65-acre lot surrounded by nature on a cul de sac. This well-appointed showcase estate, built with entertaining in mind, spans 5,007 sqft featuring 4/4.5/3 plus bonus room & office is a remarkable floor plan built w/ fine craftsmanship & attention to detail w/ soaring 22 foot ceilings giving it a grand feeling of splendor. Mediterranean Exterior has enriched curb appeal thanks to the stately columns, 2 balconies, shingle roof, circular drive, landscaping, palms, fountain & side garages. Double entry etched decorative glass inlay doors greet guests. Foyer is hallmarked by the 22 Ft high ceilings adorned with a place for stylish statement lighting, niches & complimented by the dramatic staircase. A formal living room w/ hardwood floors overlooks the pool. To the left is the executive-style 1st fl office w/ French doors, tray, speakers, custom built-in desk and storage. Formal Dining Room highlighted by columns, stacked tray ceiling, crown molding & space for chandelier. Gourmet kitchen offers sophistication, style & function w/ the centerpiece being the Etched Wood custom hood w/ corbels, Natural Maple wood cabinets complimented by Antique brass hardware & braided crown molding. Adding to the kitchen's appeal is the gorgeous noir granite & backsplash, desk, built in oven/microwave, cooktop range, warmer, dishwasher, dual sink & NEW Smudge proof refrigerator. Enlarged island features Butlers Sink while the expansive breakfast bar seats 6 +. Cafe space in anchored by a chandelier. The Impressive Grand Room, with an abundance of windows & coffered ceiling with fan & motorized curtains, provides a place for all to gather with a splendid view of trees & pool. A half bath is conveniently located off the kitchen.The secluded, 1st floor owners retreat features sliders leading to the pool, crown molding, tray ceiling + fan & his/hers walk in closets. Lavish spa-like ensuite features separate his & hers sinks with custom cabinets & mirrors, a soaking tub & oversized Marble walk in shower. Ascend the staircase accented by wood & Karastan runners to the breezeway leading to a huge bonus room enhanced by speakers, wet bar & refrigerator. One of the best attributes of this home is the spacious balcony overlooking the rewarding view of the preserve & pool protected by the 2-story screened in cage. A pool table in included! You will find 2 additional brs with a Jack & Jill bath with walk in shower and a 3rd br w/ ensuite walk in shower. Retreat to your outdoor oasis. Inviting Chlorine Pool & Spa surrounded by beautiful trees offers a private escape. Full pool bath outside. Large slopped awning over patio offers shady space to unwind. The tile floor and surrounding string lights set the stage for dancing the night away in your own backyard. Play tennis in your own backyard with full sized professional clay courts and lights. Prefer pickball, convert to 4 courts! *Full Perimeter Security System stays* Generator * Half Basketball Court* Close to schools, Publix, Restaurants and a short drive to the Suncoast to hop on the Veterans. Walk through the entire home before you visit with the whole house video tour. Schedule a private tour of this masterpiece of a home today!
Location
State FL
County Hernando
Community Eastwood Estates
Zoning PDP
Rooms
Other Rooms Bonus Room, Den/Library/Office, Formal Dining Room Separate, Formal Living Room Separate, Inside Utility
Interior
Interior Features Built-in Features, Ceiling Fans(s), Coffered Ceiling(s), Crown Molding, Eat-in Kitchen, High Ceilings, Primary Bedroom Main Floor, Solid Wood Cabinets, Stone Counters, Tray Ceiling(s), Walk-In Closet(s), Window Treatments
Heating Central
Cooling Central Air
Flooring Carpet, Ceramic Tile, Marble, Wood
Fireplace false
Appliance Built-In Oven, Cooktop, Dishwasher, Disposal, Microwave, Range Hood, Refrigerator
Laundry Inside
Exterior
Exterior Feature Awning(s), Balcony, Irrigation System, Lighting, Sliding Doors, Tennis Court(s)
Parking Features Garage Faces Side
Garage Spaces 3.0
Pool In Ground, Screen Enclosure
Utilities Available Cable Connected, Electricity Connected, Water Connected
View Tennis Court, Trees/Woods
Roof Type Shingle
Attached Garage true
Garage true
Private Pool Yes
Building
Lot Description Conservation Area, Cul-De-Sac, Landscaped, Private, Sidewalk, Paved
Story 2
Entry Level Two
Foundation Slab
Lot Size Range 1 to less than 2
Sewer Septic Tank
Water Public, Well
Architectural Style Traditional
Structure Type Block,Stucco,Wood Frame
New Construction false
Construction Status Appraisal,Financing
Schools
Elementary Schools Suncoast Elementary
Middle Schools Powell Middle
High Schools Frank W Springstead
Others
Pets Allowed Yes
Senior Community No
Ownership Fee Simple
Monthly Total Fees $83
Acceptable Financing Cash, Conventional, VA Loan
Membership Fee Required Required
Listing Terms Cash, Conventional, VA Loan
Special Listing Condition None
Read Less Info
Want to know what your home might be worth? Contact us for a FREE valuation!

Our team is ready to help you sell your home for the highest possible price ASAP

© 2025 My Florida Regional MLS DBA Stellar MLS. All Rights Reserved.
Bought with FUTURE HOME REALTY INC
13081 Sandy Key Bnd #1, North Fort Myers, FL, 33903, USA






