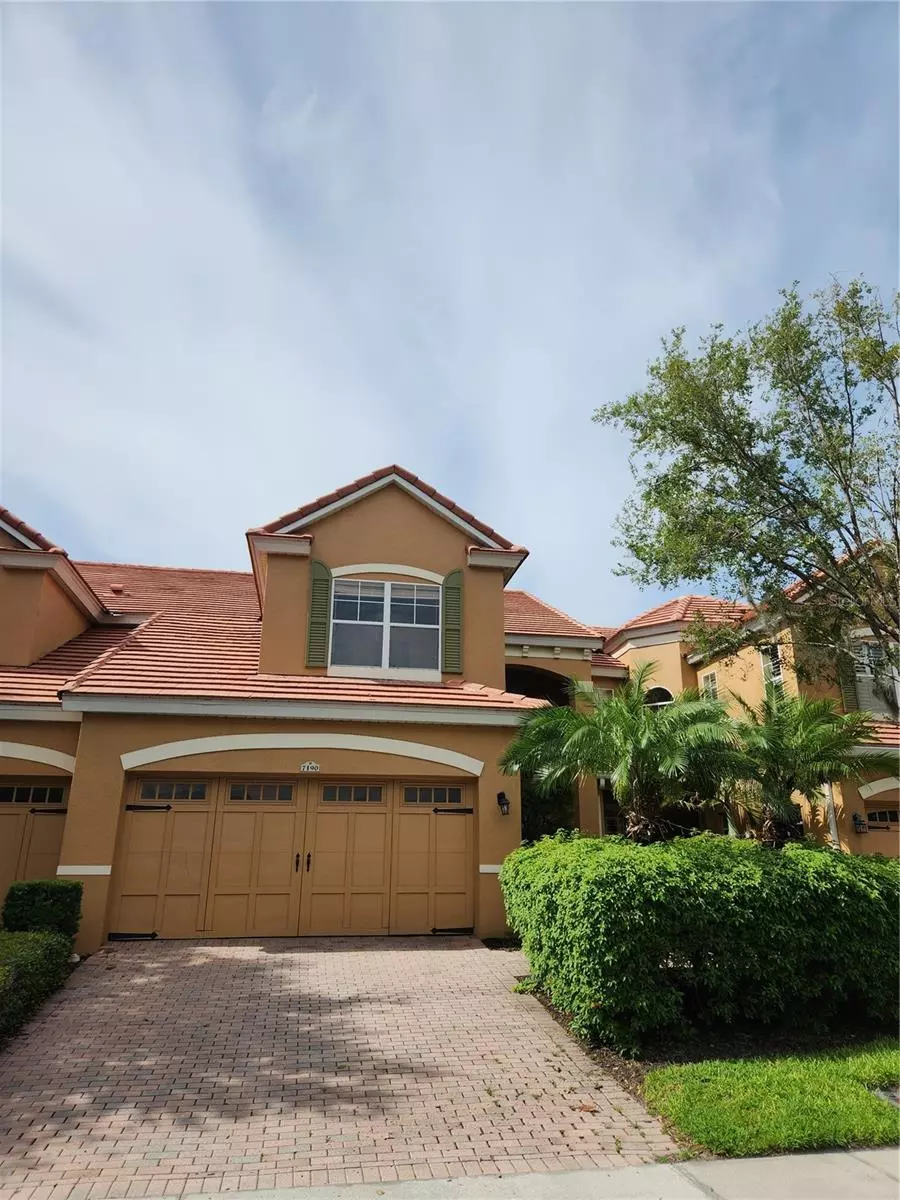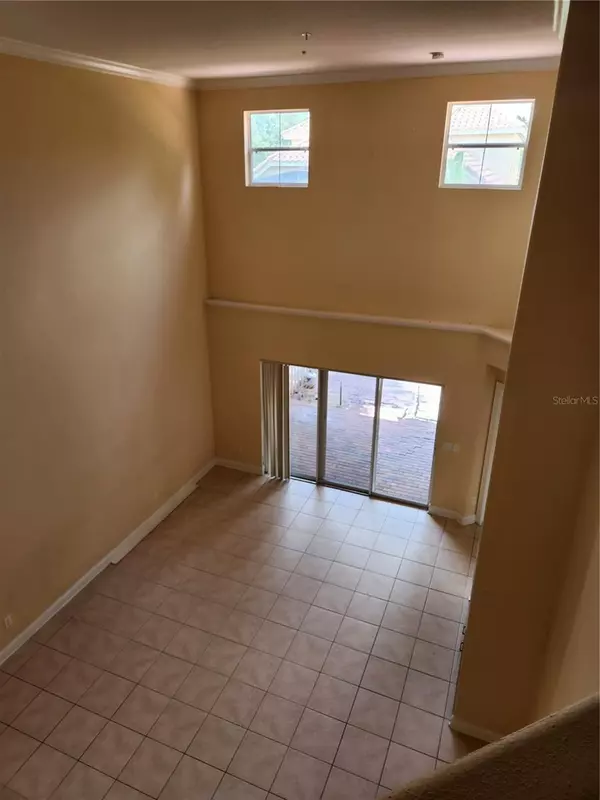$485,000
$499,900
3.0%For more information regarding the value of a property, please contact us for a free consultation.
4 Beds
3 Baths
2,232 SqFt
SOLD DATE : 01/19/2024
Key Details
Sold Price $485,000
Property Type Townhouse
Sub Type Townhouse
Listing Status Sold
Purchase Type For Sale
Square Footage 2,232 sqft
Price per Sqft $217
Subdivision Toscana
MLS Listing ID O6124937
Sold Date 01/19/24
Bedrooms 4
Full Baths 2
Half Baths 1
HOA Fees $336/qua
HOA Y/N Yes
Originating Board Stellar MLS
Year Built 2006
Annual Tax Amount $6,126
Lot Size 3,484 Sqft
Acres 0.08
Property Description
Beautiful townhome located behind the gates of luxurious Toscana. Offering the convenience of Dr Phillips and just minutes from I-4, attractions, restaurants, all schools and more. This Lucia floor plan is one of ONLY two townhome floorplans in the whole community that have the master bedroom on the first floor. Inside you will be greeted by 20 foot ceilings throughout offering a grand sense of space. Upstairs you will enjoy two large bedrooms and a massive loft that can be closed in to make a 4th bedroom. Your backyard is already paved and offers great privacy for you and your family. Roof repair and maintenance is handled by association. Toscana features a beautiful community pool and spa along with an amazing fitness center. Come home to this wonderful community.
Location
State FL
County Orange
Community Toscana
Zoning PD
Rooms
Other Rooms Loft
Interior
Interior Features Cathedral Ceiling(s), Eat-in Kitchen, High Ceilings, Living Room/Dining Room Combo, Primary Bedroom Main Floor, Open Floorplan
Heating Central
Cooling Central Air
Flooring Carpet, Ceramic Tile
Furnishings Unfurnished
Fireplace true
Appliance Convection Oven, Cooktop, Dishwasher, Disposal, Dryer, Electric Water Heater, Freezer, Ice Maker, Microwave, Range, Refrigerator, Washer
Exterior
Exterior Feature Irrigation System
Garage Spaces 2.0
Community Features Clubhouse, Gated Community - No Guard
Utilities Available BB/HS Internet Available, Cable Available, Electricity Connected
Amenities Available Fitness Center, Gated
Roof Type Tile
Attached Garage true
Garage true
Private Pool No
Building
Lot Description City Limits
Entry Level Two
Foundation Slab
Lot Size Range 0 to less than 1/4
Builder Name Deluca
Sewer Public Sewer
Water Public
Structure Type Block,Stucco
New Construction false
Schools
Elementary Schools Dr. Phillips Elem
Middle Schools Southwest Middle
High Schools Dr. Phillips High
Others
Pets Allowed Yes
HOA Fee Include Pool,Maintenance Grounds
Senior Community No
Pet Size Large (61-100 Lbs.)
Ownership Fee Simple
Monthly Total Fees $336
Acceptable Financing Cash, Conventional, FHA
Membership Fee Required Required
Listing Terms Cash, Conventional, FHA
Num of Pet 2
Special Listing Condition None
Read Less Info
Want to know what your home might be worth? Contact us for a FREE valuation!

Our team is ready to help you sell your home for the highest possible price ASAP

© 2025 My Florida Regional MLS DBA Stellar MLS. All Rights Reserved.
Bought with EAST PEARL REALTY
13081 Sandy Key Bnd #1, North Fort Myers, FL, 33903, USA






