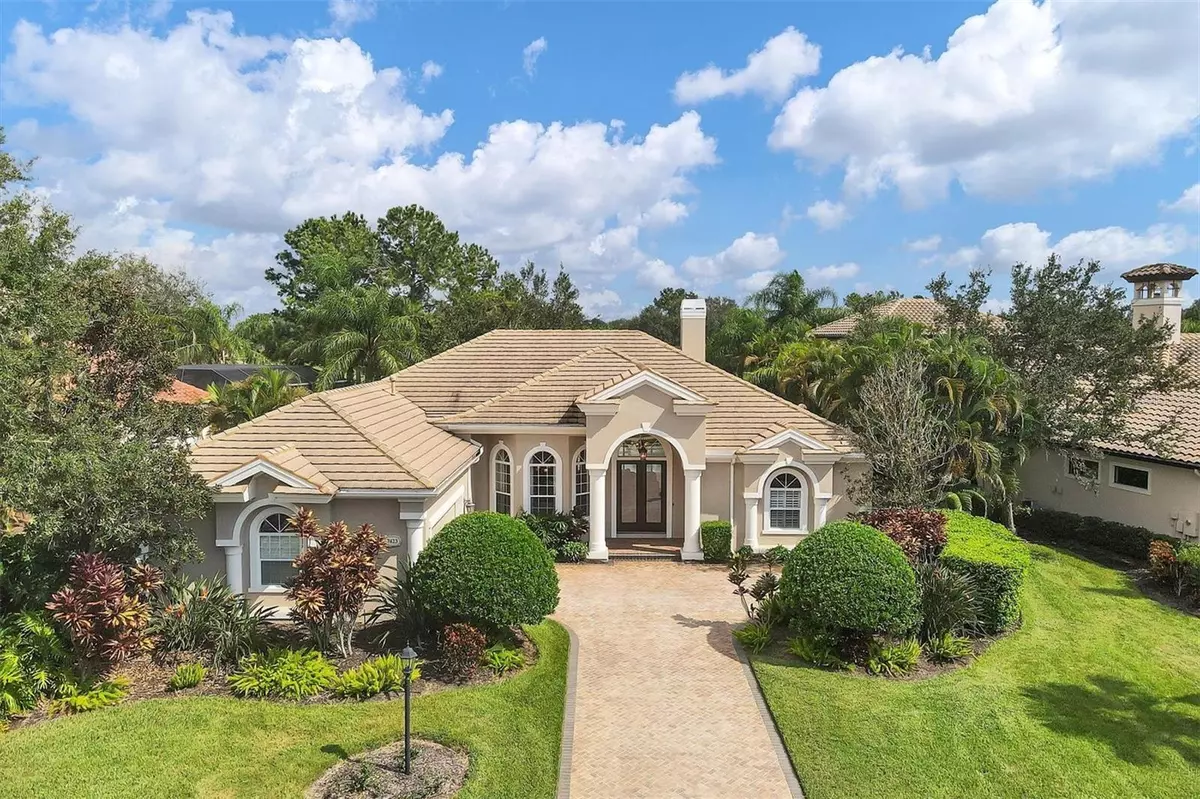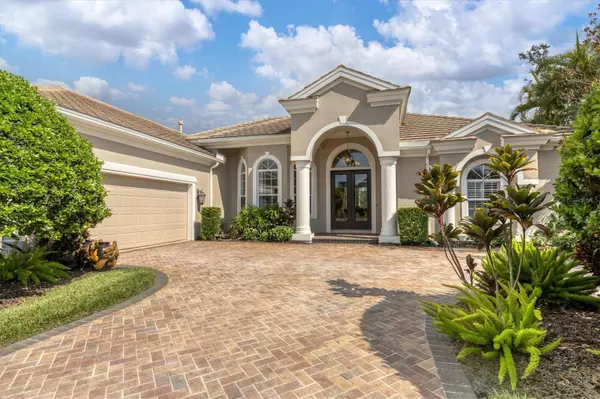$1,225,000
$1,325,000
7.5%For more information regarding the value of a property, please contact us for a free consultation.
3 Beds
3 Baths
3,095 SqFt
SOLD DATE : 01/17/2024
Key Details
Sold Price $1,225,000
Property Type Single Family Home
Sub Type Single Family Residence
Listing Status Sold
Purchase Type For Sale
Square Footage 3,095 sqft
Price per Sqft $395
Subdivision Lakewood Ranch Country Club
MLS Listing ID A4581420
Sold Date 01/17/24
Bedrooms 3
Full Baths 3
Construction Status Inspections
HOA Fees $11/ann
HOA Y/N Yes
Originating Board Stellar MLS
Year Built 2006
Annual Tax Amount $14,990
Lot Size 0.330 Acres
Acres 0.33
Property Description
Welcome home to Greystone, one of the most coveted neighborhoods in Lakewood Ranch Country Club. New price and new photos show a light and bright and sophisticated home. This Neal constructed Wyndham floor plan showcases stunning views of the 2nd hole of the Kings Dune golf course. In addition to the amazing views from the rear of the home, this 0.33 acre lot has no homes in front for additional views of the golf course and lake out the front door. The functional floor plan features a formal living room with cozy gas fireplace and sliding glass doors to the lanai, and a formal dining room with a tray ceiling and bay-style window for extra natural light. Entertaining is a breeze with an adjacent dry bar and storage between the dining room and kitchen. Inside the kitchen, chef's will enjoy preparing meals amid the luxurious surroundings of wide granite counters, central island, solid wood cabinetry with pots and pans drawers, and stainless steel appliance suite with gas cooktop. Guests can easily and comfortably take part from the bar-height breakfast over the side island, or from the casual dinette overlooking the lanai. The family room shows off some of the home's fine upgrades that you'll find throughout the residence including crown molding, high ceilings, transom windows for extra lights, wood flooring and warm 2023 fresh interior paint. The 2022 wood flooring found in all 3 bedrooms, and the den is Brazilian Cumaru teak that is both rot and termite resistant, in addition to looking fabulous. Off the family room you will find solace in the large den with custom built-in shelving, plantation shutters, custom painted wood tented shiplap ceiling, sliding glass doors to the lanai and golf views. Nearby is the full pool bathroom, making the den functional as a 4th bedroom if desired. Out on the lanai is the perfect place to soak up the Florida sun with a mix of travertine and brick pavers, covered entertaining areas, and panoramic views of the golf course. The sparkling pool and spa features salt water with 2022 salt cell, gas heater, and a wide sunshelf. The master suite offers more views of the golf course through plentiful windows and plantation shutters, plus room for a seating area, tray ceiling, and dual walk-in closets. The spa-like master bathroom conveys abundant storage, dual sinks with stone counters, large framed mirror, window seat, make-up vanity, large soaking tub, linen closet and walk-in shower. Guest accommodations include two guest bedrooms and two full guest bathrooms, one guest bedroom is currently utilized as a hobby room. Rounding out this impressive residence is a large laundry room with custom backsplash and front-loading washer and dryer. On the 2023 sealed paver driveway is the oversized side-loading garage with a 2-car garage door, but interior space for 3 cars plus a golf cart. Peace of mind is assured with the 2023 exterior paint, 2023 AC unit with UV light, and 2023 double surge protectors. The Greystone section enjoys easy living with included grounds maintenance, tree and bush trimming, mulching and basic cable plus internet package. Appreciate a state-of-the-art fitness center, clubhouse, junior Olympic-sized pool, three 18-hole championship golf courses, and more by becoming a member of the Lakewood Ranch Country Club. Lakewood Ranch is the top multi-generational community in the country for five years in a row with award-winning shopping, dining, A-rated schools, parks, and nearby beaches
Location
State FL
County Manatee
Community Lakewood Ranch Country Club
Zoning PDMU
Rooms
Other Rooms Breakfast Room Separate, Den/Library/Office, Family Room, Formal Dining Room Separate, Formal Living Room Separate, Inside Utility
Interior
Interior Features Built-in Features, Ceiling Fans(s), Crown Molding, Dry Bar, Eat-in Kitchen, High Ceilings, Kitchen/Family Room Combo, Primary Bedroom Main Floor, Solid Surface Counters, Solid Wood Cabinets, Split Bedroom, Stone Counters, Thermostat, Tray Ceiling(s), Walk-In Closet(s), Window Treatments
Heating Central, Heat Pump
Cooling Central Air
Flooring Tile, Wood
Fireplaces Type Gas, Living Room
Furnishings Negotiable
Fireplace true
Appliance Built-In Oven, Convection Oven, Cooktop, Dishwasher, Disposal, Dryer, Exhaust Fan, Gas Water Heater, Microwave, Refrigerator, Washer, Wine Refrigerator
Laundry Inside, Laundry Room
Exterior
Exterior Feature Irrigation System, Rain Gutters, Sliding Doors
Parking Features Driveway, Garage Door Opener, Garage Faces Side, Golf Cart Parking, Oversized
Garage Spaces 2.0
Pool Auto Cleaner, Child Safety Fence, Heated, In Ground, Salt Water, Screen Enclosure
Community Features Clubhouse, Community Mailbox, Deed Restrictions, Fitness Center, Gated Community - Guard, Gated Community - No Guard, Golf Carts OK, Golf, Irrigation-Reclaimed Water, Pool, Restaurant, Sidewalks, Special Community Restrictions, Tennis Courts
Utilities Available BB/HS Internet Available, Cable Connected, Electricity Connected, Natural Gas Connected, Public, Sewer Connected, Sprinkler Recycled, Underground Utilities, Water Connected
Amenities Available Cable TV, Clubhouse, Fence Restrictions, Fitness Center, Gated, Golf Course, Optional Additional Fees, Other, Pickleball Court(s), Pool, Recreation Facilities, Security, Spa/Hot Tub, Tennis Court(s), Trail(s), Vehicle Restrictions
View Golf Course, Pool
Roof Type Tile
Porch Covered, Rear Porch, Screened
Attached Garage true
Garage true
Private Pool Yes
Building
Lot Description Landscaped, Level, On Golf Course, Paved
Entry Level One
Foundation Slab
Lot Size Range 1/4 to less than 1/2
Builder Name Neal Communities
Sewer Public Sewer
Water Public
Architectural Style Florida
Structure Type Block,Stucco
New Construction false
Construction Status Inspections
Schools
Elementary Schools Robert E Willis Elementary
Middle Schools Nolan Middle
High Schools Lakewood Ranch High
Others
Pets Allowed Yes
HOA Fee Include Cable TV,Internet,Maintenance Grounds,Security
Senior Community No
Ownership Fee Simple
Monthly Total Fees $284
Acceptable Financing Cash, Conventional
Membership Fee Required Required
Listing Terms Cash, Conventional
Special Listing Condition None
Read Less Info
Want to know what your home might be worth? Contact us for a FREE valuation!

Our team is ready to help you sell your home for the highest possible price ASAP

© 2025 My Florida Regional MLS DBA Stellar MLS. All Rights Reserved.
Bought with MICHAEL SAUNDERS & COMPANY
13081 Sandy Key Bnd #1, North Fort Myers, FL, 33903, USA






