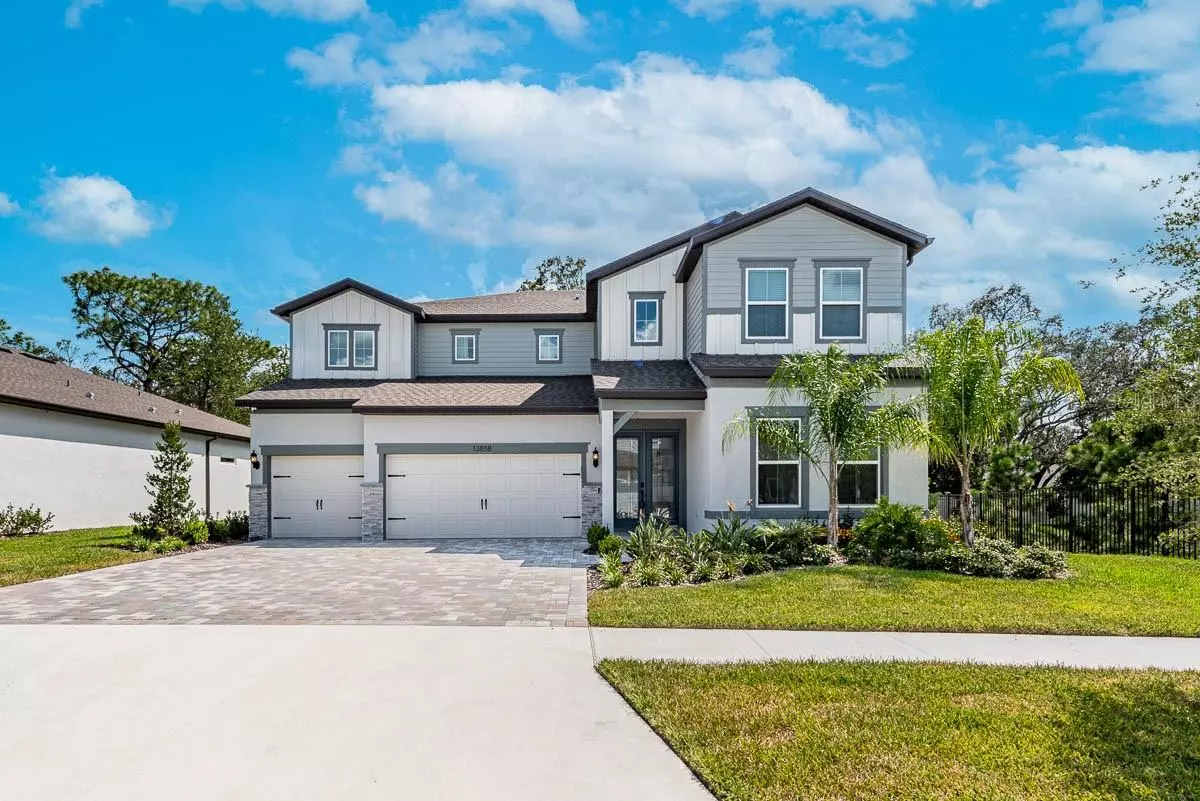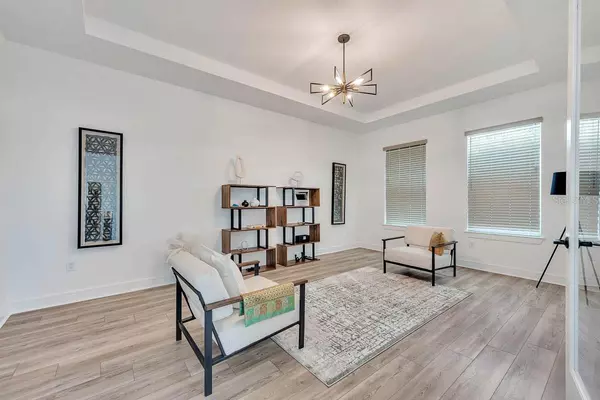$862,500
$898,000
4.0%For more information regarding the value of a property, please contact us for a free consultation.
4 Beds
4 Baths
4,272 SqFt
SOLD DATE : 01/10/2024
Key Details
Sold Price $862,500
Property Type Single Family Home
Sub Type Single Family Residence
Listing Status Sold
Purchase Type For Sale
Square Footage 4,272 sqft
Price per Sqft $201
Subdivision Hawks Fern Ph 3
MLS Listing ID T3468837
Sold Date 01/10/24
Bedrooms 4
Full Baths 4
Construction Status Financing
HOA Fees $187/mo
HOA Y/N Yes
Originating Board Stellar MLS
Year Built 2023
Annual Tax Amount $598
Lot Size 8,712 Sqft
Acres 0.2
Lot Dimensions 70x113.93
Property Description
Welcome to your newly completed dream home, an exquisite four-bedroom plus a flex room (could be a 5th bedroom) sanctuary boasting not one but two full master bedrooms and a total of four luxurious bathrooms. This residence was meticulously designed to provide you with the epitome of modern living. From the welcoming living room and gourmet open kitchen to the formal dining room, office, and versatile flex room downstairs, every inch of this home exudes elegance and functionality. Outdoors, you'll discover a beautiful oasis with a fully equipped kitchen featuring a Blaze grill, stove, fridge, and ample seating, all under an extended and covered lanai, ensuring year-round enjoyment. Inside, upgrades abound, including a stylish backsplash in the kitchen and wine room, upgraded light fixtures throughout, and custom window treatments including motorized shades in the master bedroom and a custom sound system extends throughout the living room, kitchen, and lanai. Security is a top priority, with an installed system complete with interior and exterior cameras. As an added convenience, the washer and dryer convey with the sale. This home isn't just a residence; it's a lifestyle, offering you the perfect blend of luxury and comfort. Don't miss the opportunity to experience this exceptional property for yourself—schedule a private showing today and step into a world of unparalleled elegance and convenience. Your dream home is ready to welcome you.
Location
State FL
County Hillsborough
Community Hawks Fern Ph 3
Zoning RSC-9
Rooms
Other Rooms Bonus Room, Den/Library/Office, Formal Dining Room Separate
Interior
Interior Features Eat-in Kitchen, High Ceilings, Kitchen/Family Room Combo, PrimaryBedroom Upstairs, Open Floorplan, Stone Counters, Thermostat, Walk-In Closet(s), Window Treatments
Heating Central
Cooling Central Air
Flooring Carpet, Luxury Vinyl
Fireplace false
Appliance Bar Fridge, Built-In Oven, Convection Oven, Cooktop, Dishwasher, Disposal, Dryer, Electric Water Heater, Freezer, Gas Water Heater, Ice Maker, Microwave, Refrigerator, Washer, Wine Refrigerator
Laundry Laundry Closet, Laundry Room, Upper Level
Exterior
Exterior Feature Irrigation System, Lighting, Outdoor Grill, Outdoor Kitchen, Rain Gutters, Sidewalk, Sliding Doors, Sprinkler Metered
Parking Features Driveway, Garage Door Opener
Garage Spaces 3.0
Fence Fenced, Vinyl
Community Features Gated Community - No Guard, Pool
Utilities Available BB/HS Internet Available, Cable Available, Electricity Connected, Natural Gas Connected, Sewer Connected, Sprinkler Recycled, Underground Utilities, Water Connected
Amenities Available Gated, Pool
Roof Type Shingle
Porch Covered, Front Porch, Rear Porch, Screened
Attached Garage true
Garage true
Private Pool No
Building
Entry Level Two
Foundation Slab
Lot Size Range 0 to less than 1/4
Sewer Public Sewer
Water Public
Architectural Style Contemporary
Structure Type Block,Stucco
New Construction true
Construction Status Financing
Schools
Elementary Schools Stowers Elementary
Middle Schools Barrington Middle
High Schools Newsome-Hb
Others
Pets Allowed Yes
HOA Fee Include Pool
Senior Community No
Ownership Fee Simple
Monthly Total Fees $187
Acceptable Financing Cash, Conventional, FHA, VA Loan
Membership Fee Required Required
Listing Terms Cash, Conventional, FHA, VA Loan
Special Listing Condition None
Read Less Info
Want to know what your home might be worth? Contact us for a FREE valuation!

Our team is ready to help you sell your home for the highest possible price ASAP

© 2025 My Florida Regional MLS DBA Stellar MLS. All Rights Reserved.
Bought with STELLAR NON-MEMBER OFFICE
13081 Sandy Key Bnd #1, North Fort Myers, FL, 33903, USA






