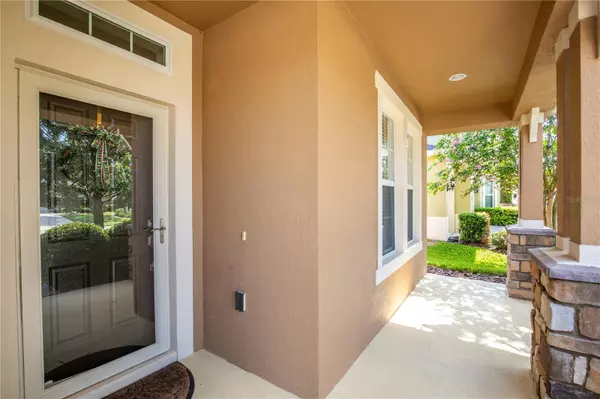$400,000
$413,700
3.3%For more information regarding the value of a property, please contact us for a free consultation.
3 Beds
3 Baths
2,175 SqFt
SOLD DATE : 01/09/2024
Key Details
Sold Price $400,000
Property Type Single Family Home
Sub Type Single Family Residence
Listing Status Sold
Purchase Type For Sale
Square Footage 2,175 sqft
Price per Sqft $183
Subdivision Brookshire
MLS Listing ID G5071330
Sold Date 01/09/24
Bedrooms 3
Full Baths 3
Construction Status Inspections
HOA Fees $113/mo
HOA Y/N Yes
Originating Board Stellar MLS
Year Built 2014
Annual Tax Amount $3,016
Lot Size 8,276 Sqft
Acres 0.19
Property Description
BRING ALL OFFERS! Just imagine waking up in your impeccable home in Central Florida enjoying the gorgeous weather! Savor your morning coffee on either the front or back covered porch while the world around you comes to life. With easy access to the new 429 - you will appreciate a breeze of a commute to Orlando and the theme parks. If it is the beaches you crave there is easy access to both coasts and beaches. Want to stay local? it is only 5 minutes from downtown Mount Dora and downtown Eustis which are well known for dining, shopping and festivals. Located in the intimate walkable Brookshire community in Eustis and if you have little ones - take advantage of the community playground!. When you arrive, you will be immediately impressed with the lush green St Augustine grass that is always kept in impeccable condition. With an upgraded Hunter watering system and 6” pop-up heads, your lawn will continue to look amazing. As you approach, you will notice that the home has recently been painted (rolled - not sprayed) with high-quality durable Sherwin Williams paint. Other features that are notable are the attractive stone accents, rain gutters, double-paned windows, 2 covered porches (front and rear) and the HVAC system was upgraded in 2022 with UV lights to ensure the freshest air possible (with transferrable warranty). Not only does this home have 3 bedrooms and 3 full bathrooms - it has a 3 car garage which is hard to find! If you want more - there is also a bonus room upstairs and a flex room! This is a great floorplan with all bedrooms (including the master) are located on the first floor. As you enter the home - you will be greeted by the generously sized foyer. Immediately to your right you will find a flex room that can be used as a den, office or craft room. It could also be a playroom! Beyond that you will find the well-appointed kitchen complete with an oversized island, granite counters and stainless-steel appliances. The kitchen is open to the dining area and living room. This is a great spot to entertain where the cook of the house can be part of the festivities. Down the hall you will find an oversized interior laundry room, 2 wonderfully sized bedrooms and a full bath. In the rear of the home is the owner's suite which will accommodate large furniture without issue and a very generous walk in closet. The master bath has a tub, stand up shower, water closet and duel sinks to ensure everyone has their personal space. Upstairs is the bonus room complete with a full bath. Currently it is being used as a second master but would make a fantastic theater room where everyone can gather to kick back and take in a movie or even a game room! The bonus area could also be used as a playroom, game room or even an office! The possibilities are endless! In the evening, the rear covered patio is the perfect spot to ease out of work mode and enjoy a beverage while you relax. The private backyard is spacious and would accommodate a pool. Don't wait to make your move - this one is move-in ready! Will not last long with the recent price change so don't hesitate to call for personal tour!
Location
State FL
County Lake
Community Brookshire
Rooms
Other Rooms Bonus Room, Den/Library/Office
Interior
Interior Features Ceiling Fans(s), High Ceilings, Kitchen/Family Room Combo, Primary Bedroom Main Floor, Open Floorplan, Solid Surface Counters, Thermostat, Tray Ceiling(s), Walk-In Closet(s)
Heating Central
Cooling Central Air
Flooring Carpet, Ceramic Tile
Furnishings Unfurnished
Fireplace false
Appliance Dishwasher, Disposal, Dryer, Electric Water Heater, Microwave, Range, Refrigerator, Washer
Laundry Inside, Laundry Room
Exterior
Exterior Feature Irrigation System, Lighting, Rain Gutters, Sidewalk, Sliding Doors
Parking Features Garage Door Opener, Oversized
Garage Spaces 3.0
Community Features Deed Restrictions, Park, Playground, Sidewalks
Utilities Available Cable Connected, Electricity Connected, Public, Sewer Connected, Underground Utilities, Water Connected
Roof Type Shingle
Porch Covered, Rear Porch
Attached Garage true
Garage true
Private Pool No
Building
Lot Description City Limits, Sidewalk
Entry Level One
Foundation Slab
Lot Size Range 0 to less than 1/4
Builder Name D.R. Horton
Sewer Public Sewer
Water Public
Structure Type Block,Stucco,Wood Frame
New Construction false
Construction Status Inspections
Schools
Elementary Schools Triangle Elem
Middle Schools Eustis Middle
High Schools Eustis High School
Others
Pets Allowed Yes
HOA Fee Include Maintenance Grounds,Management
Senior Community No
Ownership Fee Simple
Monthly Total Fees $113
Acceptable Financing Cash, Conventional, FHA, VA Loan
Membership Fee Required Required
Listing Terms Cash, Conventional, FHA, VA Loan
Special Listing Condition None
Read Less Info
Want to know what your home might be worth? Contact us for a FREE valuation!

Our team is ready to help you sell your home for the highest possible price ASAP

© 2025 My Florida Regional MLS DBA Stellar MLS. All Rights Reserved.
Bought with TALENT REALTY SOLUTIONS
13081 Sandy Key Bnd #1, North Fort Myers, FL, 33903, USA






