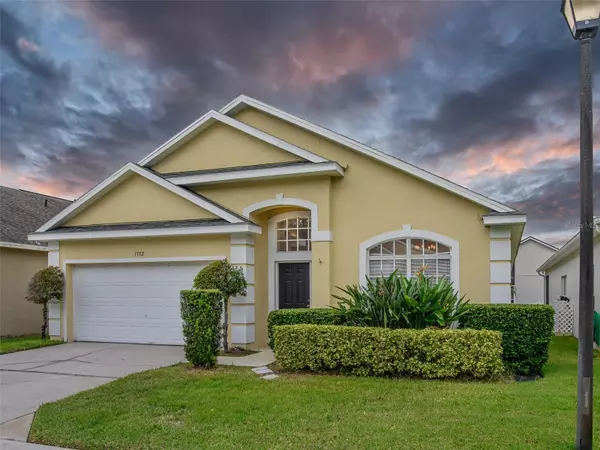$440,000
$450,000
2.2%For more information regarding the value of a property, please contact us for a free consultation.
4 Beds
3 Baths
1,939 SqFt
SOLD DATE : 01/06/2024
Key Details
Sold Price $440,000
Property Type Single Family Home
Sub Type Single Family Residence
Listing Status Sold
Purchase Type For Sale
Square Footage 1,939 sqft
Price per Sqft $226
Subdivision Fox Glen At Chelsea Parc Tuscawilla Ph 2
MLS Listing ID O6153823
Sold Date 01/06/24
Bedrooms 4
Full Baths 3
Construction Status Appraisal,Financing,Inspections
HOA Fees $105/mo
HOA Y/N Yes
Originating Board Stellar MLS
Year Built 2000
Annual Tax Amount $120
Lot Size 5,227 Sqft
Acres 0.12
Property Description
Sought after home in the Heart of Tuscawilla, Lovely community of Chelsea Parc/Fox Glen. This is one of the only 4 Bdrm 3 Bath homes in the community. Offers a 3 way split with two master bedrooms. Ceramic Tile throughout the living areas and carpet in the bedrooms. Formal Living room. Eat in kitchen that opens to the Family Room. Lots of built in nooks in the Family Room to display all your prize possession.
Soaring Ceilings create an airy and open feeling. Roof Replaced in 2018. Community has it's own pool, spa and Clubhouse which can be reserved for private events or entertaining. Within 1/2 mile you can become a member of the Tuscawilla Country Club with it's 18 hole Golf Course for you golfers. Private Memberships are also available for those who just want to enjoy tennis, pool and a private restaurant. This property is located close to SR426/434/417 and UCF, Research Park, Winter Springs Town Center, Oviedo Mall, Orlando Medical Hospital. Centrally located for easy commute. Tuscawilla offers many parks, playgrounds, ball fields, splash pad for the kids, tennis and basketball courts. You also have access to the 23 mile Seminole Cross County Trail. Don't wait, this home won't last long.
Location
State FL
County Seminole
Community Fox Glen At Chelsea Parc Tuscawilla Ph 2
Zoning PUD
Interior
Interior Features Ceiling Fans(s), High Ceilings, Kitchen/Family Room Combo, Solid Wood Cabinets, Split Bedroom, Walk-In Closet(s)
Heating Central
Cooling Central Air
Flooring Carpet, Ceramic Tile
Fireplace false
Appliance Dishwasher, Disposal, Dryer, Electric Water Heater, Microwave, Range, Refrigerator, Washer
Laundry Inside
Exterior
Exterior Feature Irrigation System, Sliding Doors
Garage Spaces 2.0
Community Features Clubhouse, Pool
Utilities Available Cable Connected, Electricity Connected, Public, Sewer Connected, Water Connected
Amenities Available Basketball Court, Golf Course, Park, Pickleball Court(s), Playground, Pool, Tennis Court(s)
Roof Type Shingle
Attached Garage true
Garage true
Private Pool No
Building
Entry Level One
Foundation Slab
Lot Size Range 0 to less than 1/4
Sewer Public Sewer
Water Public
Structure Type Block,Stucco
New Construction false
Construction Status Appraisal,Financing,Inspections
Others
Pets Allowed Yes
HOA Fee Include Maintenance Grounds,Pool
Senior Community No
Ownership Fee Simple
Monthly Total Fees $105
Acceptable Financing Cash, Conventional
Membership Fee Required Required
Listing Terms Cash, Conventional
Special Listing Condition None
Read Less Info
Want to know what your home might be worth? Contact us for a FREE valuation!

Our team is ready to help you sell your home for the highest possible price ASAP

© 2025 My Florida Regional MLS DBA Stellar MLS. All Rights Reserved.
Bought with ALL SELLERS & BUYERS REALTY INC
13081 Sandy Key Bnd #1, North Fort Myers, FL, 33903, USA






