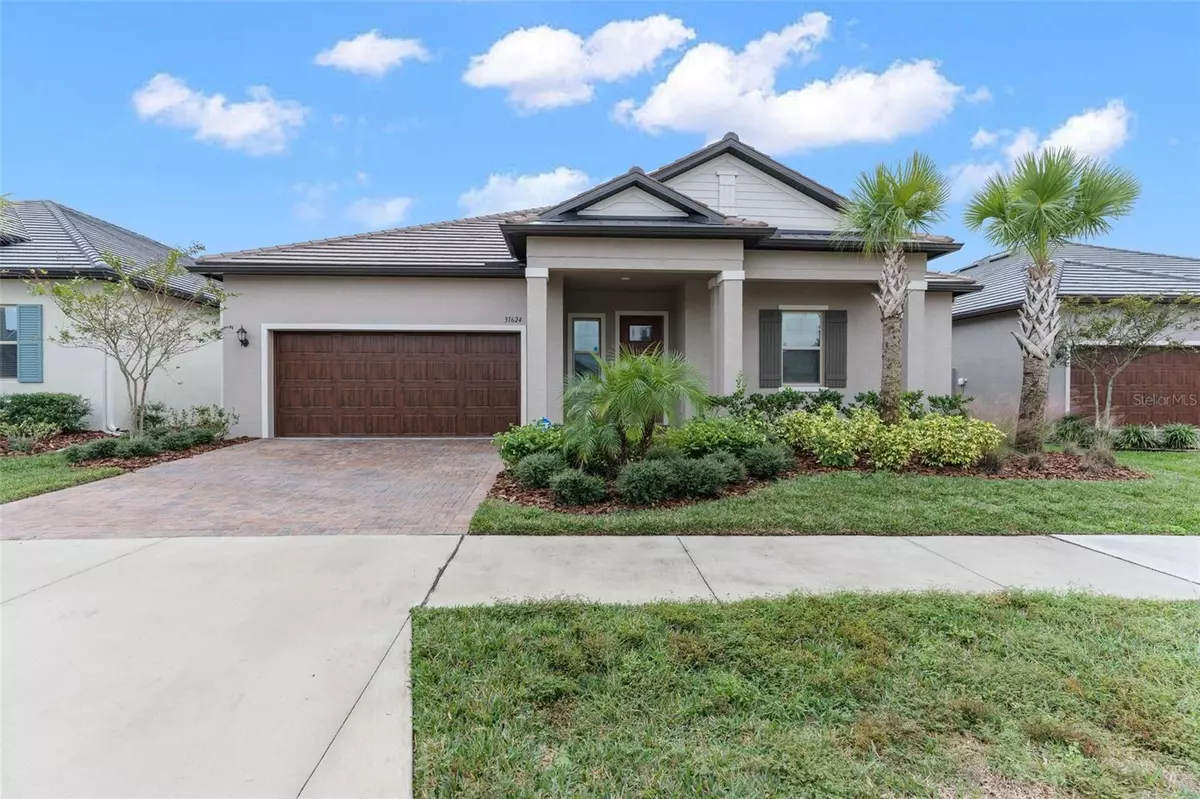$499,000
$499,000
For more information regarding the value of a property, please contact us for a free consultation.
2 Beds
3 Baths
2,231 SqFt
SOLD DATE : 01/04/2024
Key Details
Sold Price $499,000
Property Type Single Family Home
Sub Type Single Family Residence
Listing Status Sold
Purchase Type For Sale
Square Footage 2,231 sqft
Price per Sqft $223
Subdivision Mirada Active Adult Ph 1A 1C
MLS Listing ID T3485571
Sold Date 01/04/24
Bedrooms 2
Full Baths 2
Half Baths 1
Construction Status Financing
HOA Fees $293/mo
HOA Y/N Yes
Originating Board Stellar MLS
Year Built 2021
Annual Tax Amount $7,528
Lot Size 10,454 Sqft
Acres 0.24
Property Description
HOME FOR THE HOLIDAYS! Welcome to this stunning residence nestled within the captivating Mirada Active Adult community. Upon entry, be captivated by the endless upgrades that adorn this gorgeous home. This modern single-story abode boasts a versatile flex room off the foyer, setting the stage for various living possibilities. Crown molding exudes sophistication throughout, complemented by the endless natural light and open floor plan, creating a serene haven for any lifestyle. Down the hall, you will find the oversized fully-equipped chef's kitchen with upgraded stainless steel appliances including a triple door refrigerator, working island and enclosed walk-in pantry. A true retreat can be found within the owner's suite, occupying a generous private space with an en-suite bathroom boasting dual sinks, a walk-in shower and a spacious walk-in closet. The additional bedroom offers convenience with a full bath, providing comfort and privacy for visitors. The open-design kitchen, dining room, and contemporary family room seamlessly connect, leading to an oversized screened-in patio, ideal for relaxation and entertainment. Functional touches are of no shortage, such as the laundry room equipped with cabinets and a convenient drop-off counter near the garage door. Discover the enclosed garage storage closet and a thoughtfully built-out walk-up attic, perfect for extra storage. In the tranquil enclave of the Mirada Active Adult community, indulge in a lifestyle enriched by a private, multi-million-dollar resort-style amenity center. Take advantage of the pool, sports courts, and clubhouse, all designed to elevate your leisure time. As a resident of Mirada, embrace exclusive access to the 15-acre Mirada Lagoon, the nation's largest, offering a beach vibe with activities such as swimming, kayaking, paddle boarding, and sandy shores for pure enjoyment. For nature enthusiasts, the community's multi-modal paths and nature trails beckon exploration, showcasing the area's renowned bird watching spots and native flora and fauna. Mirada's strategic location just minutes from I-75 ensures easy access to downtown Tampa, making urban excursions a breeze while preserving the tranquility of this charming community. Don't miss this opportunity to live amidst luxury, convenience, and natural beauty in the heart of the community. This exquisite home invites you to experience a blend of luxury and comfort in one of the most sought-after locales. Step into the virtual tour to explore the seamless elegance this property offers!
Location
State FL
County Pasco
Community Mirada Active Adult Ph 1A 1C
Zoning MPUD
Rooms
Other Rooms Attic, Den/Library/Office, Great Room, Inside Utility, Storage Rooms
Interior
Interior Features Ceiling Fans(s), Crown Molding, High Ceilings, Kitchen/Family Room Combo, Open Floorplan, Solid Wood Cabinets, Split Bedroom, Stone Counters, Thermostat, Walk-In Closet(s), Window Treatments
Heating Electric
Cooling Central Air
Flooring Carpet, Luxury Vinyl, Tile
Furnishings Unfurnished
Fireplace false
Appliance Built-In Oven, Cooktop, Dishwasher, Disposal, Electric Water Heater, Exhaust Fan, Microwave, Refrigerator, Water Softener
Laundry Inside, Laundry Room
Exterior
Exterior Feature Sidewalk, Sliding Doors, Storage
Parking Features Driveway, Garage Door Opener, Workshop in Garage
Garage Spaces 2.0
Community Features Clubhouse, Community Mailbox, Dog Park, Fitness Center, Golf Carts OK, Irrigation-Reclaimed Water, Playground, Pool, Restaurant, Sidewalks, Tennis Courts
Utilities Available Cable Connected, Public, Street Lights
Amenities Available Cable TV, Clubhouse, Fitness Center, Pickleball Court(s), Playground, Pool, Recreation Facilities, Tennis Court(s)
View Y/N 1
Water Access 1
Water Access Desc Lagoon
View Water
Roof Type Shingle
Porch Front Porch, Rear Porch, Screened
Attached Garage true
Garage true
Private Pool No
Building
Lot Description Landscaped, Sidewalk
Story 1
Entry Level One
Foundation Slab
Lot Size Range 0 to less than 1/4
Builder Name Lennar
Sewer Public Sewer
Water Public
Architectural Style Ranch
Structure Type Block,Stucco
New Construction false
Construction Status Financing
Others
Pets Allowed Cats OK, Dogs OK
HOA Fee Include Cable TV,Internet,Maintenance Grounds,Pool,Recreational Facilities
Senior Community Yes
Pet Size Large (61-100 Lbs.)
Ownership Fee Simple
Monthly Total Fees $403
Acceptable Financing Cash, Conventional, FHA, VA Loan
Membership Fee Required Required
Listing Terms Cash, Conventional, FHA, VA Loan
Num of Pet 2
Special Listing Condition None
Read Less Info
Want to know what your home might be worth? Contact us for a FREE valuation!

Our team is ready to help you sell your home for the highest possible price ASAP

© 2025 My Florida Regional MLS DBA Stellar MLS. All Rights Reserved.
Bought with HOME LAND REAL ESTATE INC
13081 Sandy Key Bnd #1, North Fort Myers, FL, 33903, USA






