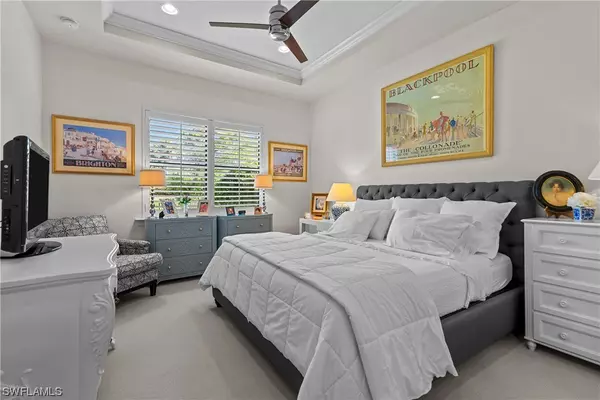$585,000
$599,900
2.5%For more information regarding the value of a property, please contact us for a free consultation.
2 Beds
2 Baths
1,685 SqFt
SOLD DATE : 01/04/2024
Key Details
Sold Price $585,000
Property Type Single Family Home
Sub Type Single Family Residence
Listing Status Sold
Purchase Type For Sale
Square Footage 1,685 sqft
Price per Sqft $347
Subdivision Corkscrew Shores
MLS Listing ID 223062757
Sold Date 01/04/24
Style Ranch,One Story
Bedrooms 2
Full Baths 2
Construction Status Resale
HOA Fees $422/qua
HOA Y/N Yes
Annual Recurring Fee 5548.0
Year Built 2016
Annual Tax Amount $5,329
Tax Year 2022
Lot Size 7,579 Sqft
Acres 0.174
Lot Dimensions Appraiser
Property Description
Beautiful and well-appointed Abbeyville floor plan in Corkscrew Shores! This immaculately maintained 2-bedroom with den, 2-bath home is ready for you! Tile flooring, crown molding and a stunning coffered ceiling highlight the great room, while the kitchen features quartz countertops, a spacious prep island, stainless steel appliances, tile backsplash and elegant pendant lights. Enjoy the benefits of Southwest Florida outdoor living from the extended, screened lanai that overlooks the fenced yard. The primary bedroom has a tray ceiling and offers an en-suite bathroom with extended shower, while the den affords flexibility for a home office or hobby room. Additional features include impact windows, plantation shutters, Hunter Douglas vertiglide slider shade and ample storage. At the heart of Corkscrew Shores is the stunning amenity center, surrounded by a sparkling 240-acre lake. Residents enjoy a beautiful edgeless saltwater pool with fountains, Captain's Club restaurant, Har-Tru tennis courts, bocce, pickleball, kayak/canoe launch, fishing pier, fitness center and much more. Easy access to shopping, beaches, restaurants, airport and all that Southwest Florida has to offer. No CDD!
Location
State FL
County Lee
Community Corkscrew Shores
Area Es03 - Estero
Rooms
Bedroom Description 2.0
Interior
Interior Features Built-in Features, Bedroom on Main Level, Coffered Ceiling(s), Entrance Foyer, Family/ Dining Room, French Door(s)/ Atrium Door(s), Kitchen Island, Living/ Dining Room, Pantry, Shower Only, Separate Shower, Cable T V, Walk- In Closet(s), Wired for Sound, High Speed Internet, Split Bedrooms
Heating Central, Electric
Cooling Central Air, Electric
Flooring Carpet, Tile
Furnishings Unfurnished
Fireplace No
Window Features Impact Glass
Appliance Dryer, Dishwasher, Electric Cooktop, Freezer, Disposal, Ice Maker, Microwave, Range, Refrigerator, Washer
Laundry Inside
Exterior
Exterior Feature Fence, Security/ High Impact Doors, Sprinkler/ Irrigation, Patio, Room For Pool
Parking Features Attached, Driveway, Garage, Paved, Garage Door Opener
Garage Spaces 2.0
Garage Description 2.0
Pool Community
Community Features Gated, Street Lights
Utilities Available Underground Utilities
Amenities Available Boat Dock, Boat Ramp, Clubhouse, Fitness Center, Pier, Playground, Pickleball, Park, Pool, Restaurant, Spa/Hot Tub, Sidewalks, Tennis Court(s), Trail(s)
Waterfront Description None
Water Access Desc Public
View Landscaped
Roof Type Tile
Porch Lanai, Patio, Porch, Screened
Garage Yes
Private Pool No
Building
Lot Description Rectangular Lot, Sprinklers Automatic
Faces South
Story 1
Sewer Public Sewer
Water Public
Architectural Style Ranch, One Story
Structure Type Block,Concrete,Stucco
Construction Status Resale
Others
Pets Allowed Call, Conditional
HOA Fee Include Pest Control,Recreation Facilities,Reserve Fund,Road Maintenance,Street Lights,Security
Senior Community No
Tax ID 21-46-26-03-00000.0070
Ownership Single Family
Security Features Security Gate,Gated with Guard,Gated Community,Smoke Detector(s)
Acceptable Financing All Financing Considered, Cash, FHA, VA Loan
Listing Terms All Financing Considered, Cash, FHA, VA Loan
Financing Cash
Pets Allowed Call, Conditional
Read Less Info
Want to know what your home might be worth? Contact us for a FREE valuation!

Our team is ready to help you sell your home for the highest possible price ASAP
Bought with DomainRealty.com LLC






