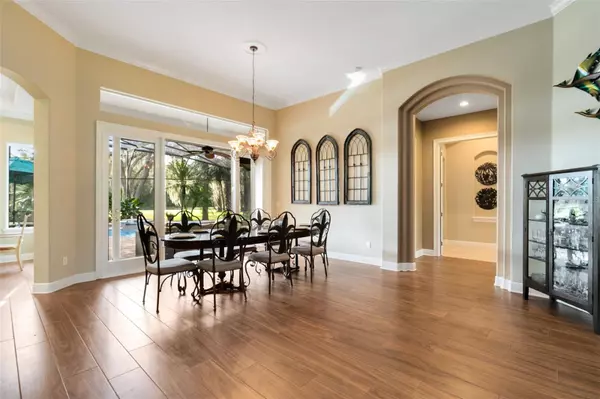$1,100,000
$1,150,000
4.3%For more information regarding the value of a property, please contact us for a free consultation.
4 Beds
4 Baths
3,322 SqFt
SOLD DATE : 12/29/2023
Key Details
Sold Price $1,100,000
Property Type Single Family Home
Sub Type Single Family Residence
Listing Status Sold
Purchase Type For Sale
Square Footage 3,322 sqft
Price per Sqft $331
Subdivision Arrowhead At Tuscawilla Unit 1
MLS Listing ID O6147254
Sold Date 12/29/23
Bedrooms 4
Full Baths 3
Half Baths 1
Construction Status Appraisal,Financing,Inspections
HOA Y/N No
Originating Board Stellar MLS
Year Built 2000
Annual Tax Amount $7,020
Lot Size 0.780 Acres
Acres 0.78
Property Description
Custom golf front masterpiece, nestled among majestic oaks enjoys an idyllic location overlooking the 8th green of Tuscawilla's golf course with a sprawling ¾ acre lush green lawn without the restrictions of a HOA! You will love the recently resurfaced and re-screened solar heated pool with brick paver deck and covered patio. As you explore the interior, be captivated by the grandeur of 12 and 14-foot ceilings, adorned with intricate dimensional detailing and crown molding and wide plank woodlook tile throughout most of the home. Modern LED recessed lighting bathes the space in a warm glow, while new double-pane, double-hung windows, glass transoms, and 8' French doors seamlessly connect the indoors to the outdoors Enjoy intimate conversations in the cozy living room open to the where a colossal dining room beckons for grand gatherings. A bright and open kitchen and family room area is truly the heart of the home. Beautiful white cabinetry with crown and dental molding plus upper and lower mood lighting, quartz countertops, and the stainless appliances include a counter depth fridge, double ovens, induction cooktop. Revel in the 15-foot wide opening with 8' tall sliding glass doors in the spacious family room, providing an uninterrupted view of the breathtaking golf course. The master suite features six windows that frame a panoramic view. Dual walk-in closets and an expansive bathroom, complete with a large tub and a separate curved glass block shower, and dual vanities add to the sense of luxury and true oasis of comfort and style. Adjacent to the master bedroom sits a handsome study that could also serve as a 5th bedroom with closet space and a full bathroom just across the hall. On the other side of the home, two additional bedrooms with large closets flank another full bathroom and an adjacent stairwell to the enormous upstairs bedroom (or bonus room) with closet and private half bath. Walk to Dominics Italian restaurant, the Yoga studio, Tuscawilla Country Club and Trotwood park. This is a once in a blue moon opportunity! Don't miss out!
Location
State FL
County Seminole
Community Arrowhead At Tuscawilla Unit 1
Zoning PUD
Rooms
Other Rooms Den/Library/Office, Family Room, Formal Dining Room Separate, Formal Living Room Separate, Inside Utility
Interior
Interior Features Built-in Features, Cathedral Ceiling(s), Ceiling Fans(s), Crown Molding, Eat-in Kitchen, High Ceilings, Kitchen/Family Room Combo, Primary Bedroom Main Floor, Open Floorplan, Solid Wood Cabinets, Stone Counters, Tray Ceiling(s), Walk-In Closet(s)
Heating Central
Cooling Central Air
Flooring Carpet, Ceramic Tile, Wood
Fireplaces Type Family Room
Fireplace true
Appliance Dishwasher, Disposal, Refrigerator
Laundry Inside, Laundry Room
Exterior
Exterior Feature Irrigation System, Lighting, Sliding Doors
Parking Features Garage Door Opener, Oversized
Garage Spaces 3.0
Fence Fenced
Pool Child Safety Fence, Gunite, In Ground, Screen Enclosure
Community Features Deed Restrictions, Golf Carts OK, Golf, Park, Playground, Sidewalks, Tennis Courts
Utilities Available BB/HS Internet Available, Cable Available, Cable Connected, Electricity Available, Electricity Connected, Sewer Available, Sewer Connected, Water Available, Water Connected
Amenities Available Park, Playground
View Golf Course, Park/Greenbelt, Trees/Woods
Roof Type Shingle
Attached Garage true
Garage true
Private Pool Yes
Building
Lot Description Corner Lot, City Limits, On Golf Course, Sidewalk, Paved
Story 2
Entry Level Two
Foundation Slab
Lot Size Range 1/2 to less than 1
Builder Name Austin Homes
Sewer Public Sewer
Water Public
Architectural Style Custom
Structure Type Block,Stucco
New Construction false
Construction Status Appraisal,Financing,Inspections
Schools
Elementary Schools Keeth Elementary
Middle Schools Indian Trails Middle
High Schools Winter Springs High
Others
Pets Allowed Cats OK, Dogs OK
Senior Community No
Ownership Fee Simple
Acceptable Financing Cash, Conventional
Listing Terms Cash, Conventional
Special Listing Condition None
Read Less Info
Want to know what your home might be worth? Contact us for a FREE valuation!

Our team is ready to help you sell your home for the highest possible price ASAP

© 2025 My Florida Regional MLS DBA Stellar MLS. All Rights Reserved.
Bought with ARK REALTY LLC
13081 Sandy Key Bnd #1, North Fort Myers, FL, 33903, USA






