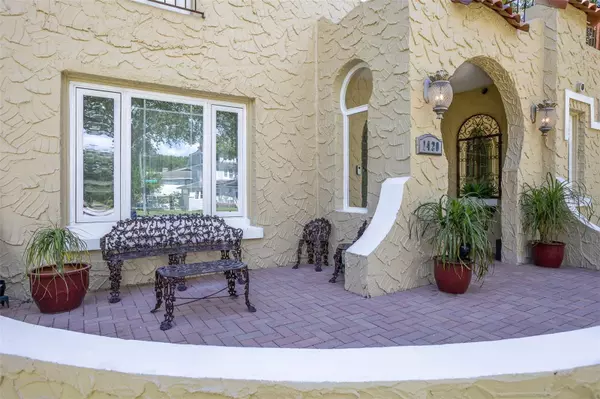$1,350,000
$1,389,000
2.8%For more information regarding the value of a property, please contact us for a free consultation.
6 Beds
5 Baths
3,890 SqFt
SOLD DATE : 12/28/2023
Key Details
Sold Price $1,350,000
Property Type Single Family Home
Sub Type Single Family Residence
Listing Status Sold
Purchase Type For Sale
Square Footage 3,890 sqft
Price per Sqft $347
Subdivision Euclid Place
MLS Listing ID U8218681
Sold Date 12/28/23
Bedrooms 6
Full Baths 5
Construction Status No Contingency
HOA Y/N No
Originating Board Stellar MLS
Year Built 1929
Annual Tax Amount $11,259
Lot Size 6,969 Sqft
Acres 0.16
Property Description
Live the quintessential Downtown Saint Petersburg lifestyle in this luxurious 6-bedroom 5 bath Spanish Revival home that includes two significant income producing Guest houses with the potential of a third income producing private Mother-in-law suite at the rear of the home. This mini-estate is situated mid-block on an exceptionally picturesque tree lined street, its extraordinary presence; is a pillar of the Euclid St. Paul community and is often referred to as the "Little Alamo". The house has been flawlessly maintained and exudes a sense of warmth and intimacy that extends to the interior as well. Keeping in mind the owners have paid special attention to "period" correct decorative details. These details range from landscaping to window treatments, to kitchen finishes. As you enter the residence from 9th Street you immediately notice a beautiful Koi Pond to your right that features two Cherub water fountains with a balcony. Once you enter the enclosed foyer you'll notice key architectural details such as a key cut window to your left and the ripple of the original glass paned domed front door.
Once inside the residence you immediately notice how bright and full of light each room is. An inquisitive mind will immediately notice the lack modern electronics as the homeowners have carefully concealed all electronics throughout the home. The living room features a painted framed art scene that flip around that becomes flat screen television. The living room also features a beautiful fireplace and mantle, flanked with French styled Lambrequins with sheer Swiss lace. The entire room is surrounded by chair rail and applied moldings. Moving into the oversized dining room, you immediately notice the applied molding that seemingly go from floor to ceiling, finding french doors at the end of the room that open onto the Koi Pond. Once you have taken in the initial splendor of the home and visited the dining room you move into the heart of the home, the kitchen. You will notice the warmth and serenity that kitchen offers. The solid cherry wood cabinets have been carefully glazed with a beautiful creme enamel and all of the hardware was especially made for the homeowners of solid brass with a 24kt gold finish by Classic Brass. The appliance package is truly out of this world or at least of this country as the ILVE Majestic dual fuel range was hand made in Italy and custom painted to match the kitchen cabinets and features solid brass appointments. Additionally, the high-end built refrigerator and dishwasher are concealed with custom panels and are fully integrated. The custom-made solid brass oversized kitchen sink is stunning in its appearance. The coordinated window seat, matching Cantonnieres and stagecoach shades are simply elegant and functional. Moving upstairs you will find yourself atop a fabulous custom-made runner with each step featuring a solid brass stair rod. Once on the landing your breath is taken by a sparking crystal chandelier. Once inside the oversized primary suite you will find the marble detailed master bathroom, walk-in closet, and access to the outdoor veranda. The second-floor level also features two additional bedrooms with walk in closets and one oversized bathroom. The income producing guest houses generate anywhere from 2 to 4 thousand per month each. Optionally, they can be used as long-term rentals, offices, or additional living space for adult family members. This property is dual zoned residential-commercial.
Location
State FL
County Pinellas
Community Euclid Place
Direction N
Rooms
Other Rooms Attic, Den/Library/Office, Formal Dining Room Separate, Formal Living Room Separate, Inside Utility
Interior
Interior Features Ceiling Fans(s), Crown Molding, Eat-in Kitchen, Solid Wood Cabinets, Stone Counters, Walk-In Closet(s)
Heating Central, Zoned
Cooling Central Air, Zoned
Flooring Brick, Wood
Fireplaces Type Living Room, Wood Burning
Furnishings Unfurnished
Fireplace true
Appliance Dishwasher, Disposal, Electric Water Heater, Range, Refrigerator
Laundry Inside
Exterior
Exterior Feature Balcony, French Doors
Parking Features Driveway
Fence Fenced
Utilities Available BB/HS Internet Available, Cable Available, Electricity Connected, Fire Hydrant, Public, Street Lights
View Garden
Roof Type Built-Up,Tile
Porch Deck, Patio, Porch
Attached Garage false
Garage false
Private Pool No
Building
Lot Description Historic District, City Limits, Near Public Transit, Sidewalk, Paved
Entry Level Two
Foundation Crawlspace
Lot Size Range 0 to less than 1/4
Sewer Public Sewer
Water Public
Architectural Style Mediterranean
Structure Type Block,Stucco
New Construction false
Construction Status No Contingency
Schools
Elementary Schools Woodlawn Elementary-Pn
Middle Schools John Hopkins Middle-Pn
High Schools St. Petersburg High-Pn
Others
Senior Community No
Ownership Fee Simple
Acceptable Financing Cash, Conventional, FHA, VA Loan
Membership Fee Required None
Listing Terms Cash, Conventional, FHA, VA Loan
Special Listing Condition None
Read Less Info
Want to know what your home might be worth? Contact us for a FREE valuation!

Our team is ready to help you sell your home for the highest possible price ASAP

© 2025 My Florida Regional MLS DBA Stellar MLS. All Rights Reserved.
Bought with KELLER WILLIAMS ST PETE REALTY
13081 Sandy Key Bnd #1, North Fort Myers, FL, 33903, USA






