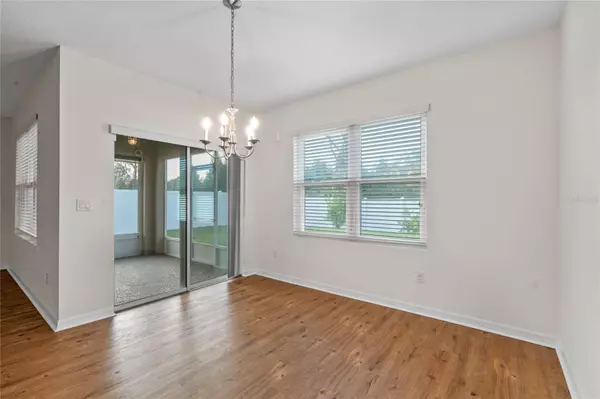$390,000
$390,000
For more information regarding the value of a property, please contact us for a free consultation.
3 Beds
2 Baths
1,669 SqFt
SOLD DATE : 12/19/2023
Key Details
Sold Price $390,000
Property Type Single Family Home
Sub Type Single Family Residence
Listing Status Sold
Purchase Type For Sale
Square Footage 1,669 sqft
Price per Sqft $233
Subdivision Citrus Hlnds Ph 2
MLS Listing ID G5073175
Sold Date 12/19/23
Bedrooms 3
Full Baths 2
Construction Status Appraisal,Financing,Inspections
HOA Fees $28/ann
HOA Y/N Yes
Originating Board Stellar MLS
Year Built 2014
Annual Tax Amount $3,630
Lot Size 8,276 Sqft
Acres 0.19
Property Description
Your search is over! Home is located in a great community with under 100 homes within the Citrus Highlands subdivision in Clermont with enough space between this home and the neighbors, no rear neighbors, new roof installed in July 2023, Water filtration system throughout the whole house plus an additional kitchen water filtration system w/separate water spigot for instant extra filtrated water, covered & screened lanai with remote controls shade, outdoor ceiling fan and & screen door with outside bricks floor extension, security spot light light, owned alarmed system, fruit trees, 2018 Hot water heather, PVC fence, new double pane windows, Solar panel included, luxury vinyl flooring throughout the whole home with the exemption of tile in both bathrooms. As soon as you walk in the front door the open and large foyer claims your attention with the long open space. A few steps forward to your left a tall arch wall welcomes you to see bedrooms 2 & 3 in between the second full bathroom a few steps on the main hallway on your right you will find the laundry room with included washer & dryer, door to exit to the 2 car garage and another door for the AC unit. Continue walk in towards the open living room, kitchen on your right & dinning room areas with access to a tall sliding glass door. Open kitchen concept with a large counter top (7' x 3.5') with 50/50 kitchen sink. Split floor plan (bedrooms & master room on opposite sides of the house). Master bedroom with ceiling fan, small hallway towards the individual walk-in closets, then the master bath with double sinks with large mirror, walk-in shower with sliding doors, linen closet & separate toilet room. Backyard is big enough for any outdoor activities, playground or a new pool! Your imagination is the limit. Come & visit!
Location
State FL
County Lake
Community Citrus Hlnds Ph 2
Zoning RESIDENTIA
Rooms
Other Rooms Attic, Great Room, Inside Utility
Interior
Interior Features Attic Fan, Ceiling Fans(s), High Ceilings, Kitchen/Family Room Combo, Primary Bedroom Main Floor, Solid Wood Cabinets, Split Bedroom, Thermostat, Walk-In Closet(s)
Heating Central, Electric, Heat Pump
Cooling Central Air
Flooring Laminate, Vinyl
Furnishings Unfurnished
Fireplace false
Appliance Dishwasher, Disposal, Dryer, Electric Water Heater, Microwave, Range, Refrigerator, Solar Hot Water, Solar Hot Water, Washer, Water Filtration System, Water Purifier, Water Softener, Whole House R.O. System
Laundry Inside, Laundry Room
Exterior
Exterior Feature Irrigation System, Rain Gutters, Sidewalk, Sliding Doors
Parking Features Driveway, Garage Door Opener
Garage Spaces 2.0
Fence Vinyl
Community Features Community Mailbox, Deed Restrictions, Sidewalks
Utilities Available Cable Available, Electricity Connected, Fire Hydrant, Public, Sewer Connected, Solar, Street Lights, Underground Utilities, Water Available, Water Connected
View Trees/Woods
Roof Type Shingle
Porch Covered, Porch, Rear Porch, Screened
Attached Garage true
Garage true
Private Pool No
Building
Lot Description In County, Landscaped, Level, Sidewalk, Paved
Entry Level One
Foundation Slab
Lot Size Range 0 to less than 1/4
Sewer Public Sewer
Water None
Architectural Style Ranch, Traditional
Structure Type Block,Stucco
New Construction false
Construction Status Appraisal,Financing,Inspections
Others
Pets Allowed Breed Restrictions
Senior Community No
Ownership Fee Simple
Monthly Total Fees $28
Acceptable Financing Cash, Conventional, FHA, VA Loan
Membership Fee Required Required
Listing Terms Cash, Conventional, FHA, VA Loan
Special Listing Condition None
Read Less Info
Want to know what your home might be worth? Contact us for a FREE valuation!

Our team is ready to help you sell your home for the highest possible price ASAP

© 2025 My Florida Regional MLS DBA Stellar MLS. All Rights Reserved.
Bought with KELLER WILLIAMS ELITE PARTNERS III REALTY
13081 Sandy Key Bnd #1, North Fort Myers, FL, 33903, USA






