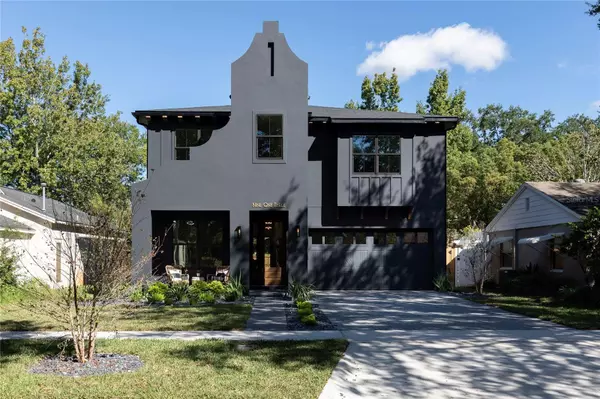$1,425,000
$1,425,000
For more information regarding the value of a property, please contact us for a free consultation.
4 Beds
4 Baths
3,036 SqFt
SOLD DATE : 12/15/2023
Key Details
Sold Price $1,425,000
Property Type Single Family Home
Sub Type Single Family Residence
Listing Status Sold
Purchase Type For Sale
Square Footage 3,036 sqft
Price per Sqft $469
Subdivision College Park
MLS Listing ID W7859163
Sold Date 12/15/23
Bedrooms 4
Full Baths 3
Half Baths 1
Construction Status No Contingency
HOA Y/N No
Originating Board Stellar MLS
Year Built 2023
Annual Tax Amount $4,487
Lot Size 6,969 Sqft
Acres 0.16
Lot Dimensions 50x135
Property Description
Sumptuous living amid quiet elegance awaits in this luxurious 3,036 sq. ft., new construction, modern residence. Striking architecture, use of color and meticulous style make a bold statement, yet blends seamlessly with the cozy, laid back vibes of its surroundings. Nestled in the heart of College Park, minutes from shopping and dining, this stunning 4-bedroom, 3.5-bathroom pool home with home office, and loft defines beauty and efficiency. Every room in this home has been thoughtfully designed to instill a flare of sophistication into everyday living while the entertaining areas are warmly inviting; destined for many years of memorable gatherings. Tucked just inside the entrance, bathed in natural light, a spacious home office boasting built-in bookshelves, hiding the promise of a secret place, offers an ideal sanctuary for productivity and focus. As you make your way down the hallway, the kitchen, dining room and great room come into view. The soft touch of color in the natural wood tile floor contrasts magnificently with the richness of black kitchen cabinetry adorned with satin gold hardware. A custom-made range hood is a masterpiece of this culinary vision, complimented by matte Black Cafe series appliances, a gas range, and Calacatta Gold Quartz countertops. The staircase sweeps into the dining room like a welcomed visitor exposing the whisper of natural wood- colored treads. The centralized vantage point of the family room creates a natural transition through a wall of glass to the covered lanai where a summer kitchen awaits, promising leisurely al fresco dining on breezy Florida evenings. Cool off during those hot summer days with a dip in the pool set within the oasis of a private, fully fenced back yard. A secluded guest retreat, with en-suite, mud room, laundry and powder room complete the first floor with so much more to explore upstairs. Away from the hustle and bustle of everyday life, privacy abounds in the alluringly tranquil, primary suite complete with natural wood custom closet. The primary bathroom is exquisitely designed around a deep soaking tub and an expansive, walk-in shower. Intricate use of porcelain, Quartz, & mixed metal accents add a timeless elegance you will infinitely enjoy. A versatile loft offers space for a media room or game room. Two additional guest bedrooms with a shared bathroom, plus a second laundry space finalizes the ultimate use of space in this well-designed floorplan. Its prime location affords quick access to the vibrant heart of Downtown Orlando, the Dr. Phillips Center, Amway Arena, City Soccer Stadium, The Packing District, Ivanhoe Village, and Winter Park with I-4 and all of Central Florida easily within reach.
Location
State FL
County Orange
Community College Park
Rooms
Other Rooms Den/Library/Office, Loft
Interior
Interior Features Living Room/Dining Room Combo, PrimaryBedroom Upstairs, Solid Wood Cabinets, Thermostat, Walk-In Closet(s)
Heating Central
Cooling Central Air
Flooring Carpet, Ceramic Tile, Concrete
Furnishings Unfurnished
Fireplace false
Appliance Dishwasher, Disposal, Gas Water Heater, Range
Laundry Inside, Laundry Room, Upper Level
Exterior
Exterior Feature Sidewalk
Parking Features Driveway, Garage Door Opener
Garage Spaces 2.0
Pool Gunite, In Ground
Utilities Available BB/HS Internet Available, Cable Available, Sprinkler Meter, Street Lights
Roof Type Shingle
Porch Covered, Patio, Side Porch
Attached Garage true
Garage true
Private Pool Yes
Building
Lot Description Sidewalk, Paved
Entry Level Two
Foundation Slab
Lot Size Range 0 to less than 1/4
Builder Name HARTIZEN HOMES
Sewer Public Sewer
Water Public
Structure Type Stucco
New Construction true
Construction Status No Contingency
Others
Pets Allowed Yes
Senior Community No
Ownership Fee Simple
Acceptable Financing Cash, Conventional, FHA, VA Loan
Membership Fee Required None
Listing Terms Cash, Conventional, FHA, VA Loan
Special Listing Condition None
Read Less Info
Want to know what your home might be worth? Contact us for a FREE valuation!

Our team is ready to help you sell your home for the highest possible price ASAP

© 2025 My Florida Regional MLS DBA Stellar MLS. All Rights Reserved.
Bought with ACME REAL ESTATE FLORIDA LLC
13081 Sandy Key Bnd #1, North Fort Myers, FL, 33903, USA






