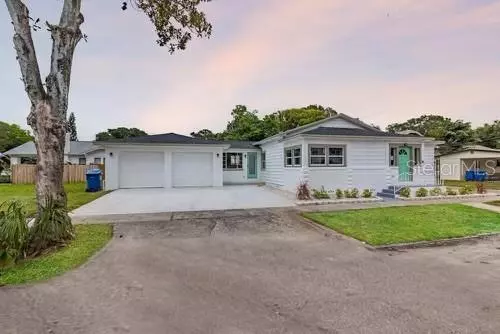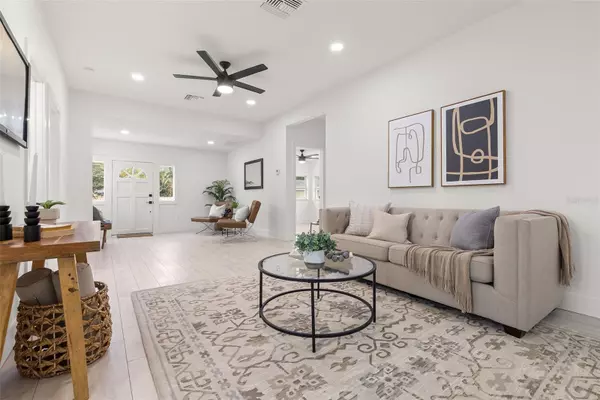$660,000
$679,000
2.8%For more information regarding the value of a property, please contact us for a free consultation.
3 Beds
2 Baths
1,349 SqFt
SOLD DATE : 12/12/2023
Key Details
Sold Price $660,000
Property Type Single Family Home
Sub Type Single Family Residence
Listing Status Sold
Purchase Type For Sale
Square Footage 1,349 sqft
Price per Sqft $489
Subdivision Bronx
MLS Listing ID T3478440
Sold Date 12/12/23
Bedrooms 3
Full Baths 2
Construction Status Inspections
HOA Y/N No
Originating Board Stellar MLS
Year Built 1925
Annual Tax Amount $5,888
Lot Size 6,098 Sqft
Acres 0.14
Property Description
Welcome to Historic Kenwood, where no expense has been spared in restoring this 1925 gem to its former glory. HUGE side yard This 3-bedroom, 2-bathroom home has undergone a comprehensive renovation, encompassing everything from the roof to the air conditioning, windows, and more. From the moment you approach, the curb appeal sets the stage for the exquisite transformation that awaits beyond the front door. Inside, the home boasts recessed lighting that elegantly highlights the vinyl plank flooring, creating a seamless flow throughout the open-concept space. The centerpiece of the home is the dream kitchen, featuring quartz countertops, a striking glass tile backsplash, stainless steel appliances equipped with a sleek vent hood, and a spacious island with a stunning quartz waterfall feature, offering ample barstool seating space for gatherings. The owner's suite is a sanctuary in itself, complete with an en-suite bathroom that exudes luxury. Pristine white subway tiles line the walls, beautifully complemented by the unique tile flooring, while a step-in glass enclosure shower and dual sinks add to the allure of this space. The guest bathroom is a testament to modern elegance, continuing the high-end design found throughout the home. A two-car garage provides not only shelter for your vehicles but also ample storage for your belongings. Beyond the remarkable features of this home, the LOCATION is an additional selling point. Situated outside a flood zone, it's conveniently close to the local dog park and just a few blocks from a vibrant hub of breweries, restaurants, and businesses in the Grand Central District. Enjoy the ease and excitement of being a leisurely stroll away from all the amenities and shops St. Petersburg has to offer, not to mention the award-winning beaches along the coast. And if that's not enough, Tampa International Airport is a mere 20 minutes away, making travel a breeze. This residence seamlessly blends timeless charm with contemporary luxury, making it an unparalleled opportunity for those seeking the finest in St. Pete living.
Location
State FL
County Pinellas
Community Bronx
Direction N
Interior
Interior Features Ceiling Fans(s), Living Room/Dining Room Combo, Primary Bedroom Main Floor, Open Floorplan, Stone Counters
Heating Central
Cooling Central Air
Flooring Vinyl
Fireplace false
Appliance Dishwasher, Range, Range Hood, Refrigerator
Exterior
Exterior Feature Sidewalk
Garage Spaces 2.0
Utilities Available BB/HS Internet Available, Cable Available, Public
Roof Type Shingle
Attached Garage true
Garage true
Private Pool No
Building
Entry Level One
Foundation Crawlspace
Lot Size Range 0 to less than 1/4
Sewer Public Sewer
Water Public
Structure Type Block,Metal Siding,Wood Frame
New Construction false
Construction Status Inspections
Schools
Elementary Schools Woodlawn Elementary-Pn
Middle Schools John Hopkins Middle-Pn
High Schools St. Petersburg High-Pn
Others
Senior Community No
Ownership Fee Simple
Acceptable Financing Cash, Conventional, FHA, VA Loan
Listing Terms Cash, Conventional, FHA, VA Loan
Special Listing Condition None
Read Less Info
Want to know what your home might be worth? Contact us for a FREE valuation!

Our team is ready to help you sell your home for the highest possible price ASAP

© 2025 My Florida Regional MLS DBA Stellar MLS. All Rights Reserved.
Bought with EXP REALTY
13081 Sandy Key Bnd #1, North Fort Myers, FL, 33903, USA






