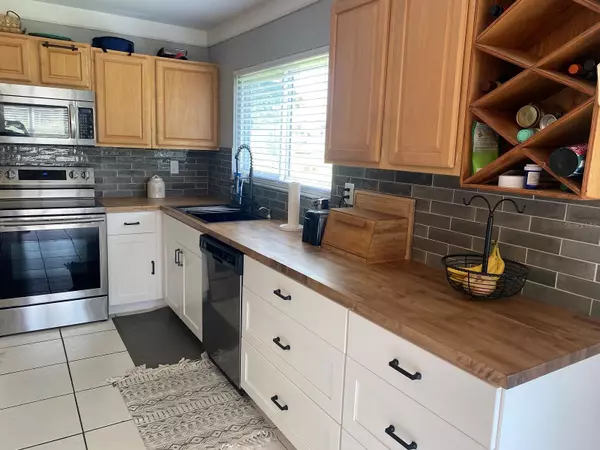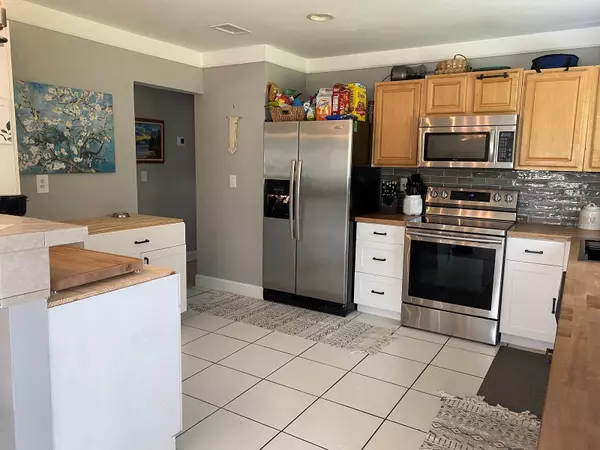$282,500
$275,000
2.7%For more information regarding the value of a property, please contact us for a free consultation.
3 Beds
2 Baths
1,319 SqFt
SOLD DATE : 12/05/2023
Key Details
Sold Price $282,500
Property Type Single Family Home
Sub Type Single Family Residence
Listing Status Sold
Purchase Type For Sale
Square Footage 1,319 sqft
Price per Sqft $214
Subdivision Port Charlotte
MLS Listing ID A4582003
Sold Date 12/05/23
Bedrooms 3
Full Baths 2
Construction Status No Contingency
HOA Fees $20/ann
HOA Y/N Yes
Originating Board Stellar MLS
Year Built 1978
Annual Tax Amount $2,314
Lot Size 0.470 Acres
Acres 0.47
Lot Dimensions 52x104x188x84x174
Property Description
This spacious and well maintained, 3 bedroom plus den home, is located in a quiet cul-de-sac on a .47 acre scenic lot. Features include: New roof in 2019, all windows are hurricane impact (except master bedroom window), new water heater in 2016, ceramic tile flooring throughout, freshly painted interior, updated bathrooms, new baseboard, millwork and trim, upgraded blinds, and fully fenced in back yard. Jockey Club subdivision boasts swimming pool, tennis courts, club house and more all for the HOA fee of $240 per year. Fruit trees planted on the property beginning in 2019 include the following: 3 varieties of mango, loquat, guava, passion fruit (perennial vine), Florida green avocado, jackfruit, ponkan (citrus), fig, carambola (starfruit), sour orange, dragon fruit (red and yellow varieties), and peach. There was an existing Ruby grapefruit tree planted of unknown age.
Location
State FL
County Sarasota
Community Port Charlotte
Zoning RSF2
Rooms
Other Rooms Den/Library/Office
Interior
Interior Features Ceiling Fans(s), Thermostat, Window Treatments
Heating Central, Electric
Cooling Central Air
Flooring Ceramic Tile
Furnishings Unfurnished
Fireplace false
Appliance Dishwasher, Dryer, Range, Refrigerator, Washer
Laundry Inside
Exterior
Exterior Feature Sliding Doors
Parking Features Driveway, Garage Door Opener
Garage Spaces 1.0
Fence Chain Link, Fenced
Community Features Clubhouse, Playground, Pool, Tennis Courts
Utilities Available Cable Available, Electricity Connected, Sewer Connected, Water Connected
Amenities Available Clubhouse, Playground, Pool, Tennis Court(s)
View Park/Greenbelt, Trees/Woods
Roof Type Shingle
Attached Garage true
Garage true
Private Pool No
Building
Lot Description Cul-De-Sac, Greenbelt, Sidewalk, Paved
Entry Level One
Foundation Slab
Lot Size Range 1/4 to less than 1/2
Sewer Public Sewer
Water Public
Architectural Style Ranch
Structure Type Stucco,Wood Frame
New Construction false
Construction Status No Contingency
Schools
Elementary Schools Glenallen Elementary
Middle Schools Heron Creek Middle
High Schools North Port High
Others
Pets Allowed Yes
HOA Fee Include Common Area Taxes,Pool,Management,Pool
Senior Community No
Ownership Fee Simple
Monthly Total Fees $20
Acceptable Financing Cash, Conventional, FHA, VA Loan
Membership Fee Required Required
Listing Terms Cash, Conventional, FHA, VA Loan
Special Listing Condition None
Read Less Info
Want to know what your home might be worth? Contact us for a FREE valuation!

Our team is ready to help you sell your home for the highest possible price ASAP

© 2025 My Florida Regional MLS DBA Stellar MLS. All Rights Reserved.
Bought with EXIT KING REALTY
13081 Sandy Key Bnd #1, North Fort Myers, FL, 33903, USA






