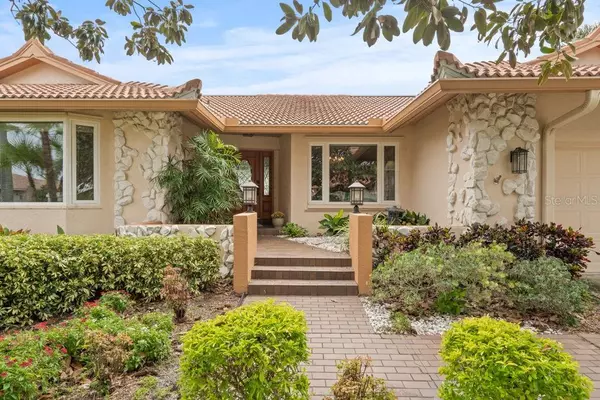$1,250,000
$1,425,000
12.3%For more information regarding the value of a property, please contact us for a free consultation.
3 Beds
4 Baths
2,764 SqFt
SOLD DATE : 11/29/2023
Key Details
Sold Price $1,250,000
Property Type Single Family Home
Sub Type Single Family Residence
Listing Status Sold
Purchase Type For Sale
Square Footage 2,764 sqft
Price per Sqft $452
Subdivision Bayway Isles
MLS Listing ID U8214623
Sold Date 11/29/23
Bedrooms 3
Full Baths 3
Half Baths 1
Construction Status Inspections
HOA Fees $97/ann
HOA Y/N Yes
Originating Board Stellar MLS
Year Built 1984
Annual Tax Amount $9,121
Lot Size 10,018 Sqft
Acres 0.23
Lot Dimensions 78x115
Property Description
Welcome to your waterfront oasis with easy access to Tampa Bay! BAYWAY ISLES is a premier 24-hour guard-gated waterfront community. This delightful home offers the perfect blend of luxury and functionality with an array of desirable features. The mature landscaping is impeccably kept and surrounds the home creating an inviting outdoor space. A single level, split floor plan with over 2700 sq/ft heated space includes three bedrooms and three and a half bathrooms, plus a bonus room that can be used as an office. Upon entering you will notice the elegant Brazilian Walnut hard-wood floors leading to a living and dining room with a view of the screened in pool and water. The screened in pool and spa area next to a covered lanai allows for easy entertaining and dining al-fresco or simply unwinding while taking in the cool breezes off the water and tranquil sounds of waterfront living. This home includes a deeded boat slip with a 10,000-pound boat lift. Whether you are a seasoned boater or just getting started, having this dedicated slip ensures ease of access for fun in the Florida sun and blue waters of the Gulf of Mexico. A great extra is that this home has solar panels, providing sustainable and cost-effective energy to heat the pool (these are owned, not leased). Allowing you to enjoy the pool all year round at a fraction of the cost! Additionally, there is a versatile den, currently designated as a spectacular wine room with Brazilian Rosewood flooring, that can be used as a home office, library or even a 4th bedroom. The kitchen is large and bright, features GE stainless steel appliances, granite counters, under cabinet lighting and an abundance of storage. The space allows the chef to be part of the gathering, looking out into the great room and informal eating area. The Great room has a wood burning fireplace surrounded in stone and sliding doors that open onto the screened pool area. The
Primary owner's suite has two dedicated closets and an impressive updated en-suite bathroom with two vanities, granite counters and plenty of storage. The sliding glass doors lead to the covered lanai. The generously sized laundry room is located off the 2-car garage and includes built-in storage cabinets and a separate sink. Perfect as a drop-off for shoes, book bags and groceries. For those seeking a waterfront lifestyle this home is a gem! Conveniently located off the Pinellas Bay Way. Near golf, the beaches and downtown St. Petersburg. Easy access to I-275 and both international airports. Call today for your private showing!
Location
State FL
County Pinellas
Community Bayway Isles
Direction S
Interior
Interior Features Ceiling Fans(s), Central Vaccum, Kitchen/Family Room Combo, Solid Wood Cabinets, Split Bedroom, Stone Counters, Thermostat, Window Treatments
Heating Central
Cooling Central Air
Flooring Tile, Travertine, Wood
Fireplaces Type Family Room, Wood Burning
Furnishings Unfurnished
Fireplace true
Appliance Built-In Oven, Cooktop, Dishwasher, Disposal, Exhaust Fan, Freezer, Ice Maker, Kitchen Reverse Osmosis System, Microwave, Refrigerator
Laundry Laundry Room
Exterior
Exterior Feature Hurricane Shutters, Irrigation System, Lighting, Rain Gutters, Sliding Doors
Parking Features Driveway
Garage Spaces 2.0
Fence Masonry
Pool Deck, Heated, In Ground, Lighting, Screen Enclosure, Solar Heat
Utilities Available Public
Water Access 1
Water Access Desc Canal - Saltwater
View Pool, Water
Roof Type Concrete,Other,Tile
Porch Covered, Enclosed, Patio, Screened
Attached Garage true
Garage true
Private Pool Yes
Building
Lot Description Flood Insurance Required, FloodZone, Landscaped, Near Golf Course, Near Marina
Story 1
Entry Level One
Foundation Crawlspace
Lot Size Range 0 to less than 1/4
Sewer Public Sewer
Water Public
Architectural Style Florida
Structure Type Block,Stucco
New Construction false
Construction Status Inspections
Schools
Elementary Schools Gulfport Elementary-Pn
Middle Schools Bay Point Middle-Pn
High Schools Lakewood High-Pn
Others
Pets Allowed Yes
Senior Community No
Ownership Fee Simple
Monthly Total Fees $97
Acceptable Financing Cash, Conventional
Membership Fee Required Required
Listing Terms Cash, Conventional
Num of Pet 3
Special Listing Condition None
Read Less Info
Want to know what your home might be worth? Contact us for a FREE valuation!

Our team is ready to help you sell your home for the highest possible price ASAP

© 2025 My Florida Regional MLS DBA Stellar MLS. All Rights Reserved.
Bought with SMITH & ASSOCIATES REAL ESTATE
13081 Sandy Key Bnd #1, North Fort Myers, FL, 33903, USA






