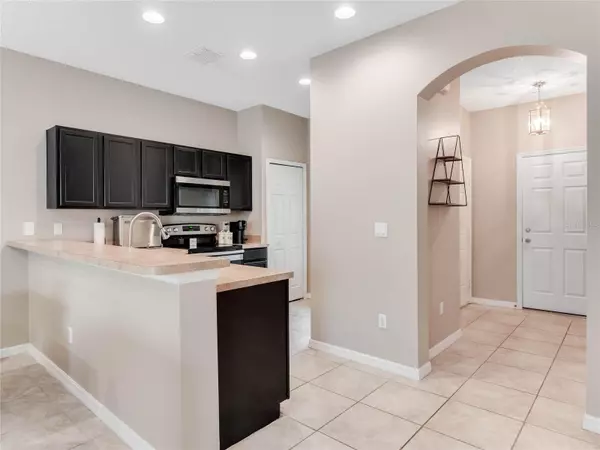$280,000
$280,000
For more information regarding the value of a property, please contact us for a free consultation.
2 Beds
3 Baths
1,252 SqFt
SOLD DATE : 11/22/2023
Key Details
Sold Price $280,000
Property Type Townhouse
Sub Type Townhouse
Listing Status Sold
Purchase Type For Sale
Square Footage 1,252 sqft
Price per Sqft $223
Subdivision Devon Place Twnhms
MLS Listing ID O6150676
Sold Date 11/22/23
Bedrooms 2
Full Baths 2
Half Baths 1
HOA Fees $191/qua
HOA Y/N Yes
Originating Board Stellar MLS
Year Built 2006
Annual Tax Amount $2,560
Lot Size 1,742 Sqft
Acres 0.04
Property Description
Welcome home to a MODERN AND CLEAN townhome with an attached garage, conveniently located near Altamonte Springs, Winter Park, and Casselberry, with easy access to I4 or the 417. Enter the home from a spacious and covered front porch to find yourself standing in an elegant foyer with high ceilings and arched doorways. This home is LIGHT AND BRIGHT with recessed LED lighting and large windows found in the main living areas. Enjoy low utility bills and an energy efficient NEW AIR CONDITIONER installed in 2020. The kitchen features a coordinated set of STAINLESS STEEL APPLIANCES, tasteful 24" ceramic tile, large closet pantry, and an extended breakfast bar with seating for 5 adults that overlooks the prep areas and flows seamlessly out to a sprawling great room. Endlessly divisible into a formal dining area, workstation, large main gathering room, play area, and more, this home was designed with households of sizes in mind. A large sliding glass door and extra large picture window offer backyard views into your private outdoor space which can be fenced in or left open to accommodate larger groups or to give your furry friends extra room to run. A stylish half-bath with modern pedestal sink and vanity mirror rounds out the downstairs living areas. Heading upstairs you'll arrive first at a spacious landing/flex space with a bonus storage closet. Heading into the owner's suite you'll find an oversized bedroom with plenty of space for a full compliment of King Size furniture, plus ceiling fan, window blinds, and ensuite bath vanity + storage cabinet, tub/shower combo, and medicine cabinet built-in. An additional full bathroom is located off the loft space upstairs, and a second full bedroom with ceiling fan sits on the other side of this semi-split floor plan allowing all occupants to have privacy and quiet.
Location
State FL
County Seminole
Community Devon Place Twnhms
Zoning PUD
Rooms
Other Rooms Loft
Interior
Interior Features Ceiling Fans(s), Eat-in Kitchen, High Ceilings, Living Room/Dining Room Combo, Master Bedroom Upstairs, Open Floorplan, Solid Surface Counters, Split Bedroom, Thermostat, Walk-In Closet(s)
Heating Central, Electric
Cooling Central Air
Flooring Carpet, Tile
Furnishings Unfurnished
Fireplace false
Appliance Dishwasher, Electric Water Heater, Microwave, Range, Refrigerator
Laundry Inside
Exterior
Exterior Feature Lighting, Sliding Doors
Parking Features Assigned, Covered, Driveway, Garage Door Opener, Ground Level, Parking Pad, Reserved, Under Building
Garage Spaces 1.0
Community Features Playground, Pool, Sidewalks
Utilities Available Cable Available, Electricity Available, Electricity Connected, Sewer Available, Sewer Connected, Water Available, Water Connected
Amenities Available Playground, Pool
View City, Garden, Trees/Woods
Roof Type Shingle
Porch Front Porch, Patio
Attached Garage true
Garage true
Private Pool No
Building
Lot Description Landscaped, Level, Near Public Transit, Paved
Entry Level Two
Foundation Stem Wall
Lot Size Range 0 to less than 1/4
Builder Name Ryland Homes
Sewer Public Sewer
Water Public
Architectural Style Florida, Traditional
Structure Type Block,Stucco,Wood Frame
New Construction false
Schools
Elementary Schools English Estates Elementary
Middle Schools South Seminole Middle
High Schools Lake Howell High
Others
Pets Allowed Yes
HOA Fee Include Maintenance Grounds
Senior Community No
Pet Size Medium (36-60 Lbs.)
Ownership Fee Simple
Monthly Total Fees $191
Acceptable Financing Cash, Conventional, FHA, VA Loan
Membership Fee Required Required
Listing Terms Cash, Conventional, FHA, VA Loan
Num of Pet 2
Special Listing Condition None
Read Less Info
Want to know what your home might be worth? Contact us for a FREE valuation!

Our team is ready to help you sell your home for the highest possible price ASAP

© 2025 My Florida Regional MLS DBA Stellar MLS. All Rights Reserved.
Bought with YOUNG REAL ESTATE
13081 Sandy Key Bnd #1, North Fort Myers, FL, 33903, USA






