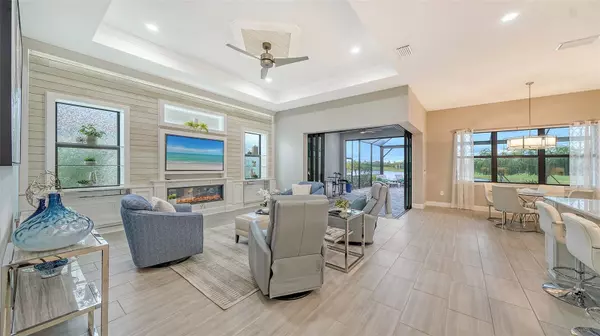$1,340,000
$1,340,000
For more information regarding the value of a property, please contact us for a free consultation.
3 Beds
4 Baths
2,816 SqFt
SOLD DATE : 11/03/2023
Key Details
Sold Price $1,340,000
Property Type Single Family Home
Sub Type Single Family Residence
Listing Status Sold
Purchase Type For Sale
Square Footage 2,816 sqft
Price per Sqft $475
Subdivision Del Webb Ph Iv Subph 4A & 4B
MLS Listing ID A4583544
Sold Date 11/03/23
Bedrooms 3
Full Baths 3
Half Baths 1
Construction Status Financing
HOA Fees $350/qua
HOA Y/N Yes
Originating Board Stellar MLS
Year Built 2021
Annual Tax Amount $11,146
Lot Size 0.260 Acres
Acres 0.26
Property Description
Enjoy the perfect combination of luxurious living, beautiful surroundings and a true resort community in Lakewood Ranch's 55 and over Del Webb. Well-designed with impact glass, 10-foot ceilings, sizable rooms, and a tremendous amount of storage space, this rarely-available Renown open floor plan offers three en suite bedrooms, private office with French door access, three-car garage, outdoor kitchen, saltwater pool/spa, and screened-in lanai with high-quality clear-view screens. Ideal for entertaining, kitchen is open to the great room and dining area and features a large center island with storage, stainless-steel built-in Kitchen-aid appliances, beautiful quartz counters, roll-outs in cabinets, coffee bar, and walk-in pantry. Primary suite is a spa-like retreat with dressing room, double-sink vanity with leathered quartz counter, walk-in shower, private water closet and huge walk-in closet with private access to laundry room. What truly makes this home unique is the tremendous amount of closet and storage space throughout. Even the the guest suites offer spacious walk-in closets. Additional features include hurricane shades on lanai, a Kohler whole-home generator, fenced-in dog run, salt-less water softener and filtration system, tray and coffered ceilings, electric fireplace in great room, rain shower and hand held shower heads in all showers, utility sink in laundry, epoxy flooring in garage, drop zone with storage at garage entry into home, front and back landscape lighting, convenience of a “Smart” entry lock, and so much more. Del Webb is a 55 and over, gated, maintenance-free community offering an active lifestyle with unmatched amenities including resort pool, state-of-the-art fitness center, tennis, pickle ball, bocce, art center, billiard room, restaurant/bar, and full-time lifestyle director on staff. Community is a short ride to shopping, dining, golf, medical facilities, Sarasota and Tampa airports, and famous white-sand beaches.
Location
State FL
County Manatee
Community Del Webb Ph Iv Subph 4A & 4B
Zoning RES
Rooms
Other Rooms Den/Library/Office, Inside Utility
Interior
Interior Features Ceiling Fans(s), Coffered Ceiling(s), Crown Molding, Master Bedroom Main Floor, Open Floorplan, Thermostat, Tray Ceiling(s), Walk-In Closet(s), Window Treatments
Heating Central
Cooling Central Air
Flooring Tile
Fireplaces Type Electric
Fireplace true
Appliance Built-In Oven, Cooktop, Dishwasher, Disposal, Dryer, Exhaust Fan, Gas Water Heater, Refrigerator, Washer, Water Filtration System, Water Softener
Laundry Inside
Exterior
Exterior Feature Dog Run, Irrigation System, Lighting, Outdoor Kitchen, Rain Gutters, Sidewalk, Sliding Doors
Parking Features Driveway, Garage Door Opener
Garage Spaces 3.0
Pool In Ground, Salt Water, Screen Enclosure
Community Features Deed Restrictions, Gated Community - Guard
Utilities Available BB/HS Internet Available, Cable Connected, Electricity Connected, Natural Gas Connected, Sewer Connected, Sprinkler Recycled, Street Lights, Underground Utilities, Water Connected
Amenities Available Fitness Center, Gated, Pool, Security, Tennis Court(s)
Waterfront Description Lake
View Y/N 1
View Water
Roof Type Concrete,Tile
Porch Rear Porch, Screened
Attached Garage true
Garage true
Private Pool Yes
Building
Lot Description Landscaped, Sidewalk, Paved
Entry Level One
Foundation Slab
Lot Size Range 1/4 to less than 1/2
Builder Name Pulte
Sewer Public Sewer
Water Public
Structure Type Block,Stucco
New Construction false
Construction Status Financing
Schools
Elementary Schools Robert E Willis Elementary
Middle Schools Nolan Middle
High Schools Lakewood Ranch High
Others
Pets Allowed Yes
HOA Fee Include Pool,Escrow Reserves Fund,Maintenance Grounds,Security
Senior Community Yes
Ownership Fee Simple
Monthly Total Fees $350
Acceptable Financing Cash, Conventional
Membership Fee Required Required
Listing Terms Cash, Conventional
Num of Pet 2
Special Listing Condition None
Read Less Info
Want to know what your home might be worth? Contact us for a FREE valuation!

Our team is ready to help you sell your home for the highest possible price ASAP

© 2025 My Florida Regional MLS DBA Stellar MLS. All Rights Reserved.
Bought with KW SUNCOAST
13081 Sandy Key Bnd #1, North Fort Myers, FL, 33903, USA






