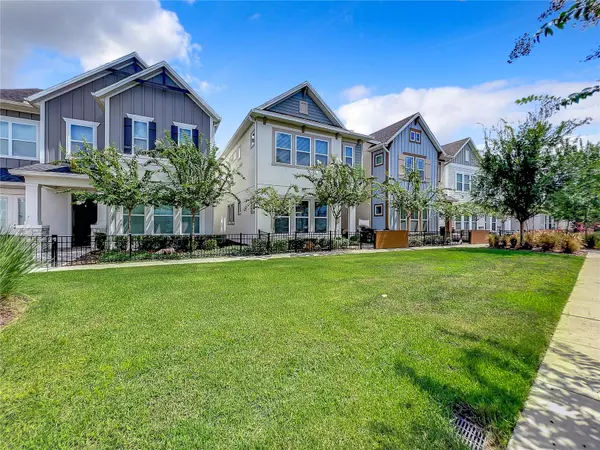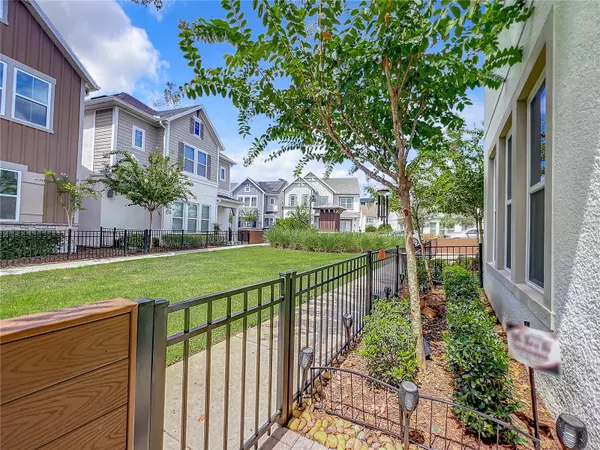$559,900
$559,900
For more information regarding the value of a property, please contact us for a free consultation.
3 Beds
3 Baths
1,851 SqFt
SOLD DATE : 10/25/2023
Key Details
Sold Price $559,900
Property Type Single Family Home
Sub Type Single Family Residence
Listing Status Sold
Purchase Type For Sale
Square Footage 1,851 sqft
Price per Sqft $302
Subdivision Griffin Park
MLS Listing ID O6137567
Sold Date 10/25/23
Bedrooms 3
Full Baths 2
Half Baths 1
Construction Status Appraisal,Financing,Inspections
HOA Fees $226/qua
HOA Y/N Yes
Originating Board Stellar MLS
Year Built 2018
Annual Tax Amount $4,208
Lot Size 1,742 Sqft
Acres 0.04
Property Description
Welcome to 770 Candlebrush Lane, located in the coveted, resort-style gated community of Griffin Park. Enjoy an elevated lifestyle in this luxury home just minutes from downtown Lake Mary's boutiques, dining, and Saturday farmer's market. As a resident, you can access the community's private swimming pool, cabana spaces, and dog park.
Completed in 2018, the Mohegan floorplan is one of the most popular given the functional open-concept layout. A cheerful courtyard offers a private space to enjoy coffee or tea in the morning or unwind in the evenings. The home's interior boasts numerous upgrades. A decorative tile wall accents the living room. Revwood engineered hardwood flooring spans the entire downstairs, offering the look of hardwood with the benefit of scratch resistance. Crown molding extends throughout the home. The living and dining room combination makes the elevated kitchen the focal point. The kitchen features a large granite island, custom 42” espresso cabinetry, a glazed tile backsplash, and an enclosed pantry. The GE Profile® appliances include a five-burner gas cooktop, upgraded oven with digital controls and air fryer, and a stainless-steel vent hood. Hosting family and friends is a breeze in this functional space. A powder bathroom with custom vanity and shiplap accent wall completes the downstairs floor plan.
The second floor has three bright and spacious bedrooms, two full bathrooms, and best of all, a flex-space with tiled accent wall that can function as an office, study center, or additional sitting room. The oversized primary suite boasts a designer walk-in closet with custom shelves and drawers. The bedroom's tray ceiling and recessed lighting is accented by shiplap - creating a cozy, dimensional space for you to retreat and relax. The spa-like ensuite features a vanity with dual sinks, a separate water closet, and an extended walk-in shower with timeless tile and a frameless glass enclosure. The two additional bedrooms share a full bathroom with a decorative vanity and granite countertop. The laundry room is also conveniently located on the second floor with upgraded cabinetry storage. The large two-car garage is accessible via a rear alleyway, which maximizes the home's curb appeal. Additional upgrades to the property include: customized light fixtures and ceiling fans, new Kohler, comfort-height toilets in each bathroom, GE water softener and reverse osmosis filtration system, tankless gas hot water heater, heavy-duty garage ceiling storage racks, painted epoxy garage floor. 5 years remain on the builder's home warranty.
You can walk to the farmer's market, shopping, or restaurants. Zoned for A-rated Seminole County Schools, this home is between the Lake Mary Business Corridor and downtown Lake Mary. Convenient access to the Sunrail, I-4 & 417 Exchange & Sanford International Airport make this an ideal location!
Book your private viewing today!
Location
State FL
County Seminole
Community Griffin Park
Zoning RES
Rooms
Other Rooms Loft
Interior
Interior Features Ceiling Fans(s), Crown Molding, Eat-in Kitchen, High Ceilings, In Wall Pest System, Living Room/Dining Room Combo, Master Bedroom Upstairs, Open Floorplan, Solid Wood Cabinets, Stone Counters, Tray Ceiling(s), Walk-In Closet(s), Window Treatments
Heating Central, Electric
Cooling Central Air
Flooring Carpet, Ceramic Tile, Hardwood
Furnishings Unfurnished
Fireplace false
Appliance Built-In Oven, Cooktop, Dishwasher, Disposal, Dryer, Gas Water Heater, Microwave, Range Hood, Tankless Water Heater, Washer, Water Filtration System, Water Softener
Laundry Inside, Upper Level
Exterior
Exterior Feature Courtyard, Garden, Irrigation System, Sidewalk
Garage Spaces 2.0
Fence Fenced
Community Features Deed Restrictions, Gated Community - No Guard, Park, Pool, Sidewalks
Utilities Available BB/HS Internet Available, Cable Available, Electricity Connected, Natural Gas Connected, Public, Sewer Connected, Street Lights, Underground Utilities
Amenities Available Gated, Park, Pool, Trail(s)
Roof Type Shingle
Attached Garage true
Garage true
Private Pool No
Building
Lot Description City Limits, Level, Near Public Transit, Sidewalk, Paved
Entry Level Two
Foundation Slab
Lot Size Range 0 to less than 1/4
Builder Name David Weekley Homes
Sewer Public Sewer
Water Public
Structure Type Block, Stucco
New Construction false
Construction Status Appraisal,Financing,Inspections
Schools
Elementary Schools Lake Mary Elementary
Middle Schools Greenwood Lakes Middle
High Schools Lake Mary High
Others
Pets Allowed Yes
HOA Fee Include Pool, Maintenance Grounds, Pool
Senior Community No
Ownership Fee Simple
Monthly Total Fees $226
Acceptable Financing Cash, Conventional, FHA, VA Loan
Membership Fee Required Required
Listing Terms Cash, Conventional, FHA, VA Loan
Special Listing Condition None
Read Less Info
Want to know what your home might be worth? Contact us for a FREE valuation!

Our team is ready to help you sell your home for the highest possible price ASAP

© 2025 My Florida Regional MLS DBA Stellar MLS. All Rights Reserved.
Bought with UNITED REAL ESTATE PREFERRED
13081 Sandy Key Bnd #1, North Fort Myers, FL, 33903, USA






