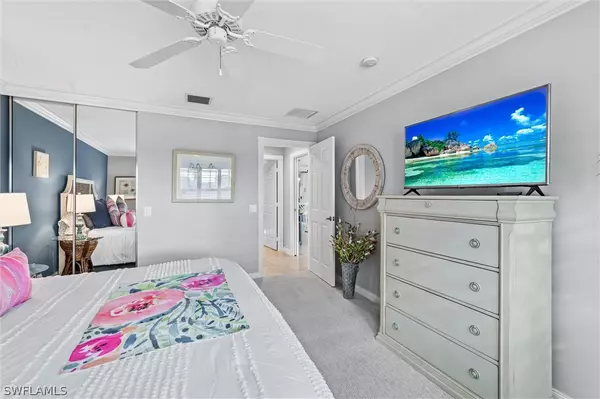$610,000
$630,000
3.2%For more information regarding the value of a property, please contact us for a free consultation.
2 Beds
2 Baths
1,534 SqFt
SOLD DATE : 03/21/2023
Key Details
Sold Price $610,000
Property Type Single Family Home
Sub Type Attached
Listing Status Sold
Purchase Type For Sale
Square Footage 1,534 sqft
Price per Sqft $397
Subdivision Village Walk Of Bonita Springs
MLS Listing ID 223008056
Sold Date 03/21/23
Style Duplex
Bedrooms 2
Full Baths 2
Construction Status Resale
HOA Fees $361/qua
HOA Y/N Yes
Annual Recurring Fee 4344.0
Year Built 2006
Annual Tax Amount $4,416
Tax Year 2021
Lot Size 7,056 Sqft
Acres 0.162
Lot Dimensions Appraiser
Property Description
Pristine, Meticulously Maintained, Gorgeous Villa Home with 2 Bedroom Suites, each with their own Bathroom. This home has MANY UPGRADES including: Brand New Roof (2022 - Over $42,000!), Brand new Kitchen Stainless Steel Appliances (2023), Screened Lanai with No Bars blocking your view to one of THE BEST LONG LAKE VIEWS this community offers, Kitchen has had the overhang cabinets removed to open up the kitchen to the rest of the home, Gorgeous Walnut Engineered Flooring in Family Room, New Carpet in Bedrooms, Plantation Shutters, Expanded Pool lanai, Custom Pool with 5'6" depth in deeper end, Crown Molding Throughout, new Washer in 2022, over $10,000 was spent to buy the Custom Leather finish Marble in the Kitchen, all new Pool Equipment including new Pool Heater, and the list goes on! There is not another Villa Home like this one! The Community offers virtually EVERY Amenity and Social Activity you could dream of! Ride your own golf cart to the Community Center to do any of the sports activities (See below for a full list) or any of the Social Activities the Full Time Activities Director is organizing for your pleasure. Low HOA fees INCLUDE Cable TV/Internet and lawn care!
Location
State FL
County Lee
Community Village Walk Of Bonita Springs
Area Bn12 - East Of I-75 South Of Cit
Rooms
Bedroom Description 2.0
Interior
Interior Features Attic, Breakfast Bar, Closet Cabinetry, Dual Sinks, Entrance Foyer, Living/ Dining Room, Main Level Primary, Multiple Primary Suites, Pantry, Pull Down Attic Stairs, Split Bedrooms, Shower Only, Separate Shower, Cable T V, Vaulted Ceiling(s), Walk- In Closet(s), Central Vacuum, High Speed Internet
Heating Central, Electric
Cooling Central Air, Electric
Flooring Carpet, Tile, Wood
Furnishings Unfurnished
Fireplace No
Window Features Single Hung,Sliding,Shutters,Window Coverings
Appliance Dryer, Dishwasher, Electric Cooktop, Freezer, Disposal, Microwave, Refrigerator, Self Cleaning Oven, Washer
Laundry Inside, Laundry Tub
Exterior
Exterior Feature Sprinkler/ Irrigation, Privacy Wall, Shutters Manual
Parking Features Attached, Garage, Electric Vehicle Charging Station(s), Garage Door Opener
Garage Spaces 2.0
Garage Description 2.0
Pool Concrete, Electric Heat, Heated, In Ground, Pool Equipment, Community
Community Features Gated, Street Lights
Utilities Available Underground Utilities
Amenities Available Basketball Court, Bocce Court, Business Center, Clubhouse, Fitness Center, Library, Pickleball, Park, Pool, Restaurant, Sidewalks, Tennis Court(s), Trail(s), Vehicle Wash Area
Waterfront Description Lake
View Y/N Yes
Water Access Desc Public
View Landscaped, Lake, Water
Roof Type Tile
Porch Lanai, Porch, Screened
Garage Yes
Private Pool Yes
Building
Lot Description Corner Lot, Cul- De- Sac, Oversized Lot, Sprinklers Automatic
Faces West
Story 1
Sewer Public Sewer
Water Public
Architectural Style Duplex
Unit Floor 1
Structure Type Concrete,Stucco
Construction Status Resale
Schools
Elementary Schools School Of Choice
Middle Schools School Of Choice
High Schools School Of Choice
Others
Pets Allowed Yes
HOA Fee Include Cable TV,Insurance,Internet,Irrigation Water,Legal/Accounting,Maintenance Grounds,Pest Control,Reserve Fund,Road Maintenance,Street Lights,Security
Senior Community No
Tax ID 03-48-26-B3-01100.6390
Ownership Single Family
Security Features Gated with Guard,Smoke Detector(s)
Acceptable Financing All Financing Considered, Cash
Listing Terms All Financing Considered, Cash
Financing Conventional
Pets Allowed Yes
Read Less Info
Want to know what your home might be worth? Contact us for a FREE valuation!

Our team is ready to help you sell your home for the highest possible price ASAP
Bought with MVP Realty Associates LLC






