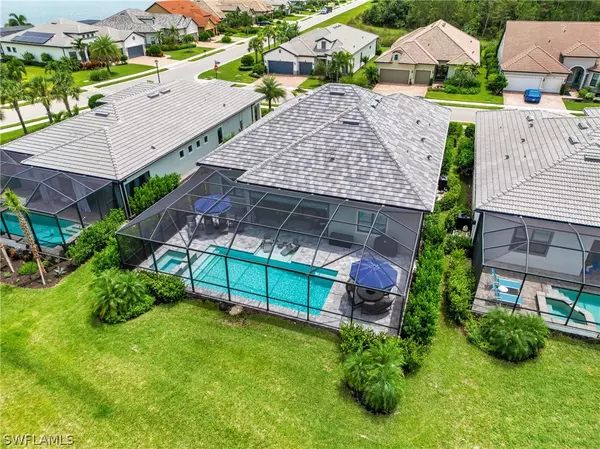$1,199,000
$1,199,000
For more information regarding the value of a property, please contact us for a free consultation.
3 Beds
3 Baths
2,488 SqFt
SOLD DATE : 11/10/2022
Key Details
Sold Price $1,199,000
Property Type Single Family Home
Sub Type Single Family Residence
Listing Status Sold
Purchase Type For Sale
Square Footage 2,488 sqft
Price per Sqft $481
Subdivision Corkscrew Shores
MLS Listing ID 222059695
Sold Date 11/10/22
Style Ranch,One Story
Bedrooms 3
Full Baths 3
Construction Status Resale
HOA Fees $424/qua
HOA Y/N Yes
Annual Recurring Fee 5568.0
Year Built 2020
Annual Tax Amount $7,108
Tax Year 2021
Lot Size 8,908 Sqft
Acres 0.2045
Lot Dimensions Appraiser
Property Description
Welcome to your coastal paradise! Beautiful Pinnacle in the luxury community of Corkscrew Shores with over $250K in upgrades! Luxury easy care vinyl flooring throughout the home. A beautiful white custom kitchen complete with Shaker style soft close cabinetry, built in wine rack & beverage bar flanked in quartz countertops. Contrasting gray oversized center island with granite sink. Custom Shiplap adorns the entryway and family room wall. Custom paint colors throughout. The grandiose master suite is a genuine oasis complete with a beautiful en-suite bath. Office/den has oversized glass doors, tray ceiling & custom feature wall. Two additional bedrooms - one with en-suite bath & one with custom feature wall and full bath access. The laundry room has front loading washer/dryer, butcher block top, sink, gray soft close cabinetry and quartz countertops. Zero corner sliding glass doors lead to the lanai area with a spa and heated salt water pool finished in iridescent tile. Storm Smart hurricane electric screen. The three car garage has a 4 foot extension and custom epoxy floor finishing. Impact windows and plantation shutters throughout. Furniture available on separate bill of sale.
Location
State FL
County Lee
Community Corkscrew Shores
Area Es03 - Estero
Rooms
Bedroom Description 3.0
Interior
Interior Features Breakfast Bar, Bathtub, Dual Sinks, High Ceilings, Kitchen Island, Main Level Master, See Remarks, Separate Shower, Cable T V, Walk- In Pantry, Split Bedrooms
Heating Central, Electric
Cooling Central Air, Ceiling Fan(s), Electric
Flooring Tile, Vinyl
Furnishings Unfurnished
Fireplace No
Window Features Impact Glass,Window Coverings
Appliance Dryer, Dishwasher, Disposal, Ice Maker, Microwave, Refrigerator, Self Cleaning Oven, Washer
Laundry Inside
Exterior
Exterior Feature Security/ High Impact Doors, Sprinkler/ Irrigation
Parking Features Attached, Deeded, Driveway, Garage, Paved, Two Spaces, Garage Door Opener
Garage Spaces 3.0
Garage Description 3.0
Pool Concrete, Electric Heat, Heated, In Ground, Pool Equipment, Screen Enclosure, Community
Community Features Gated, Tennis Court(s), Street Lights
Utilities Available Underground Utilities
Amenities Available Clubhouse, Fitness Center, Pickleball, Pool, Restaurant, Spa/Hot Tub, See Remarks, Sidewalks, Tennis Court(s), Trail(s)
Waterfront Description None
View Y/N Yes
Water Access Desc Public
View Landscaped, Preserve, Trees/ Woods
Roof Type Tile
Porch Porch, Screened
Garage Yes
Private Pool Yes
Building
Lot Description Rectangular Lot, Sprinklers Automatic
Faces East
Story 1
Sewer Public Sewer
Water Public
Architectural Style Ranch, One Story
Unit Floor 1
Structure Type Block,Metal Frame,Concrete,Stone
Construction Status Resale
Schools
Elementary Schools School Choice
Middle Schools School Choice
High Schools School Choice
Others
Pets Allowed Call, Conditional
HOA Fee Include Association Management,Legal/Accounting,Maintenance Grounds,Recreation Facilities,Security
Senior Community No
Tax ID 28-46-26-L4-07000.3930
Ownership Single Family
Security Features Security Gate,Gated with Guard,Gated Community,Smoke Detector(s)
Acceptable Financing All Financing Considered, Cash
Listing Terms All Financing Considered, Cash
Financing Conventional
Pets Allowed Call, Conditional
Read Less Info
Want to know what your home might be worth? Contact us for a FREE valuation!

Our team is ready to help you sell your home for the highest possible price ASAP
Bought with Premier Sotheby's International Realty






