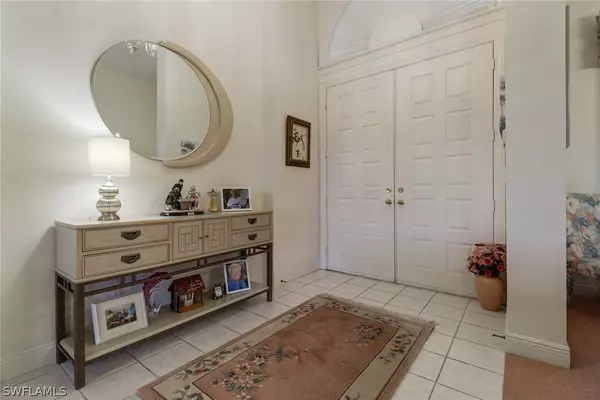$725,000
$795,000
8.8%For more information regarding the value of a property, please contact us for a free consultation.
3 Beds
2 Baths
2,215 SqFt
SOLD DATE : 11/28/2022
Key Details
Sold Price $725,000
Property Type Single Family Home
Sub Type Single Family Residence
Listing Status Sold
Purchase Type For Sale
Square Footage 2,215 sqft
Price per Sqft $327
Subdivision Spanish Wells
MLS Listing ID 222075264
Sold Date 11/28/22
Style Ranch,One Story
Bedrooms 3
Full Baths 2
Construction Status Resale
HOA Fees $191/ann
HOA Y/N Yes
Annual Recurring Fee 2300.0
Year Built 1993
Annual Tax Amount $3,767
Tax Year 2021
Lot Size 0.265 Acres
Acres 0.265
Lot Dimensions Appraiser
Property Description
SPECTACULAR GOLF COURSE VIEWS can be enjoyed from this beautiful, ONE OWNER POOL home located in one of Bonita Springs most sought after GOLF communities, Spanish Wells! Enjoy the spacious floor plan featuring 3 oversize bedrooms and 2 baths (including pool bath) LOADED WITH UPGRADES: New AC, roof, hot water heater, electrical, lanai cage, exterior paint, refrigerator, microwave and washing machine! Very spacious lanai and lap pool with perfect area for entertaining and gorgeous views! Oversize garage features separate golf cart entrance! This home is immaculate inside and out, extremely well cared for! This wonderful gated community offers a variety of activities & amenities including a 27-Hole Championship Golf Course, Pro Shop, 32,000 sq. ft. Clubhouse, 5 Tennis Courts, Fitness Center & Fitness Classes, Bocce Court, Heated Pool/spa & Restaurant! Memberships are optional.
Location
State FL
County Lee
Community Spanish Wells
Area Bn09 - Spanish Wells
Rooms
Bedroom Description 3.0
Interior
Interior Features Bidet, Built-in Features, Breakfast Area, Bathtub, Separate/ Formal Dining Room, Dual Sinks, Pantry, Separate Shower, Vaulted Ceiling(s), Walk- In Closet(s), Central Vacuum, Split Bedrooms
Heating Central, Electric
Cooling Central Air, Electric
Flooring Carpet, Tile
Furnishings Furnished
Fireplace No
Window Features Single Hung,Window Coverings
Appliance Cooktop, Dryer, Dishwasher, Disposal, Microwave, Range, Refrigerator, Self Cleaning Oven, Washer
Laundry Inside, Laundry Tub
Exterior
Exterior Feature Sprinkler/ Irrigation, Patio
Parking Features Attached, Garage, Garage Door Opener
Garage Spaces 2.0
Garage Description 2.0
Pool Concrete, In Ground, Lap, Screen Enclosure, Community
Community Features Golf, Gated
Amenities Available Bocce Court, Clubhouse, Fitness Center, Golf Course, Library, Pickleball, Private Membership, Pool, Putting Green(s), Restaurant, Spa/Hot Tub, Tennis Court(s)
Waterfront Description None
View Y/N Yes
Water Access Desc Public
View Golf Course
Roof Type Tile
Porch Patio, Porch, Screened
Garage Yes
Private Pool Yes
Building
Lot Description On Golf Course, Sprinklers Automatic
Faces West
Story 1
Sewer Public Sewer
Water Public
Architectural Style Ranch, One Story
Unit Floor 1
Structure Type Block,Concrete,Stucco
Construction Status Resale
Others
Pets Allowed Call, Conditional
HOA Fee Include Association Management,Recreation Facilities,Reserve Fund,Security
Senior Community No
Tax ID 03-48-25-B4-008L0.0240
Ownership Single Family
Security Features Security Gate,Gated with Guard,Gated Community,Smoke Detector(s)
Acceptable Financing All Financing Considered, Cash, FHA, VA Loan
Listing Terms All Financing Considered, Cash, FHA, VA Loan
Financing Cash
Pets Allowed Call, Conditional
Read Less Info
Want to know what your home might be worth? Contact us for a FREE valuation!

Our team is ready to help you sell your home for the highest possible price ASAP
Bought with Premiere Plus Realty Co






