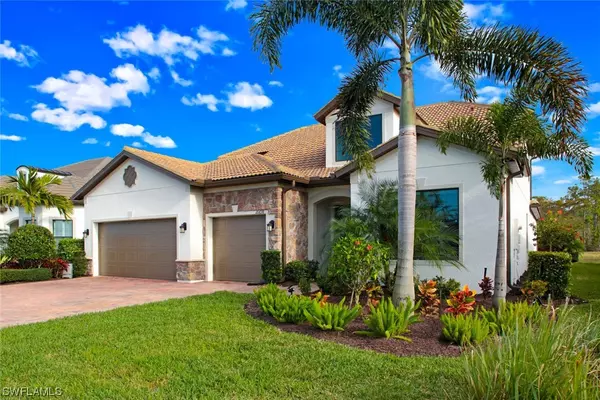$1,380,000
$1,399,900
1.4%For more information regarding the value of a property, please contact us for a free consultation.
5 Beds
4 Baths
3,923 SqFt
SOLD DATE : 05/23/2022
Key Details
Sold Price $1,380,000
Property Type Single Family Home
Sub Type Single Family Residence
Listing Status Sold
Purchase Type For Sale
Square Footage 3,923 sqft
Price per Sqft $351
Subdivision Corkscrew Shores
MLS Listing ID 222009994
Sold Date 05/23/22
Style Two Story
Bedrooms 5
Full Baths 4
Construction Status Resale
HOA Fees $440/qua
HOA Y/N Yes
Annual Recurring Fee 5760.0
Year Built 2016
Annual Tax Amount $9,151
Tax Year 2020
Lot Size 9,818 Sqft
Acres 0.2254
Lot Dimensions Appraiser
Property Description
You'll fall in love with this luxurious home from the minute you pull into your pavered driveway to the 3 car extended garage and take in the sophisticated, colorful facade of stucco and stone surrounded by lush tropical landscaping. This freshly painted 5 bed, 4 bath home is the perfect place to enjoy the Florida lifestyle with a large lanai with heated pool, spa, outdoor kitchen and plenty of space for entertaining, while also being a safe haven from the elements with impact doors and windows, electronic hurricane shutters on the lanai, a whole home surge protector and a transfer switch for a portable generator(generator not included). The open and airy great room boasts a stunning coffered ceiling with crisp clean crown molding over tile flooring and is open to the impressive kitchen with rich dark cabinetry wearing granite countertops, built in Kitchen Aid appliances, and an upgraded LG refrigerator. The main bedroom features top line PERGO flooring, which is carried throughout the first floor bedrooms, a sumptuous ensuite and huge walk-in closet w/ built-in organizer. Bonus rooms, including an office, with two built in workstations, and a loft, round out this lovely home.
Location
State FL
County Lee
Community Corkscrew Shores
Area Es03 - Estero
Rooms
Bedroom Description 5.0
Interior
Interior Features Breakfast Bar, Built-in Features, Bedroom on Main Level, Tray Ceiling(s), Coffered Ceiling(s), Dual Sinks, Entrance Foyer, Family/ Dining Room, French Door(s)/ Atrium Door(s), High Speed Internet, Kitchen Island, Living/ Dining Room, Main Level Master, Pantry, Shower Only, Separate Shower, Cable T V, Walk- In Pantry, Walk- In Closet(s), Loft, Split Bedrooms
Heating Central, Electric
Cooling Central Air, Ceiling Fan(s), Electric
Flooring Carpet, Laminate, Tile
Furnishings Unfurnished
Fireplace No
Window Features Sliding,Impact Glass
Appliance Built-In Oven, Dryer, Dishwasher, Electric Cooktop, Microwave, Refrigerator, Washer
Laundry Inside
Exterior
Exterior Feature Deck, Security/ High Impact Doors, Sprinkler/ Irrigation, Outdoor Kitchen, Patio, Shutters Electric
Parking Features Attached, Covered, Driveway, Garage, Paved
Garage Spaces 3.0
Garage Description 3.0
Pool Concrete, Electric Heat, Heated, In Ground, Pool Equipment, Community
Community Features Gated
Amenities Available Bocce Court, Clubhouse, Fitness Center, Pier, Pickleball, Pool, Restaurant, Spa/Hot Tub, Tennis Court(s)
Waterfront Description Lake
View Y/N Yes
Water Access Desc Public
View Lake, Preserve, Trees/ Woods, Water
Roof Type Tile
Porch Deck, Patio, Porch, Screened
Garage Yes
Private Pool Yes
Building
Lot Description Rectangular Lot, Sprinklers Automatic
Faces Northwest
Story 2
Entry Level Two
Sewer Public Sewer
Water Public
Architectural Style Two Story
Level or Stories Two
Unit Floor 1
Structure Type Block,Concrete,Stone,Stucco
Construction Status Resale
Others
Pets Allowed Call, Conditional
HOA Fee Include Association Management,Irrigation Water,Maintenance Grounds,Pest Control,Reserve Fund,Road Maintenance,Security
Senior Community No
Tax ID 28-46-26-L3-07000.3170
Ownership Single Family
Security Features Security Gate,Gated with Guard,Gated Community
Acceptable Financing All Financing Considered, Cash, FHA, VA Loan
Listing Terms All Financing Considered, Cash, FHA, VA Loan
Financing Cash
Pets Allowed Call, Conditional
Read Less Info
Want to know what your home might be worth? Contact us for a FREE valuation!

Our team is ready to help you sell your home for the highest possible price ASAP
Bought with Premiere Plus Realty Co.






