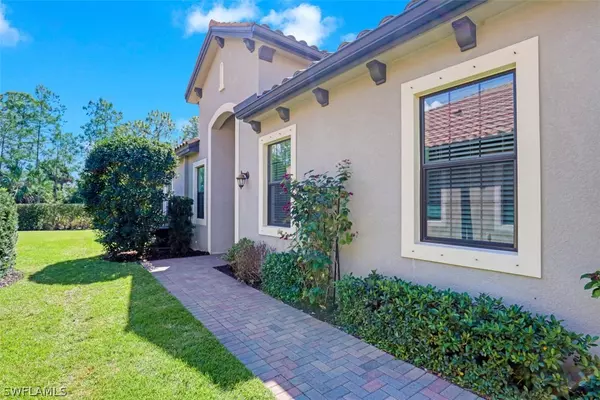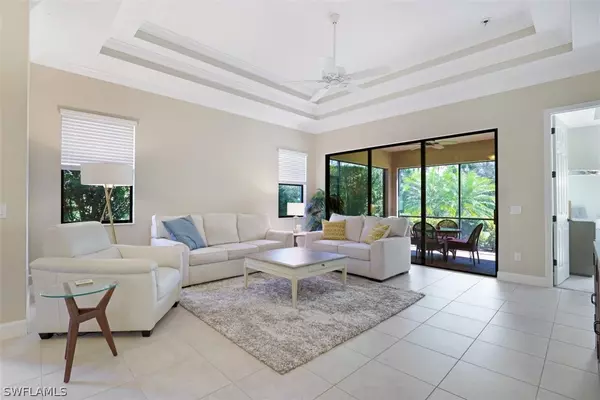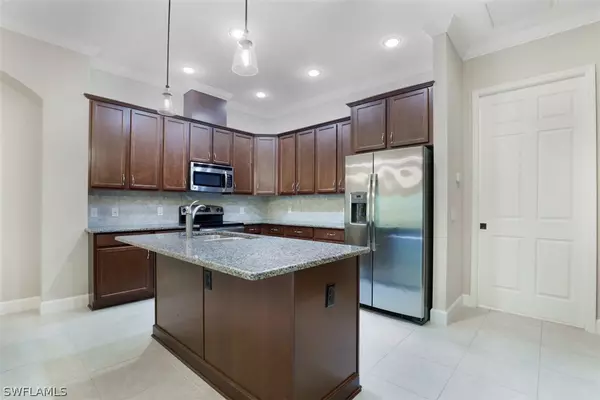$560,000
$549,000
2.0%For more information regarding the value of a property, please contact us for a free consultation.
2 Beds
2 Baths
1,565 SqFt
SOLD DATE : 04/25/2022
Key Details
Sold Price $560,000
Property Type Single Family Home
Sub Type Attached
Listing Status Sold
Purchase Type For Sale
Square Footage 1,565 sqft
Price per Sqft $357
Subdivision Bonita Isles
MLS Listing ID 222015184
Sold Date 04/25/22
Style Ranch,One Story
Bedrooms 2
Full Baths 2
Construction Status Resale
HOA Fees $383/mo
HOA Y/N Yes
Annual Recurring Fee 4596.0
Year Built 2015
Annual Tax Amount $3,480
Tax Year 2021
Lot Size 5,357 Sqft
Acres 0.123
Lot Dimensions Appraiser
Property Description
You will fall in LOVE this highly sought after home located in the heart of Bonita Isles -- just off 41 within walking distance to stores, restaurants & only a few miles to Barefoot Beach! This popular floor plan boasts 2 bedrooms PLUS a large den, 2 full baths and a 2 car attached garage! This home has a large kitchen with a generous island and plenty of cabinet/storage space, stainless steel appliances, granite counter tops & beautiful back-splash. The floor plan is smart -- with the kitchen, living & dining areas open to one another. The master suite is located in the back of the home while the guest suite is in the front. There's more -- a LARGE lanai perfect for entertaining & a den that will easily fit a pull out sofa or Murphy bed! Tile flooring throughout the main living areas. Bonita Isles offers a fantastic amenity package including resort style pool, fitness center, tennis/pickle-ball, play area, green park spaces, and covered party/grill area. Lawn care is included in the low monthly fee and there is no CDD! Fantastic location near Coconut Point, Hertz, beaches, shopping, and dining. Enjoy a short walk to the pubs, restaurants and the movie theater!
Location
State FL
County Lee
Community Bonita Isles
Area Bn06 - North Bonita East Of Us41
Rooms
Bedroom Description 2.0
Interior
Interior Features Breakfast Bar, Built-in Features, Tray Ceiling(s), Dual Sinks, Entrance Foyer, High Ceilings, Living/ Dining Room, Shower Only, Separate Shower, Cable T V, High Speed Internet, Split Bedrooms
Heating Central, Electric
Cooling Central Air, Ceiling Fan(s), Electric
Flooring Carpet, Tile
Furnishings Unfurnished
Fireplace No
Window Features Single Hung,Sliding
Appliance Dryer, Dishwasher, Electric Cooktop, Freezer, Microwave, Refrigerator, Self Cleaning Oven, Washer
Laundry Inside
Exterior
Parking Features Attached, Garage, Two Spaces, Garage Door Opener
Garage Spaces 2.0
Garage Description 2.0
Pool Community
Community Features Gated, Street Lights
Utilities Available Underground Utilities
Amenities Available Clubhouse, Fitness Center, Barbecue, Picnic Area, Pickleball, Park, Pool, Sidewalks, Tennis Court(s)
Waterfront Description None
View Y/N Yes
Water Access Desc Public
View Preserve
Roof Type Tile
Porch Porch, Screened
Garage Yes
Private Pool No
Building
Lot Description Rectangular Lot
Faces West
Story 1
Sewer Public Sewer
Water Public
Architectural Style Ranch, One Story
Unit Floor 1
Structure Type Block,Concrete,Stucco
Construction Status Resale
Others
Pets Allowed Yes
HOA Fee Include Irrigation Water,Maintenance Grounds,Pest Control,Recreation Facilities,Reserve Fund,Street Lights,Security
Senior Community No
Tax ID 22-47-25-B2-03400.2040
Ownership Single Family
Security Features Security Gate,Gated Community,Security System,Smoke Detector(s)
Acceptable Financing All Financing Considered, Cash
Listing Terms All Financing Considered, Cash
Financing Cash
Pets Allowed Yes
Read Less Info
Want to know what your home might be worth? Contact us for a FREE valuation!

Our team is ready to help you sell your home for the highest possible price ASAP
Bought with Premiere Plus Realty Co






