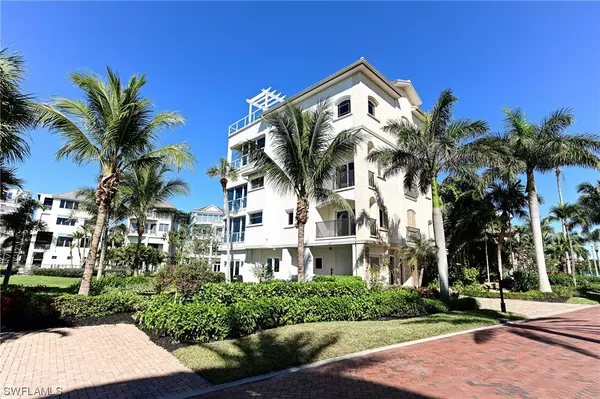$7,500,000
$7,995,000
6.2%For more information regarding the value of a property, please contact us for a free consultation.
4 Beds
7 Baths
5,605 SqFt
SOLD DATE : 04/29/2022
Key Details
Sold Price $7,500,000
Property Type Single Family Home
Sub Type Single Family Residence
Listing Status Sold
Purchase Type For Sale
Square Footage 5,605 sqft
Price per Sqft $1,338
Subdivision Barefoot Beach
MLS Listing ID 221083223
Sold Date 04/29/22
Style Multi-Level,Other
Bedrooms 4
Full Baths 6
Half Baths 1
Construction Status Resale
HOA Fees $982/qua
HOA Y/N Yes
Annual Recurring Fee 11792.0
Year Built 2012
Annual Tax Amount $27,036
Tax Year 2021
Lot Dimensions Survey
Property Description
Rare opportunity in Barefoot Beach to purchase a beautiful 4 story Beach home with an additional 1/2 lot for a swimming pool or addition. This home is all about the wide Gulf views & sunsets. It's a true oasis with a landscaped 1/2 lots adjacent to the east, a landscaped full lot to the west, a double landscaped lot to the south & manicured beach garden & pool area to the north. Features include 4 bedrooms, 6.5 baths, office with wall bed & full bath, game room with wall bed & full bath, open floor plan with kitchen living & dining, second large living room, the whole 4th floor is dedicated to the master suite including living area & deck overlooking the gulf, large 5th story roof top viewing & entertaining deck for grilling and parties. Features incl. impact windows & doors, whole house generator, beautiful entrance with tropical rock waterfall fountain, private 4 story elevator, fitness area, smart home technology, audio, video & security, and a beach garden swimming pool between the home & beach. Guard gated entrance, clubhouse with fitness, game room, tennis & pickle ball included. Boat docks across the street are a separate purchase with gulf access no bridges.
Location
State FL
County Collier
Community Barefoot Beach
Area Na01 - N/O 111Th Ave Bonita Beach
Rooms
Bedroom Description 4.0
Interior
Interior Features Built-in Features, Bathtub, Closet Cabinetry, Separate/ Formal Dining Room, Dual Sinks, Entrance Foyer, Fireplace, Jetted Tub, Separate Shower, Cable T V, Bar, Elevator, Home Office, Smart Home
Heating Central, Electric, Heat Pump
Cooling Central Air, Electric, Heat Pump
Flooring Marble, Tile, Wood
Equipment Generator
Furnishings Furnished
Fireplace Yes
Window Features Impact Glass
Appliance Built-In Oven, Double Oven, Dryer, Dishwasher, Freezer, Gas Cooktop, Disposal, Microwave, Refrigerator, Self Cleaning Oven, Tankless Water Heater, Wine Cooler, Washer
Laundry Inside
Exterior
Exterior Feature Deck, Security/ High Impact Doors, Sprinkler/ Irrigation, Room For Pool, Water Feature, Gas Grill
Parking Features Attached, Driveway, Garage, Paved, Garage Door Opener
Garage Spaces 2.0
Garage Description 2.0
Pool Community
Community Features Boat Facilities, Gated, Tennis Court(s), Street Lights
Utilities Available Underground Utilities
Amenities Available Beach Rights, Beach Access, Clubhouse, Fitness Center, Pickleball, Private Membership, Pool, Sidewalks, Tennis Court(s)
Waterfront Description Beach Front, Gulf
View Y/N Yes
Water Access Desc Public
View Gulf
Roof Type Tile
Porch Deck, Open, Porch
Garage Yes
Private Pool No
Building
Lot Description Irregular Lot, Sprinklers Automatic
Faces Southeast
Story 4
Sewer Public Sewer
Water Public
Architectural Style Multi-Level, Other
Structure Type Stone,Stucco,Wood Frame
Construction Status Resale
Others
Pets Allowed Yes
HOA Fee Include Association Management,Cable TV,Internet,Legal/Accounting,Recreation Facilities,Reserve Fund,Road Maintenance,Street Lights,Security
Senior Community No
Tax ID 54752040005
Ownership Single Family
Security Features Security System,Smoke Detector(s)
Acceptable Financing All Financing Considered, Cash
Listing Terms All Financing Considered, Cash
Financing Cash
Pets Allowed Yes
Read Less Info
Want to know what your home might be worth? Contact us for a FREE valuation!

Our team is ready to help you sell your home for the highest possible price ASAP
Bought with Current Coastal Realty






