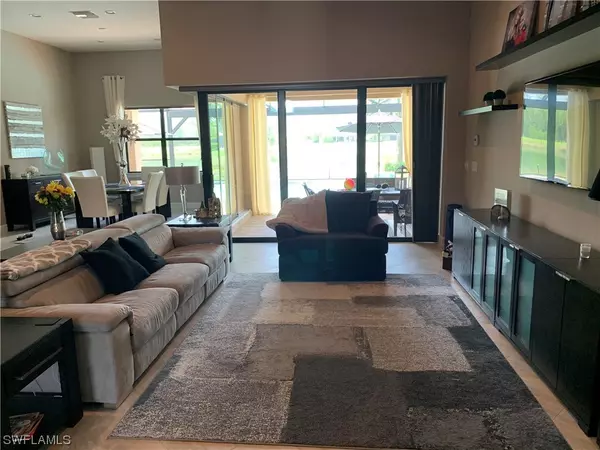$750,000
$764,900
1.9%For more information regarding the value of a property, please contact us for a free consultation.
4 Beds
3 Baths
3,078 SqFt
SOLD DATE : 11/02/2020
Key Details
Sold Price $750,000
Property Type Single Family Home
Sub Type Single Family Residence
Listing Status Sold
Purchase Type For Sale
Square Footage 3,078 sqft
Price per Sqft $243
Subdivision Preserve At Corkscrew
MLS Listing ID 220032544
Sold Date 11/02/20
Style Ranch,One Story
Bedrooms 4
Full Baths 3
Construction Status Resale
HOA Fees $303/qua
HOA Y/N Yes
Annual Recurring Fee 3644.0
Year Built 2013
Annual Tax Amount $7,491
Tax Year 2019
Lot Size 0.265 Acres
Acres 0.265
Lot Dimensions Appraiser
Property Description
***UNDER MARKET VALUE***HOME PRICED TO SELL***BRING OFFERS***HURRICANE IMPACT DOORS & WINDOWS***
The highly sought after Windsor by Pulte (Estate Home Collection) offers over 3,000 sq ft of under air living space, and boasts 4 bedrooms, plus a den, 3 Full baths, 3 car AC'd garage, oversized lanai with custom pool & spa-controlled by Aqualink. The home is situated on a private lot with a desirable Southern exposure and tranquil water views. The other feature of the home which is a show stopper is the laundry/hobby room. With plenty of workspace and storage this room is a fan favorite.
Upon building this home the owners chose many options, leaving little to want for in a home. Full list provided and can be seen on the floorplan attached.
Recent updates include the tastefully renovated den to include a custom built marble focal wall which is home to an electric fireplace, stacked stone side walls and floating shelves. Custom designed landscaping and lighting. Solar lights on interior pool cage. Oversized fans in living room and on lanai.
This home has been extremely well maintained and is a truly MUST SEE, it won't disappoint.
Location
State FL
County Lee
Community Preserve At Corkscrew
Area Es03 - Estero
Rooms
Bedroom Description 4.0
Interior
Interior Features Bathtub, Coffered Ceiling(s), Dual Sinks, Entrance Foyer, Family/ Dining Room, French Door(s)/ Atrium Door(s), Fireplace, High Speed Internet, Jetted Tub, Kitchen Island, Living/ Dining Room, Custom Mirrors, Main Level Master, Pantry, Separate Shower, Cable T V, Walk- In Closet(s), Wired for Sound, Split Bedrooms
Heating Central, Electric
Cooling Central Air, Ceiling Fan(s), Electric
Flooring Carpet, Tile, Wood
Furnishings Unfurnished
Fireplace Yes
Window Features Impact Glass
Appliance Built-In Oven, Dryer, Dishwasher, Electric Cooktop, Disposal, Ice Maker, Microwave, Refrigerator, Washer
Laundry Inside
Exterior
Exterior Feature Security/ High Impact Doors, Sprinkler/ Irrigation, Outdoor Kitchen
Parking Features Attached, Driveway, Garage, Golf Cart Garage, Paved, Two Spaces, Garage Door Opener
Garage Spaces 3.0
Garage Description 3.0
Pool Concrete, Electric Heat, Heated, In Ground, Pool Equipment, Screen Enclosure, Community, Outside Bath Access, Pool/ Spa Combo
Community Features Gated, Street Lights
Utilities Available Underground Utilities
Amenities Available Bike Storage, Clubhouse, Fitness Center, Playground, Pickleball, Pool, Spa/Hot Tub, Sidewalks, Tennis Court(s)
Waterfront Description Lake
View Y/N Yes
Water Access Desc Public
View Lake
Roof Type Tile
Porch Porch, Screened
Garage Yes
Private Pool Yes
Building
Lot Description Rectangular Lot, Sprinklers Automatic
Faces North
Story 1
Sewer Public Sewer
Water Public
Architectural Style Ranch, One Story
Unit Floor 1
Structure Type Block,Concrete,Stucco
Construction Status Resale
Schools
Elementary Schools School Choice
Middle Schools School Choice
High Schools School Choice
Others
Pets Allowed Call, Conditional
HOA Fee Include Association Management,Irrigation Water,Legal/Accounting,Maintenance Grounds,Pest Control,Recreation Facilities,Reserve Fund,Road Maintenance,Street Lights
Senior Community No
Tax ID 29-46-26-E1-22000.0890
Ownership Single Family
Security Features Security Gate,Gated with Guard,Gated Community,Smoke Detector(s)
Acceptable Financing All Financing Considered, Cash, FHA, VA Loan
Listing Terms All Financing Considered, Cash, FHA, VA Loan
Financing Cash
Pets Allowed Call, Conditional
Read Less Info
Want to know what your home might be worth? Contact us for a FREE valuation!

Our team is ready to help you sell your home for the highest possible price ASAP
Bought with Realty World J. PAVICH R.E.






