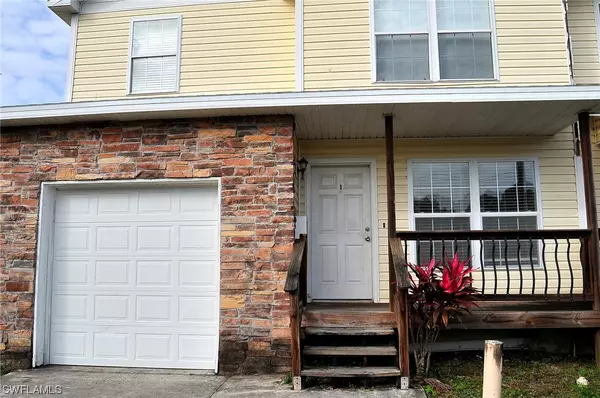$144,693
$144,900
0.1%For more information regarding the value of a property, please contact us for a free consultation.
3 Beds
3 Baths
1,537 SqFt
SOLD DATE : 05/05/2021
Key Details
Sold Price $144,693
Property Type Townhouse
Sub Type Townhouse
Listing Status Sold
Purchase Type For Sale
Square Footage 1,537 sqft
Price per Sqft $94
Subdivision Parkwood
MLS Listing ID 221002797
Sold Date 05/05/21
Style Two Story
Bedrooms 3
Full Baths 2
Half Baths 1
Construction Status Resale
HOA Y/N No
Year Built 2007
Annual Tax Amount $1,759
Tax Year 2020
Lot Size 1,960 Sqft
Acres 0.045
Lot Dimensions Appraiser
Property Description
CENTRAL LEHIGH ACRES LOCATION, THIS TOWNHOUSE HAS A FRONT PORCH AND A BACK DECK AND A SINGLE CAR GARAGE. A GREAT FAMLY HOME FEATURING 3 BEDROOMS, 2 1/2 BATHS AND LAUNDRY ROOM TOO. STAINLESS STEEL APPLIANCES AND WOOD CABINETS ADORN THE KITCHEN WITH A SEPARATE DINING ROOM OVERLOOOKING THE BACK DECK, BRINGING IN LOTS OF NATURAL LIGHT. LAMINATE FLOORS THROUGHOUT MOST OF THE HOME WITH TILE IN THE KITCHEN AND WOOD TREAD AND RISER STAIRS. OPEN SPACE AND VIEW IN THE BACK YARD THAT FACES WEST, FOR SUNSET SCENES.
NEW ROOF IN 2020 AND NEW A/C COMPRESSOR UNIT IN 2020 (INVOICES AVAILABLE). MAKE THIS YOUR HOME OR BUY FOR AN INVESTMENT OPPORTUNITY.
Location
State FL
County Lee
Community Parkwood
Area La06 - Central Lehigh Acres
Rooms
Bedroom Description 3.0
Interior
Interior Features Dual Sinks, Family/ Dining Room, Living/ Dining Room, Pantry, Tub Shower, Split Bedrooms
Heating Central, Electric
Cooling Central Air, Electric
Flooring Laminate, Tile
Equipment Satellite Dish
Furnishings Unfurnished
Fireplace No
Window Features Single Hung
Appliance Dryer, Dishwasher, Ice Maker, Microwave, Range, Refrigerator, Washer
Laundry Inside
Exterior
Exterior Feature Deck
Parking Features Attached, Driveway, Garage, Paved, Garage Door Opener
Garage Spaces 1.0
Garage Description 1.0
Community Features Non- Gated
Amenities Available None
Waterfront Description None
Water Access Desc Public
Roof Type Shingle
Porch Deck, Open, Porch
Garage Yes
Private Pool No
Building
Lot Description Zero Lot Line
Faces East
Story 2
Entry Level Two
Sewer Public Sewer
Water Public
Architectural Style Two Story
Level or Stories Two
Unit Floor 1
Structure Type Vinyl Siding,Wood Frame
Construction Status Resale
Others
Pets Allowed Yes
HOA Fee Include None
Senior Community No
Tax ID 31-44-27-08-00000.A010
Ownership Single Family
Security Features Smoke Detector(s)
Acceptable Financing All Financing Considered, Cash
Listing Terms All Financing Considered, Cash
Financing Conventional
Pets Allowed Yes
Read Less Info
Want to know what your home might be worth? Contact us for a FREE valuation!

Our team is ready to help you sell your home for the highest possible price ASAP
Bought with Marc Joseph Realty






