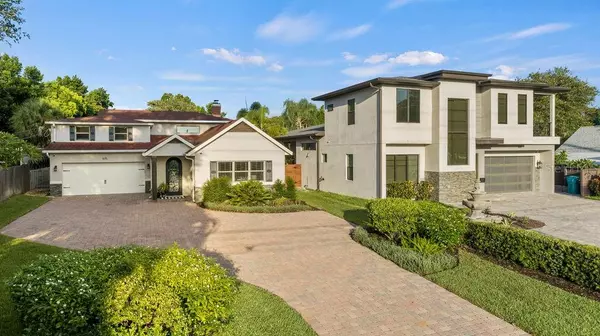$920,000
$929,000
1.0%For more information regarding the value of a property, please contact us for a free consultation.
4 Beds
4 Baths
3,030 SqFt
SOLD DATE : 10/20/2023
Key Details
Sold Price $920,000
Property Type Single Family Home
Sub Type Single Family Residence
Listing Status Sold
Purchase Type For Sale
Square Footage 3,030 sqft
Price per Sqft $303
Subdivision Lancaster Heights
MLS Listing ID O6130234
Sold Date 10/20/23
Bedrooms 4
Full Baths 3
Half Baths 1
Construction Status Appraisal,Financing,Inspections
HOA Y/N No
Originating Board Stellar MLS
Year Built 2017
Annual Tax Amount $11,362
Lot Size 0.290 Acres
Acres 0.29
Lot Dimensions 56X226
Property Description
Welcome to your dream home in Delaney Park, one of Orlando's most desirable neighborhoods! This stunning 4-bedroom, 3.5-bathroom two-story designer home boasts 3,030 square feet of living space on an oversized lot. Completely renovated in 2017, this residence seamlessly combines the charm and character of a historic home with the convenience of modern construction. Step into the foyer and be greeted by an elegant granite accent wall with designer lighting, creating a welcoming atmosphere filled with natural light. The spacious family room flows effortlessly into the gorgeous kitchen, which is a chef's delight. High-end touches include granite countertops, a wine fridge, a 6-burner gas cooktop with griddle, a range hood, a walk-in pantry, and a large island with pendant lights and bar seating. The ground floor offers an open plan with abundant living space and exquisite travertine floors. The living room features a wood-burning fireplace and a built-in bookcases. A half bathroom for guests, a large laundry room, and a 4th bedroom with a walk-in closet and full en suite bathroom complete the ground floor. There is even a hidden safe room, providing both comfort and security. French doors lead to the fully fenced, oversized backyard, offering ample space for a future pool and endless opportunities for outdoor enjoyment. Upstairs, discover the beautiful primary retreat, complete with a luxurious en suite bathroom and two walk-in closets. The primary bathroom features dual sinks, granite counters, designer tilework, a toilet closet, a walk-in glass-enclosed shower, and an exposed brick accent wall, exuding elegance and style. Plus there are 2 additional bedrooms and an additional full bathroom located upstairs. Additional features of this remarkable home include an attached 2-car garage, irrigation system, security system, and a huge driveway for added convenience. You'll have peace of mind with the transferrable drywood and subterranean termite bond. The 2017 renovation included ACs, electric, plumbing, roof, gas tankless water heater, double-paned windows, and more. Zoned for highly-desirable Blankner K-8 and Boone HS. Delight in the convenience of walking to nearby Lake Davis, Lake Cherokee, and the playground, tennis courts, and baseball fields at Delaney Park. Additionally, you can easily bike to Thornton Park, Dr. Phillips Performing Arts Center, SODO, ORMC, and the vibrant downtown Orlando with its myriad of attractions. Experience the best of downtown Orlando living in this immaculate and beautifully appointed Delaney Park residence. **This home was previously for sale by owner and was under contract twice during that period. The first buyer never completed inspections or appraisal. The second buyers successfully completed inspections and appraisals with no issues, but were not able to obtain financing.**
Location
State FL
County Orange
Community Lancaster Heights
Zoning R-1/T
Rooms
Other Rooms Bonus Room, Family Room, Formal Dining Room Separate, Formal Living Room Separate, Inside Utility
Interior
Interior Features Built-in Features, Ceiling Fans(s), Crown Molding, Kitchen/Family Room Combo, Living Room/Dining Room Combo, Master Bedroom Upstairs, Open Floorplan, Solid Wood Cabinets, Stone Counters, Thermostat, Walk-In Closet(s)
Heating Electric, Zoned
Cooling Central Air, Zoned
Flooring Travertine, Wood
Fireplaces Type Family Room, Wood Burning
Fireplace true
Appliance Built-In Oven, Cooktop, Dishwasher, Disposal, Dryer, Freezer, Gas Water Heater, Microwave, Range Hood, Refrigerator, Tankless Water Heater, Washer, Wine Refrigerator
Laundry Inside, Laundry Room
Exterior
Exterior Feature Irrigation System, Rain Gutters
Parking Features Driveway, Garage Door Opener, Parking Pad
Garage Spaces 2.0
Utilities Available Cable Available, Electricity Connected, Fiber Optics, Natural Gas Available, Natural Gas Connected, Sewer Available, Sewer Connected, Sprinkler Meter, Street Lights, Water Available, Water Connected
Roof Type Shingle
Porch Front Porch, Patio
Attached Garage true
Garage true
Private Pool No
Building
Lot Description City Limits, Level, Sidewalk, Street Brick
Story 2
Entry Level Two
Foundation Slab
Lot Size Range 1/4 to less than 1/2
Sewer Public Sewer
Water Public
Structure Type Block, Stucco
New Construction false
Construction Status Appraisal,Financing,Inspections
Schools
Elementary Schools Blankner Elem
Middle Schools Blankner School (K-8)
High Schools Boone High
Others
Senior Community No
Ownership Fee Simple
Acceptable Financing Cash, Conventional, VA Loan
Listing Terms Cash, Conventional, VA Loan
Special Listing Condition None
Read Less Info
Want to know what your home might be worth? Contact us for a FREE valuation!

Our team is ready to help you sell your home for the highest possible price ASAP

© 2025 My Florida Regional MLS DBA Stellar MLS. All Rights Reserved.
Bought with COMPASS FLORIDA LLC
13081 Sandy Key Bnd #1, North Fort Myers, FL, 33903, USA






