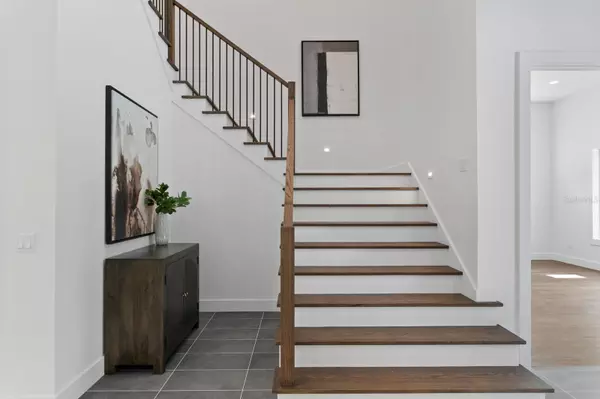$3,140,000
$3,490,000
10.0%For more information regarding the value of a property, please contact us for a free consultation.
6 Beds
7 Baths
5,957 SqFt
SOLD DATE : 10/16/2023
Key Details
Sold Price $3,140,000
Property Type Single Family Home
Sub Type Single Family Residence
Listing Status Sold
Purchase Type For Sale
Square Footage 5,957 sqft
Price per Sqft $527
Subdivision Oakland Park Corr Map
MLS Listing ID T3465274
Sold Date 10/16/23
Bedrooms 6
Full Baths 6
Half Baths 1
HOA Y/N No
Originating Board Stellar MLS
Year Built 2023
Annual Tax Amount $8,501
Lot Size 8,276 Sqft
Acres 0.19
Lot Dimensions 75X114
Property Description
MOVE IN READY! This Modern Farmhouse (6 beds,6.5 baths,5957sf) pool home by the coveted Adobe Homes features custom details, unlike any other home on the market. Spacious open floor plan with 12' Ceilings on the first floor and 10' Ceilings on 2nd floor. Downstairs features a study, elegant wine room, built-in elevator shaft, mud room, butler's pantry, wine room, secluded guest suite, and pool bath. Wide plank wood flooring throughout all the living spaces. The Kitchen has Wolf/Subzero appliances, a Wine fridge, and Quartz countertops with a double island with one island including a waterfall edge. Step out to the pool from your paved lanai. Lavish landscaping throughout the front and backyard with irrigation. Luxurious spa-like master retreat with a ‘Wet Room” (glass-encased room with shower and tub) and a large walk-in closet. All of the other bedrooms feature en suites. Impact windows and smooth drywall throughout. Vinyl fencing. Epoxy floors in the three-car garage. Pre-wired for audio throughout and cameras. Smart features and security package. 1-year home warranty. Plant High district.
Location
State FL
County Hillsborough
Community Oakland Park Corr Map
Zoning RS-60
Rooms
Other Rooms Family Room, Loft
Interior
Interior Features Eat-in Kitchen, Kitchen/Family Room Combo, Master Bedroom Main Floor, Open Floorplan, Solid Wood Cabinets, Stone Counters
Heating Central
Cooling Central Air
Flooring Tile, Wood
Fireplaces Type Family Room, Gas
Furnishings Unfurnished
Fireplace true
Appliance Built-In Oven, Cooktop, Dishwasher, Disposal, Microwave, Refrigerator, Tankless Water Heater, Wine Refrigerator
Laundry Laundry Room, Upper Level
Exterior
Exterior Feature Balcony, Irrigation System, Sliding Doors
Garage Spaces 3.0
Fence Vinyl
Pool Auto Cleaner, Lighting, Outside Bath Access, Pool Alarm, Salt Water, Tile
Utilities Available Cable Available, Electricity Connected, Natural Gas Available
Roof Type Metal, Shingle
Porch Covered, Deck, Patio, Rear Porch
Attached Garage true
Garage true
Private Pool Yes
Building
Lot Description Corner Lot, Oversized Lot
Entry Level Two
Foundation Block
Lot Size Range 0 to less than 1/4
Builder Name Adobe Homes
Sewer Public Sewer
Water Public
Structure Type Block, Wood Frame
New Construction true
Schools
Elementary Schools Roosevelt-Hb
Middle Schools Coleman-Hb
High Schools Plant-Hb
Others
Pets Allowed Yes
Senior Community No
Ownership Fee Simple
Special Listing Condition None
Read Less Info
Want to know what your home might be worth? Contact us for a FREE valuation!

Our team is ready to help you sell your home for the highest possible price ASAP

© 2025 My Florida Regional MLS DBA Stellar MLS. All Rights Reserved.
Bought with COLDWELL BANKER REALTY
13081 Sandy Key Bnd #1, North Fort Myers, FL, 33903, USA






